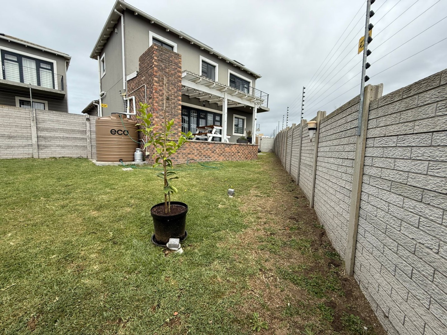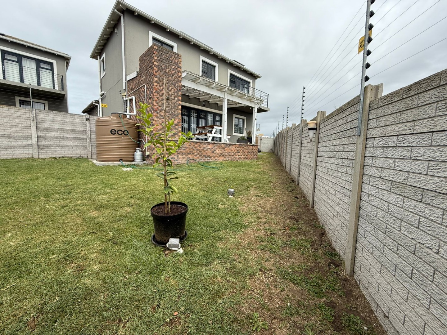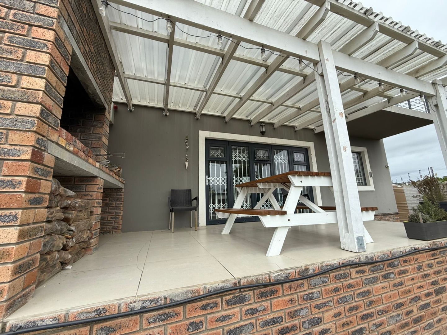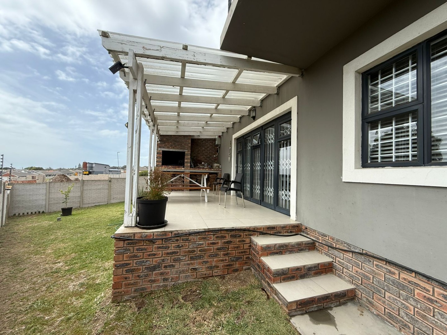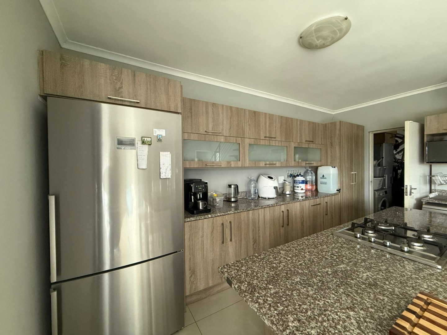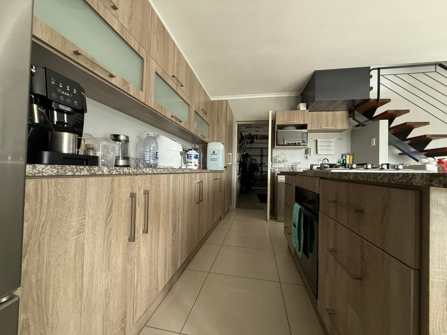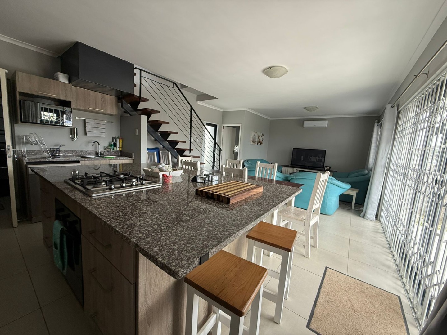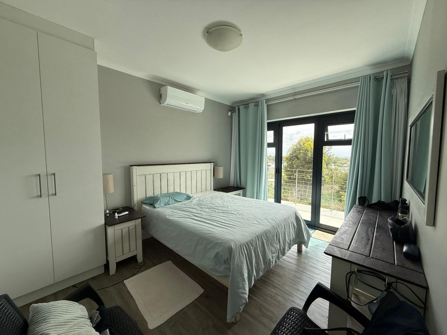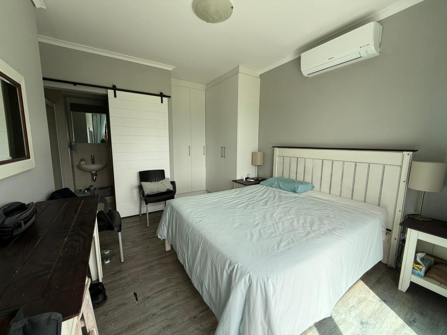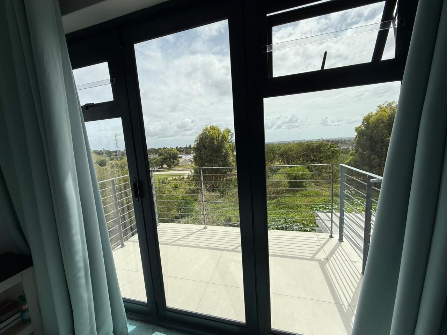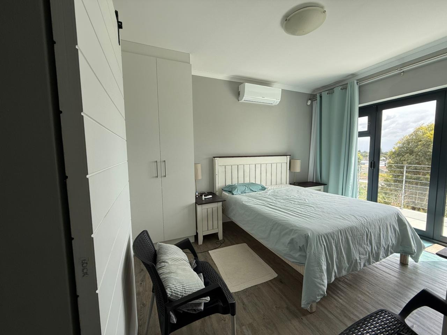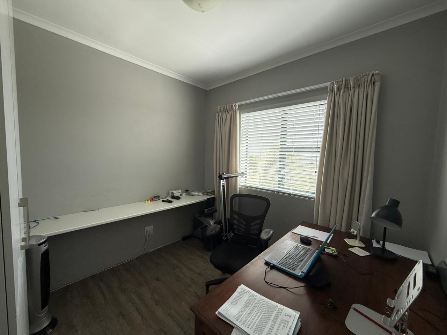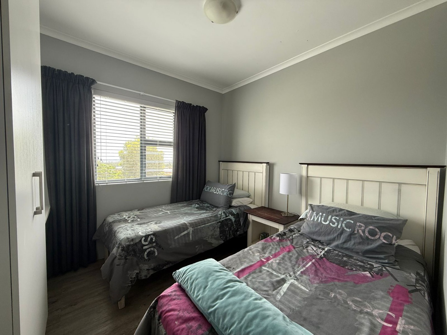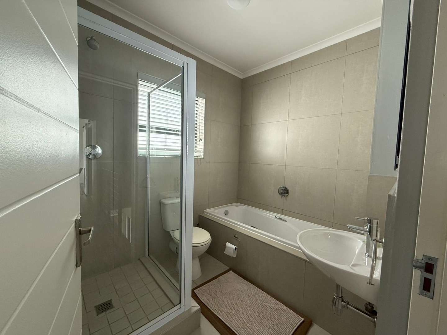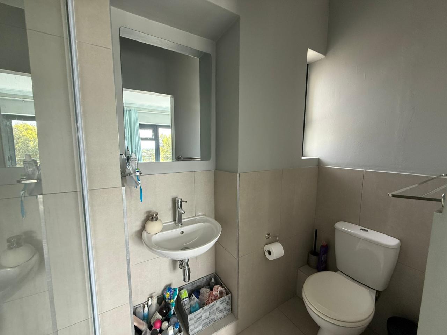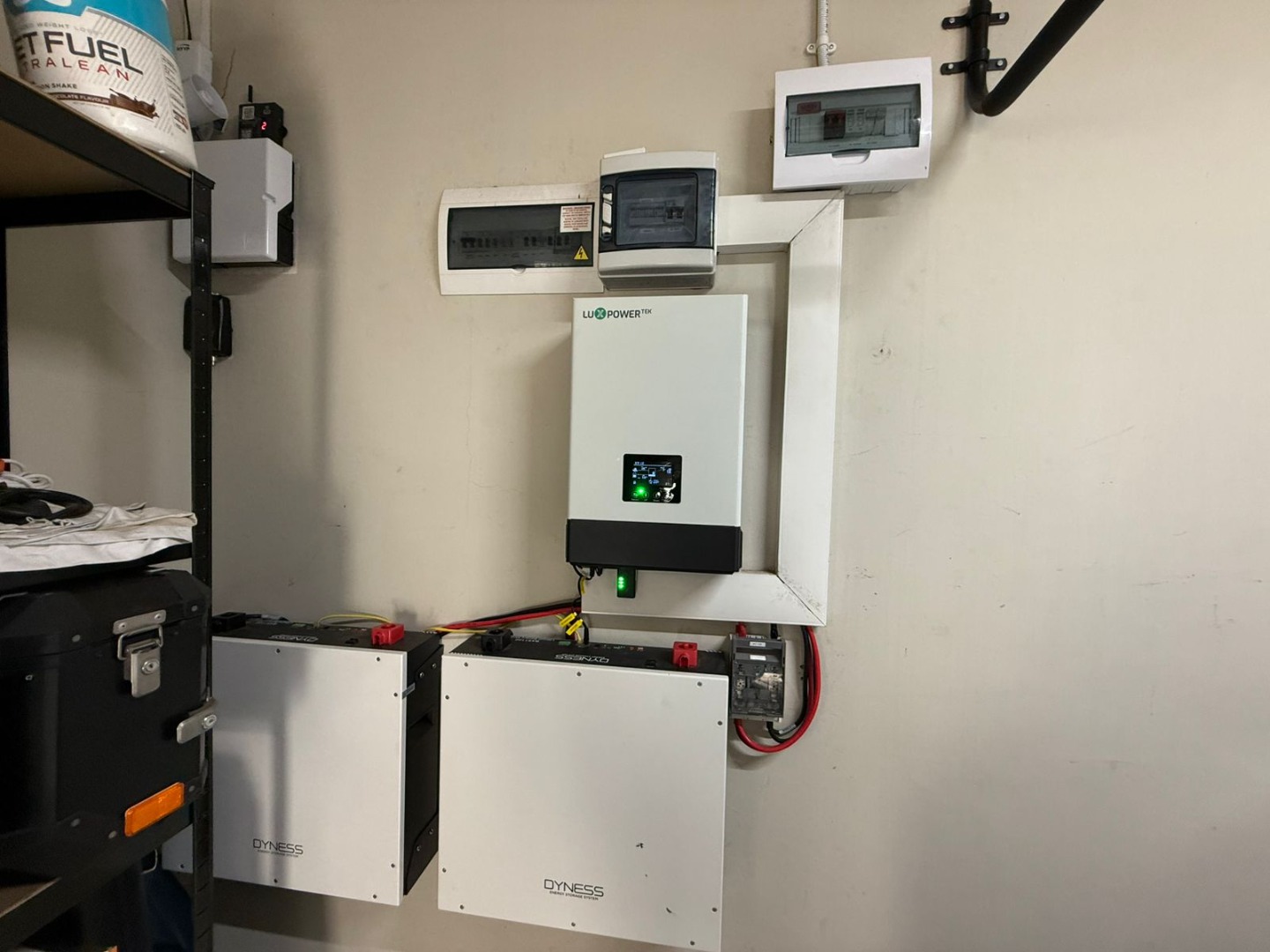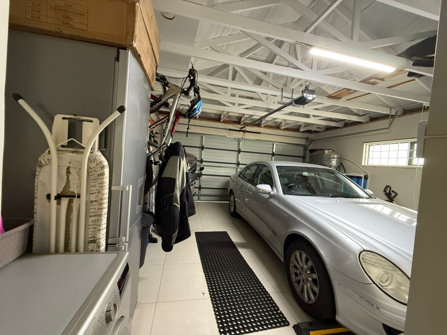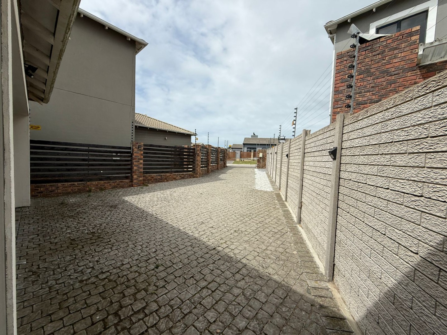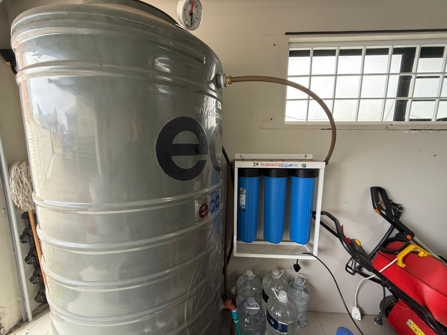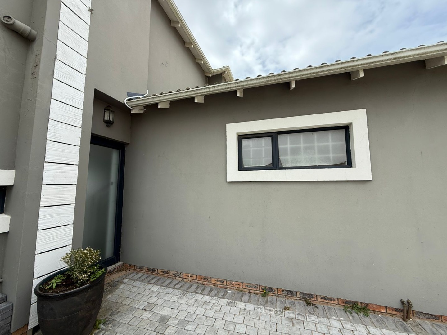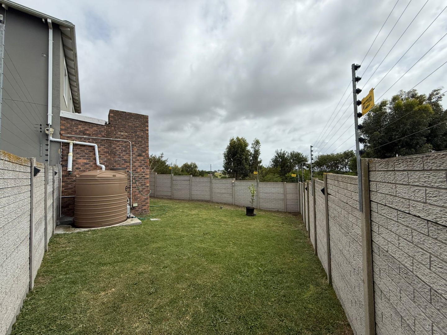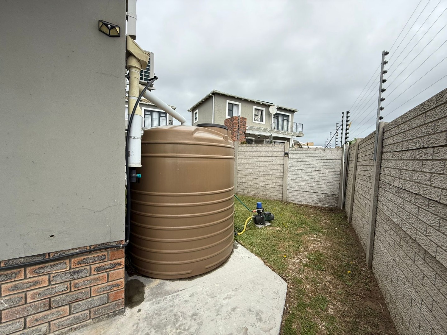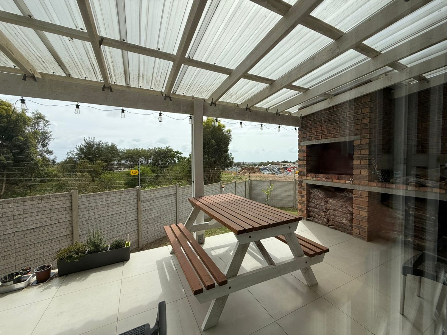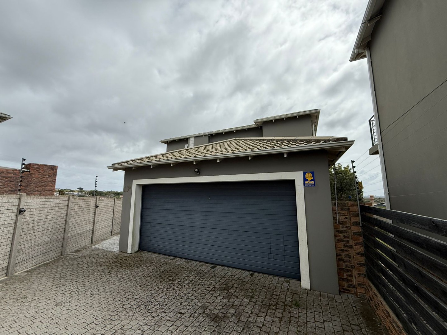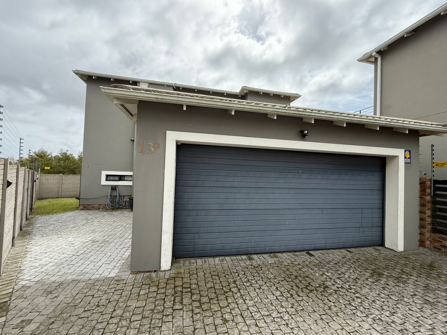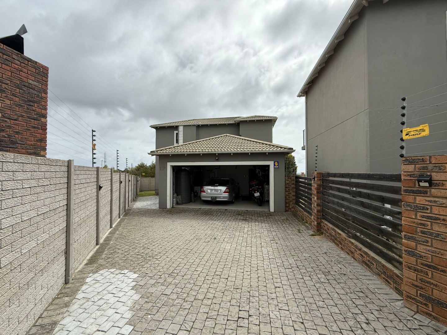- 3
- 2
- 2
- 133 m2
- 290 m2
Monthly Costs
Property description
This spacious, home offers beautiful views of the surrounding area, enjoyed from both the balcony and the undercover patio. The fully enclosed rear garden provides excellent privacy, while parking is accommodated by a remote-activated, double interleading garage equipped with water connections.
An undercover patio with a built-in braai is situated in the rear garden and flows seamlessly from the living area through stacker doors. The open-plan design includes a modern kitchen, lounge, and dining area, with a guest toilet conveniently located on the ground floor. The ground floor is finished with quality tiles, while the second floor features stylish laminated flooring. All bathrooms are neatly tiled.
The main bedroom offers an en-suite bathroom and a private balcony. The sunny bedrooms are fitted with floor-to-ceiling cupboards, providing ample storage. Additional features include good security throughout and an installed alarm system.
All utilities are for the tenant’s account.
Property Details
- 3 Bedrooms
- 2 Bathrooms
- 2 Garages
- 1 Lounges
- 1 Dining Area
Property Features
- Patio
- Pets Allowed
- Kitchen
- Built In Braai
- Guest Toilet
- Paving
- Garden
| Bedrooms | 3 |
| Bathrooms | 2 |
| Garages | 2 |
| Floor Area | 133 m2 |
| Erf Size | 290 m2 |
