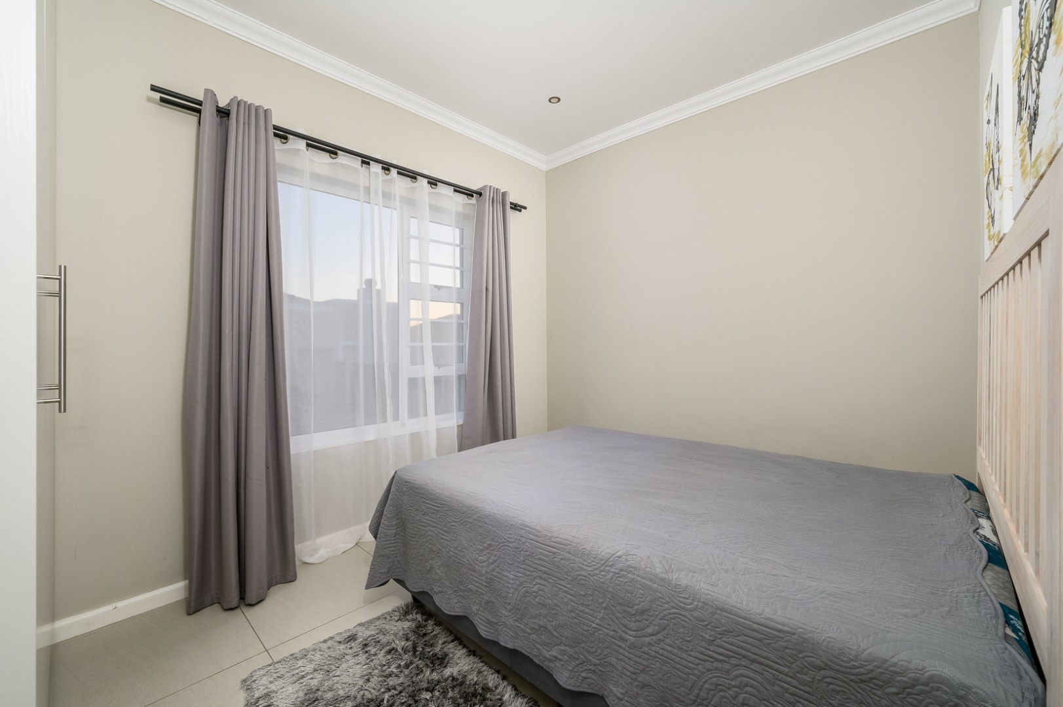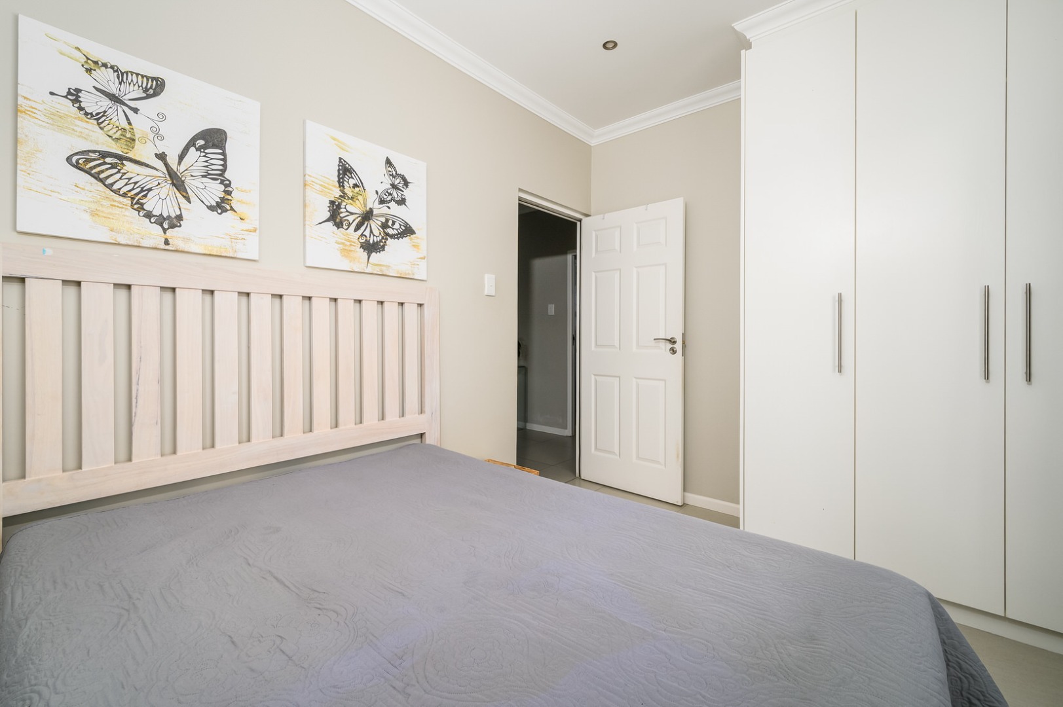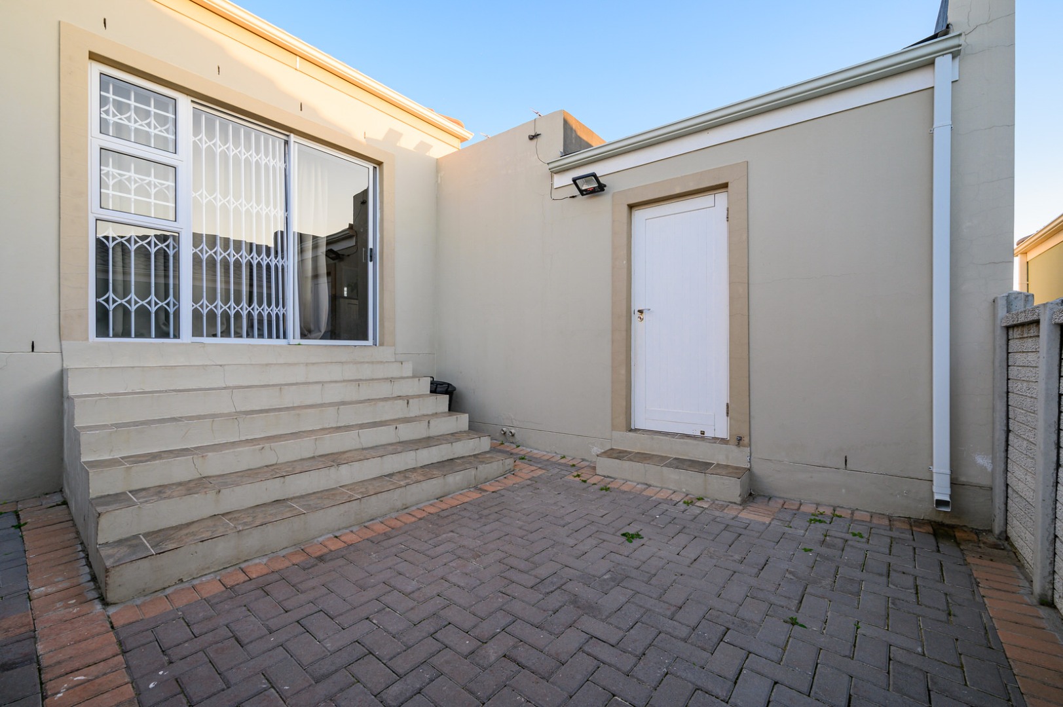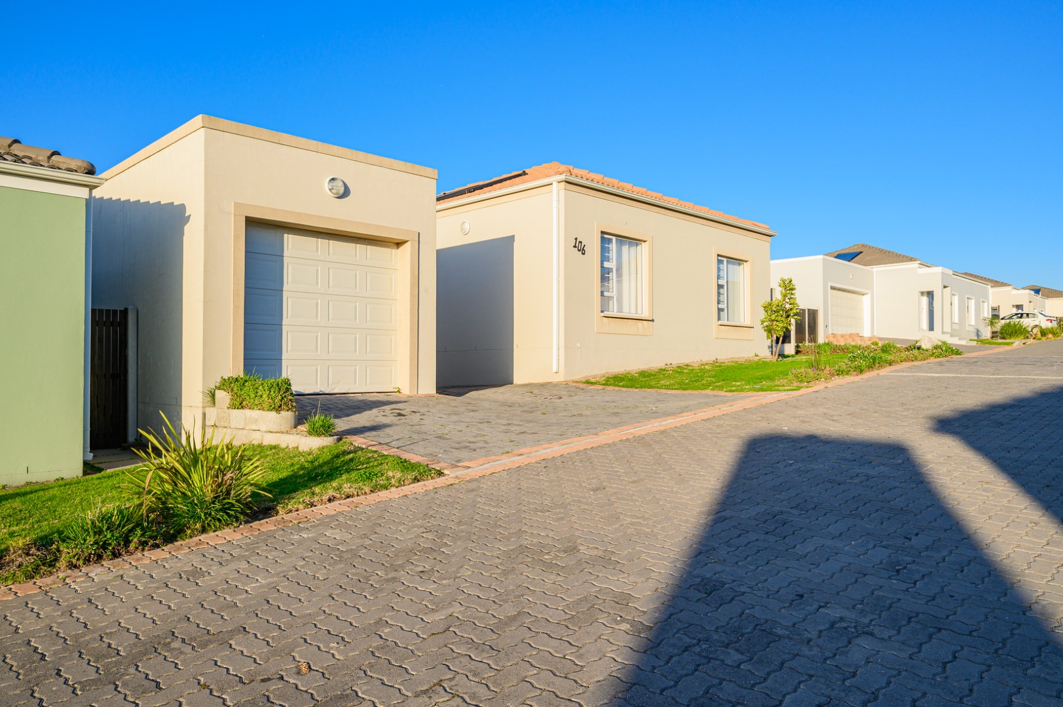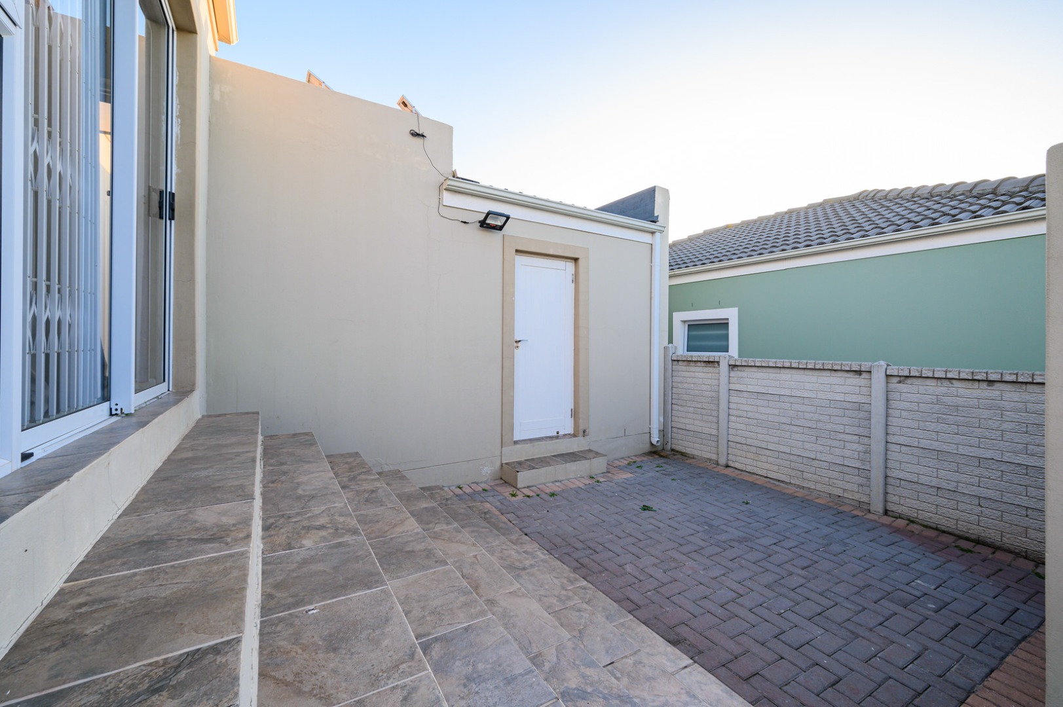- 3
- 2
- 1
- 101 m2
- 185 m2
Monthly Costs
Monthly Bond Repayment ZAR .
Calculated over years at % with no deposit. Change Assumptions
Affordability Calculator | Bond Costs Calculator | Bond Repayment Calculator | Apply for a Bond- Bond Calculator
- Affordability Calculator
- Bond Costs Calculator
- Bond Repayment Calculator
- Apply for a Bond
Bond Calculator
Affordability Calculator
Bond Costs Calculator
Bond Repayment Calculator
Contact Us

Disclaimer: The estimates contained on this webpage are provided for general information purposes and should be used as a guide only. While every effort is made to ensure the accuracy of the calculator, RE/MAX of Southern Africa cannot be held liable for any loss or damage arising directly or indirectly from the use of this calculator, including any incorrect information generated by this calculator, and/or arising pursuant to your reliance on such information.
Mun. Rates & Taxes: ZAR 1100.00
Monthly Levy: ZAR 1500.00
Property description
Practicality and comfort intertwine seamlessly within its walls, beckoning you to a lifestyle where every detail has been meticulously crafted for your delight. The living room, immersed in natural light, invites you to unwind and relax in its airy embrace. An open-plan kitchen, stands ready to bring your cooking dreams to life. Venture further, and you'll discover the heart of leisure – a splendidly designed built-in braai patio that extends an invitation to outdoor feasts and joyous laughter.
A single garage, more than just a place for your vehicle, awaits with water connections and remote activation, ensuring convenience at your fingertips. Additional parking spaces are at your disposal, ready to embrace guests and loved ones. As you navigate the home, a sense of togetherness becomes real. The living area and kitchen meld harmoniously, creating a central hub where connections are nurtured and memories are woven. The bedrooms and bathrooms radiate from this epi centre, ensuring that every family member remains an integral part of this open-plan design.
A canvas of tiles sprawls underfoot, leading your journey through the home, while floor-to-ceiling cupboards in the bedrooms promise organization. For the masters of the household, the main bedroom boasts a luxurious en-suite bathroom – a private haven for rejuvenation. Refreshing breezes dance through the living area, thanks to the strategic installation of an air conditioning unit. Venture beyond the confines of your personal haven, and a communal park, a space of shared delight, unfurls its beauty for your enjoyment.
Amidst the tapestry of your comfort lies an invisible fortress, for CCTV surveillance gracefully graces the estate, while electrified perimeter fencing stands sentinel. The gateway to The Ridge is guarded by a vigilant sentry, augmented by an intercom system that heralds the arrival of visitors. This exceptional enclave is not just a place to reside; it is an embodiment of artistry, a microcosm of refined living. The carefully cultivated environment promises an existence elevated to new heights of pleasure and comfort, transcending the ordinary.
Owning a home in The Ridge is possessing a treasure, an investment that outshines the rest in a burgeoning lifestyle suburb. Connectivity becomes second nature, with swift access to the Baywest Mall, arterial roads, medical sanctuaries, and places of worship. Immerse your children in the embrace of education at the renowned Curro School, just a leisurely stroll away.
In this haven, life becomes an opus of joy, a crescendo of comfort, and a harmonious symphony of living – The Ridge beckons you to take your place in its story.
Property Details
- 3 Bedrooms
- 2 Bathrooms
- 1 Garages
- 1 Lounges
Property Features
- Patio
- Pets Allowed
- Access Gate
- Kitchen
- Built In Braai
- Paving
- Garden
- Intercom
Video
| Bedrooms | 3 |
| Bathrooms | 2 |
| Garages | 1 |
| Floor Area | 101 m2 |
| Erf Size | 185 m2 |










