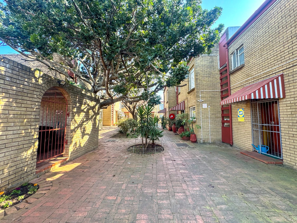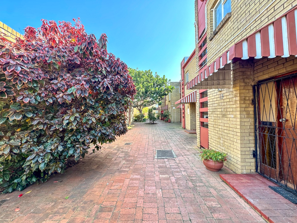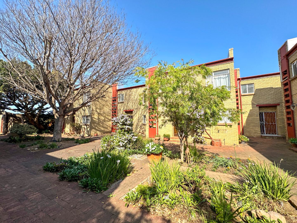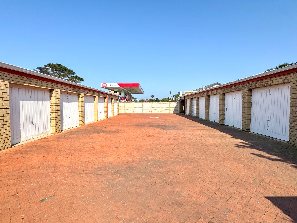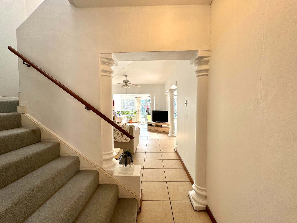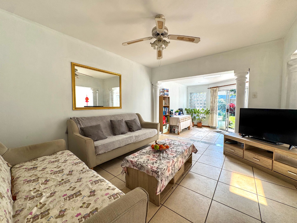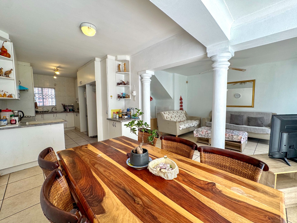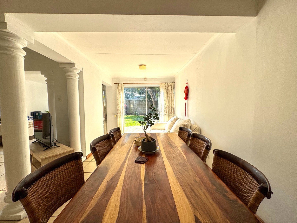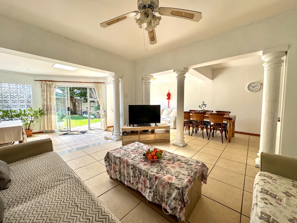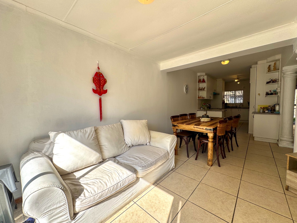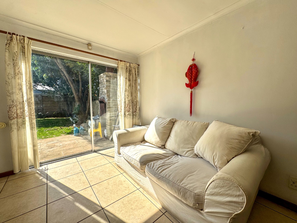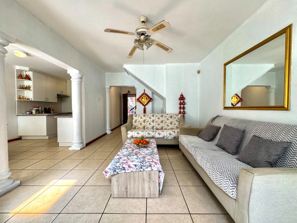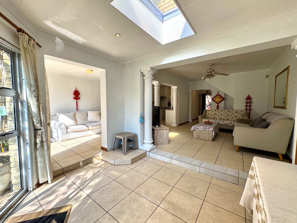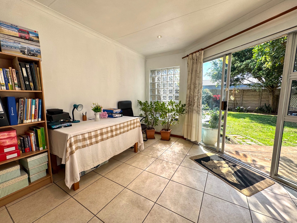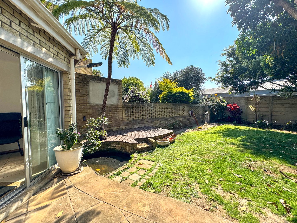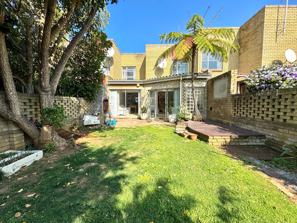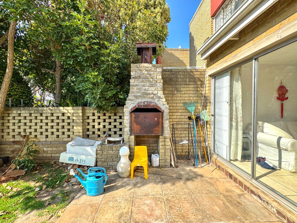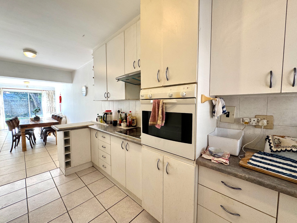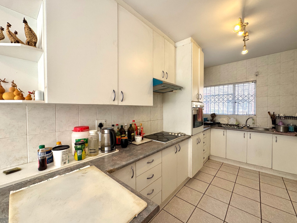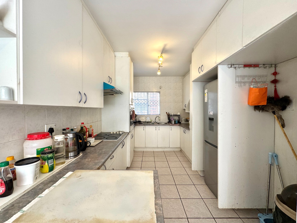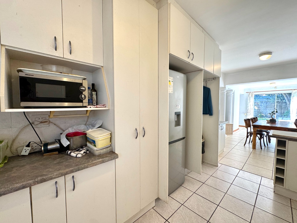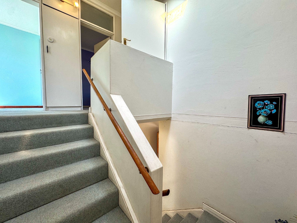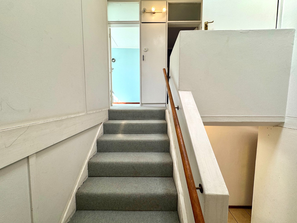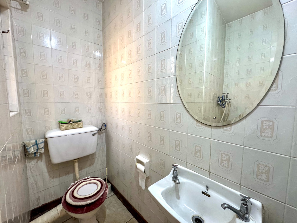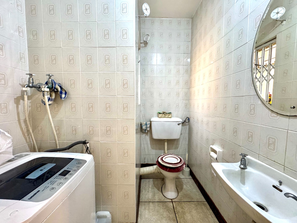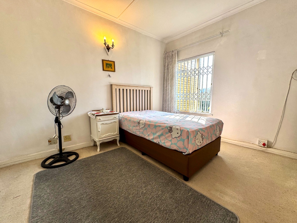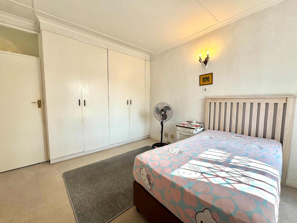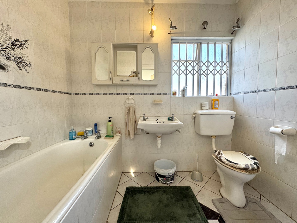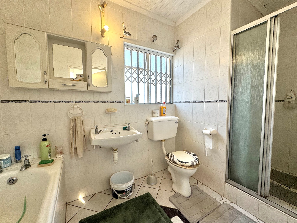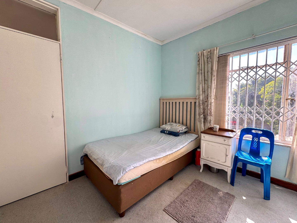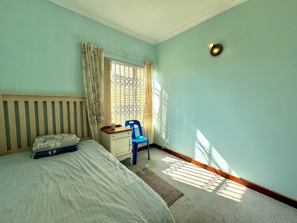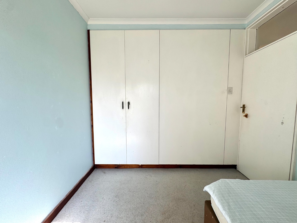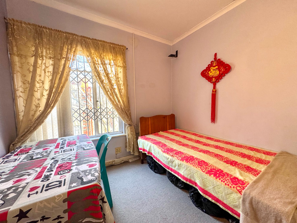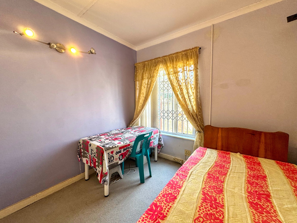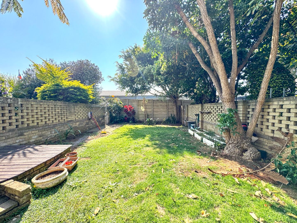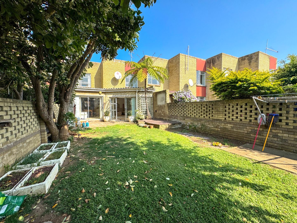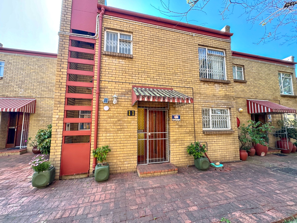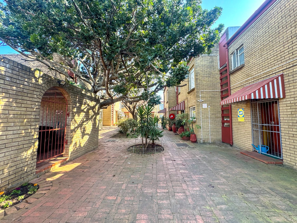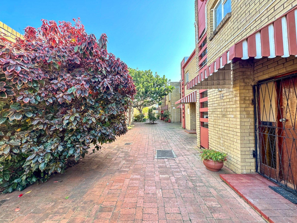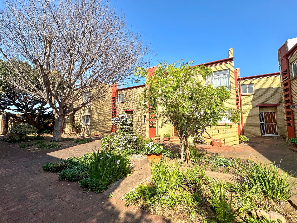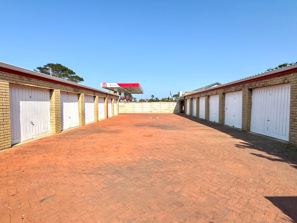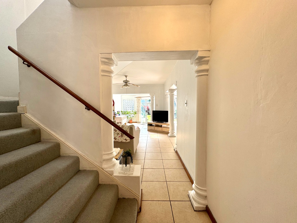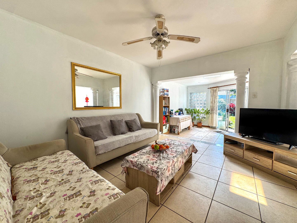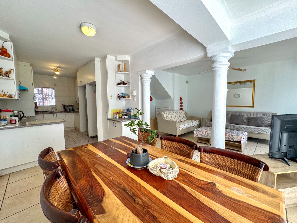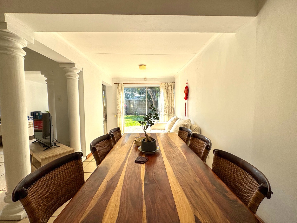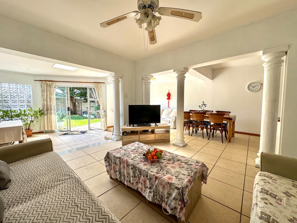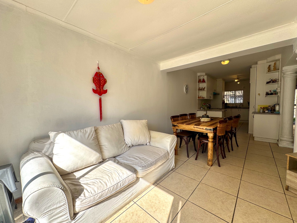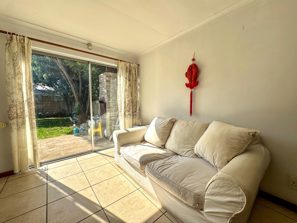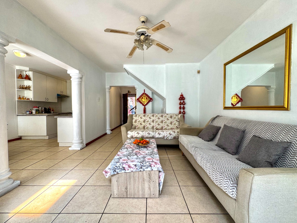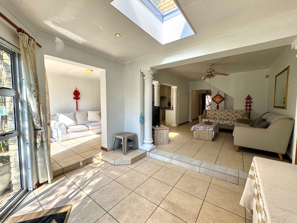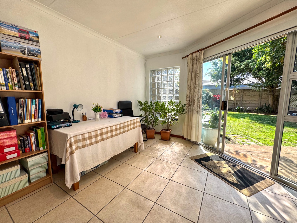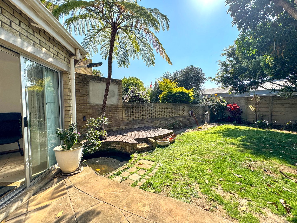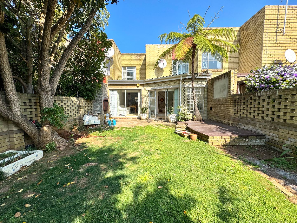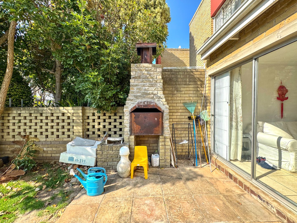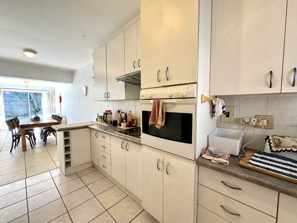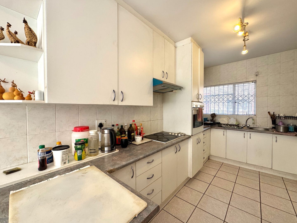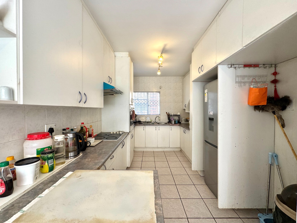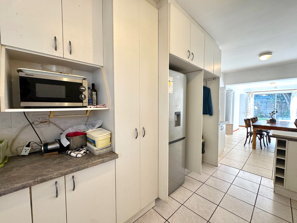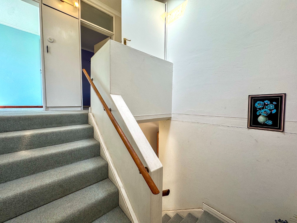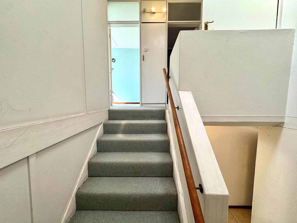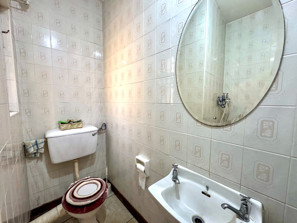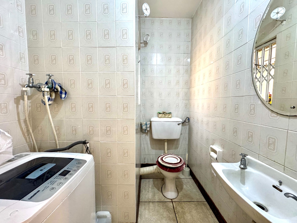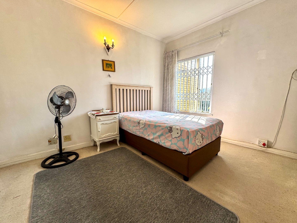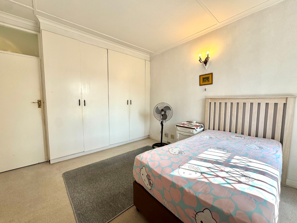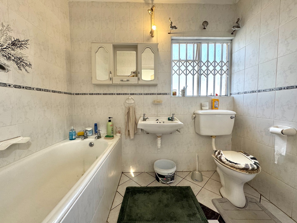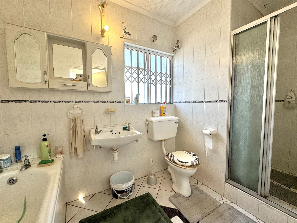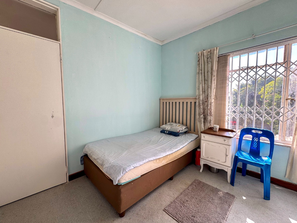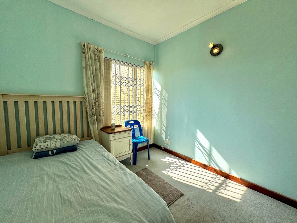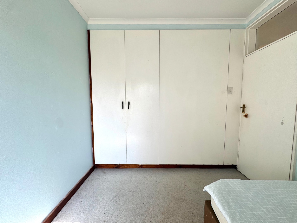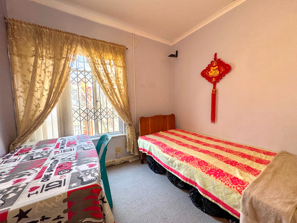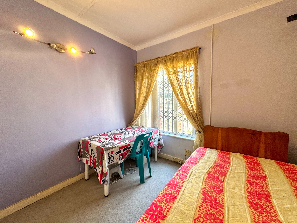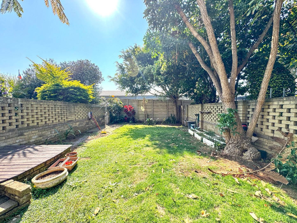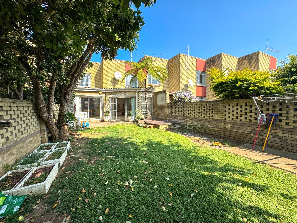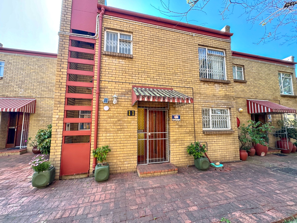- 3
- 1.5
- 1
- 106 m2
Monthly Costs
Monthly Bond Repayment ZAR .
Calculated over years at % with no deposit. Change Assumptions
Affordability Calculator | Bond Costs Calculator | Bond Repayment Calculator | Apply for a Bond- Bond Calculator
- Affordability Calculator
- Bond Costs Calculator
- Bond Repayment Calculator
- Apply for a Bond
Bond Calculator
Affordability Calculator
Bond Costs Calculator
Bond Repayment Calculator
Contact Us

Disclaimer: The estimates contained on this webpage are provided for general information purposes and should be used as a guide only. While every effort is made to ensure the accuracy of the calculator, RE/MAX of Southern Africa cannot be held liable for any loss or damage arising directly or indirectly from the use of this calculator, including any incorrect information generated by this calculator, and/or arising pursuant to your reliance on such information.
Mun. Rates & Taxes: ZAR 1188.00
Monthly Levy: ZAR 1850.00
Property description
Lock-up-and-Go Townhouse in a Convenience Enclave .
Nestled in a secure and sought-after enclave right in the heart of the city’s busy hub, this townhouse offers the perfect blend of convenience and tranquility. Designed for modern, lock-up-and-go living, it boasts three well-appointed bedrooms, a light-filled sunroom, and a surprisingly generous garden — an oasis of green space rarely found in this location.
The spacious interiors flow effortlessly, creating a warm and inviting atmosphere, while the sunroom provides the perfect spot to relax, entertain, or work from home. The garden is ideal for family living, pets, or simply enjoying your own private outdoor retreat.
Whether you’re a professional, a young family, or someone looking for the ease of low-maintenance living without compromising on space or lifestyle, this home delivers exceptional value in a prime position.
Easy access to public transport routes, schools and convenience shopping on your doorstep. (6th Avenue Shopping Centre)
Property Details
- 3 Bedrooms
- 1.5 Bathrooms
- 1 Garages
- 1 Lounges
- 1 Dining Area
Property Features
- Pets Allowed
- Access Gate
- Kitchen
- Guest Toilet
- Paving
- Garden
- Intercom
- Family TV Room
- Lock up Garage
- Parking Bay
- Private Garden
- Dogs and Cats Welcome
Video
| Bedrooms | 3 |
| Bathrooms | 1.5 |
| Garages | 1 |
| Floor Area | 106 m2 |
