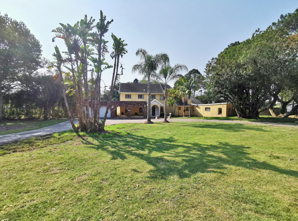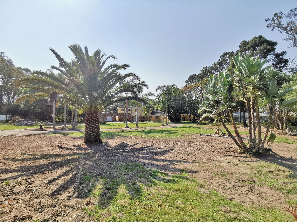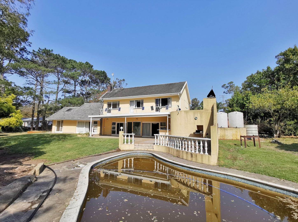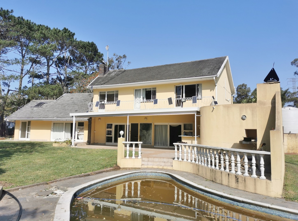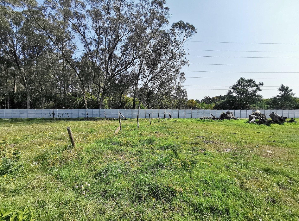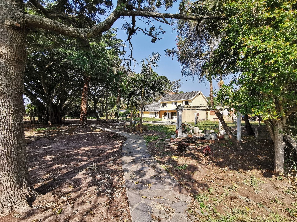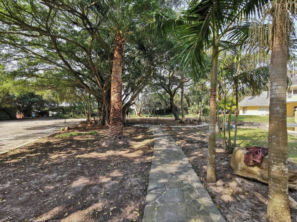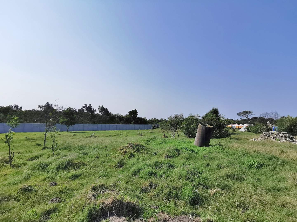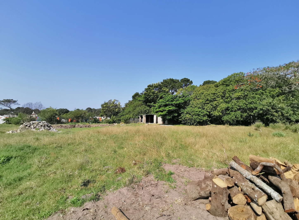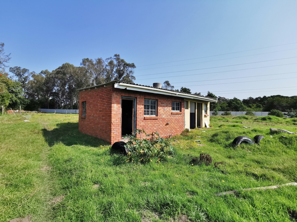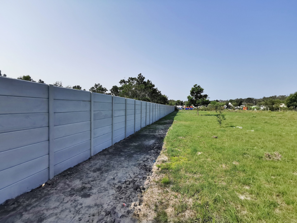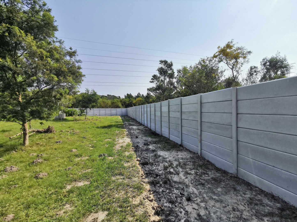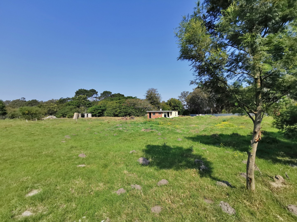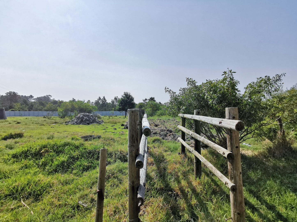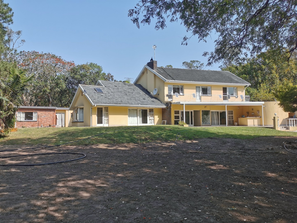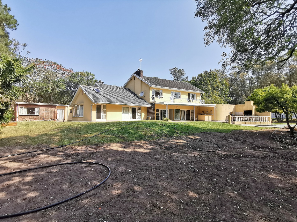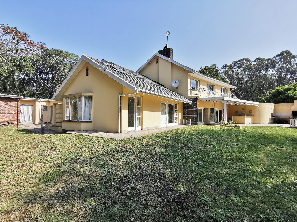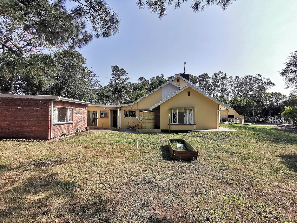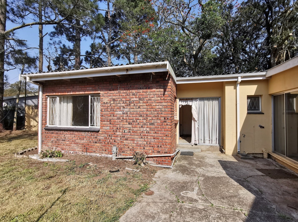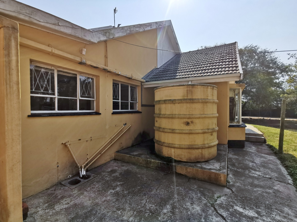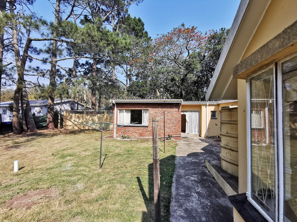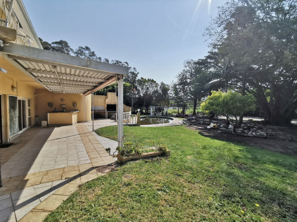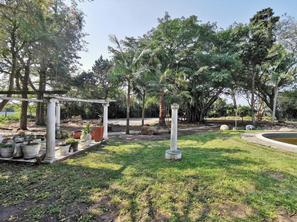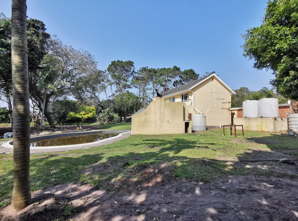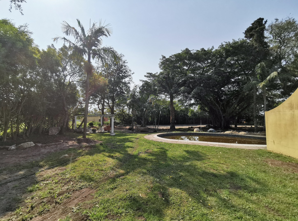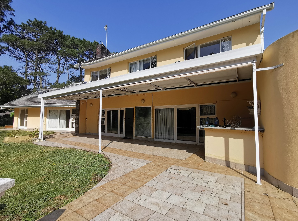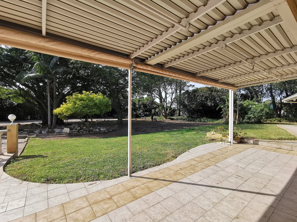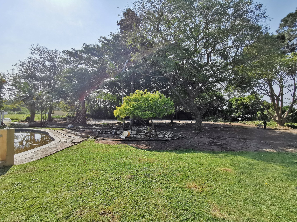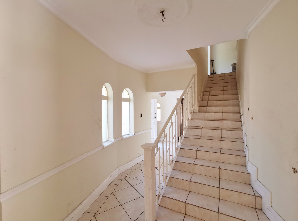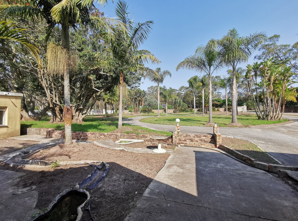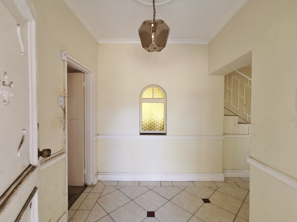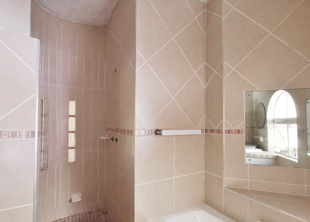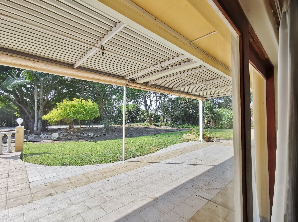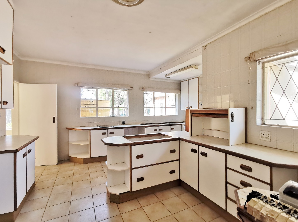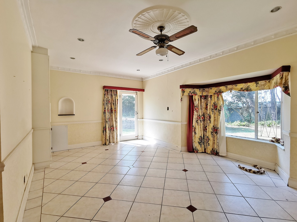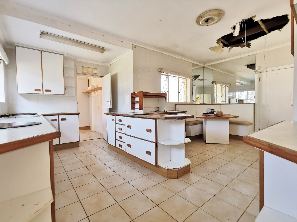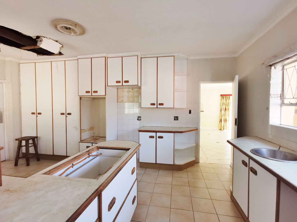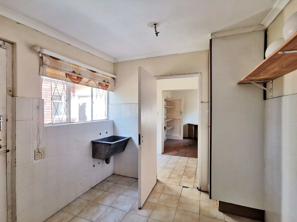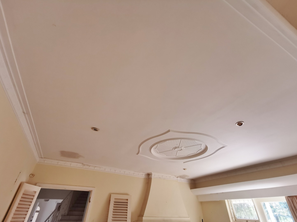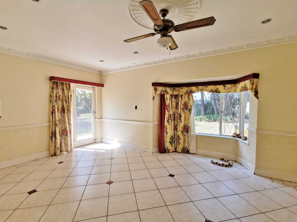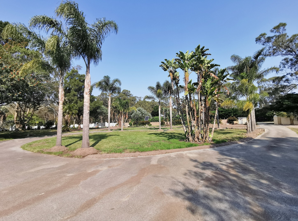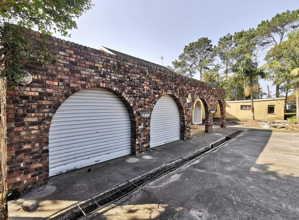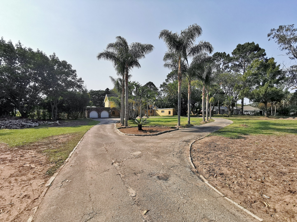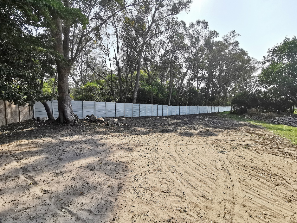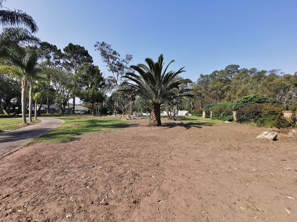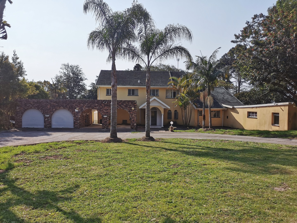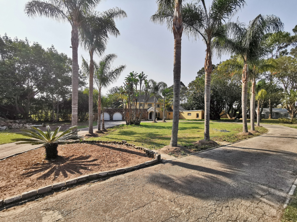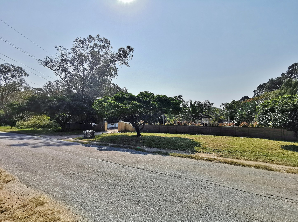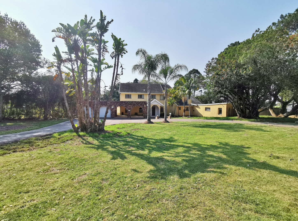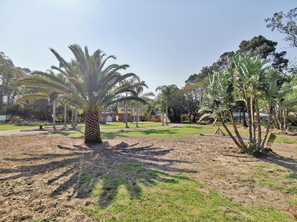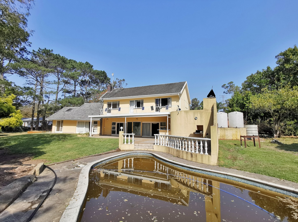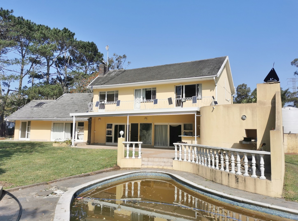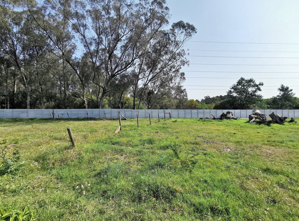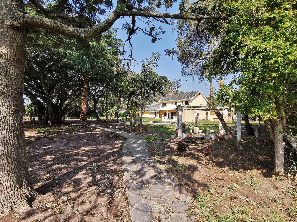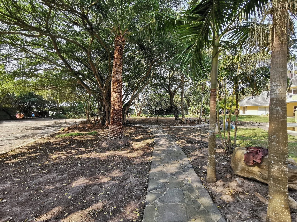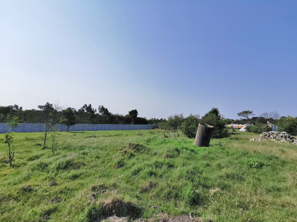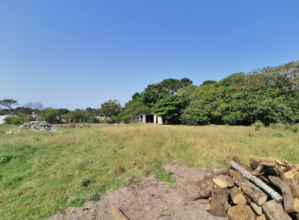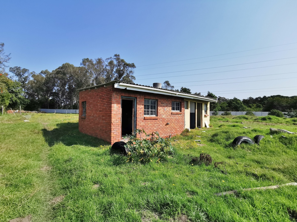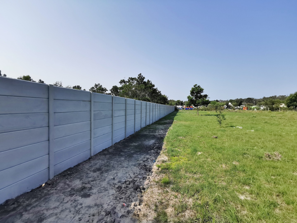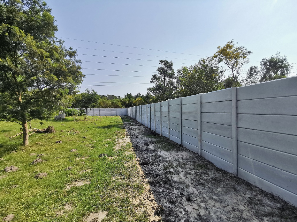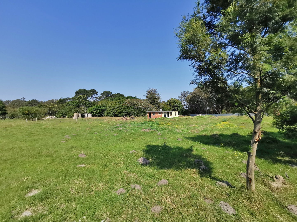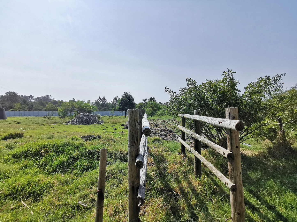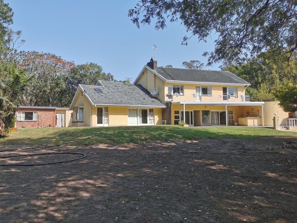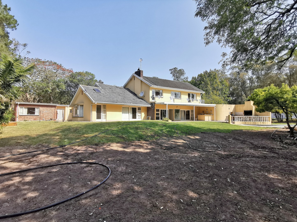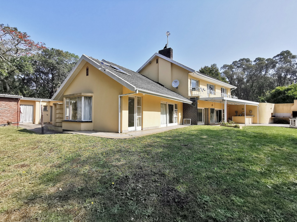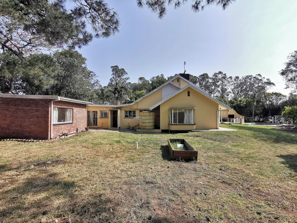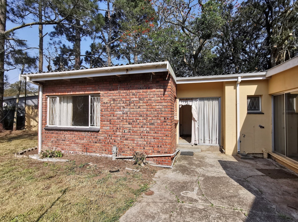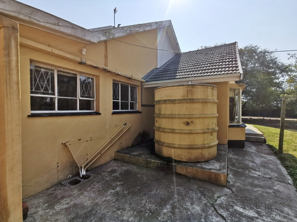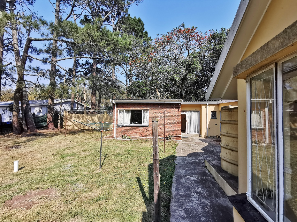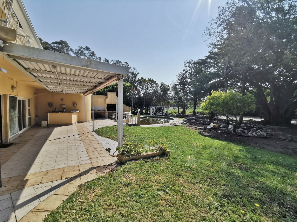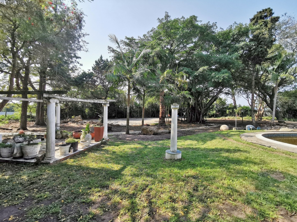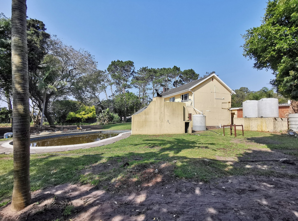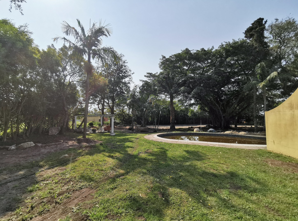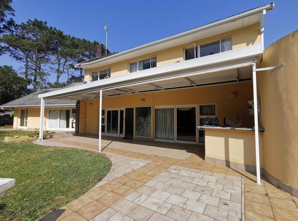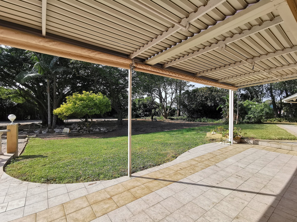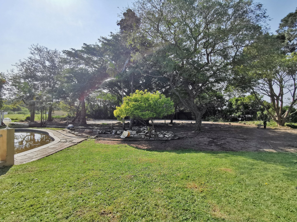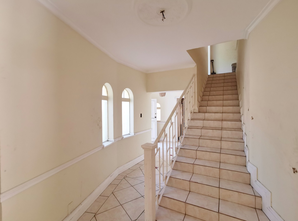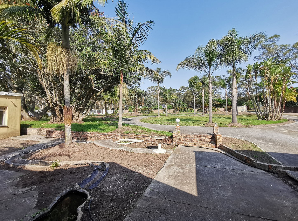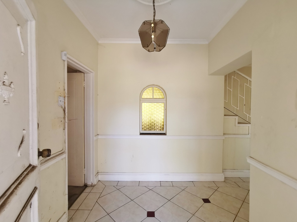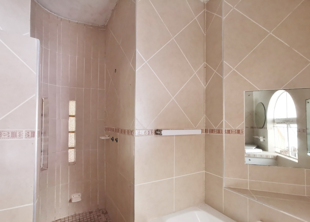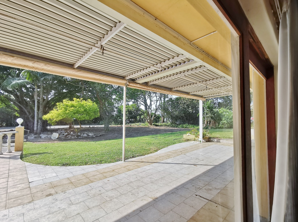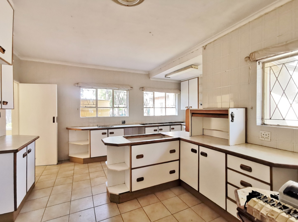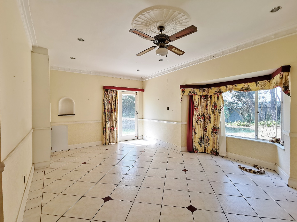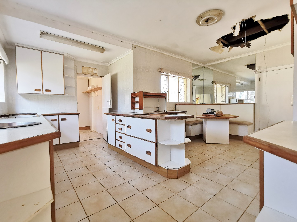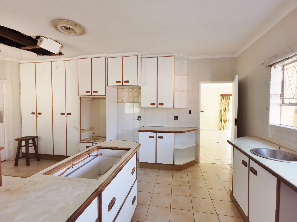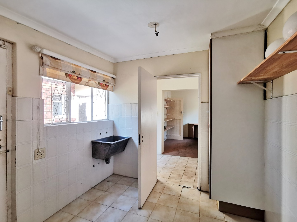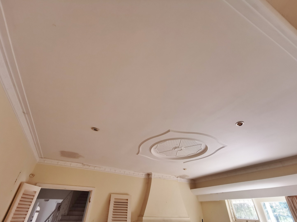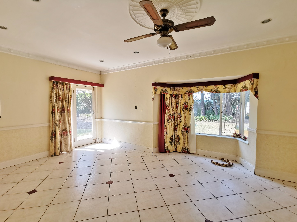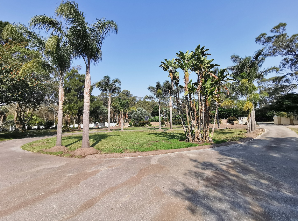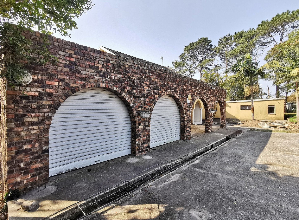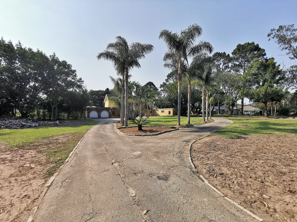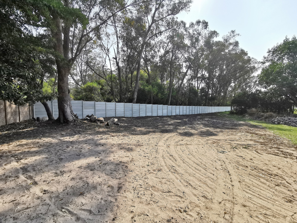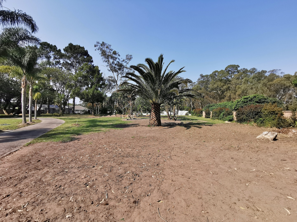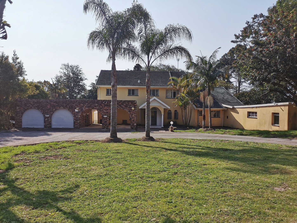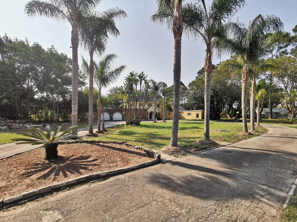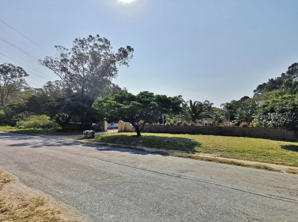- 5
- 4
- 2
- 301 m2
- 19 136 m2
Monthly Costs
Monthly Bond Repayment ZAR .
Calculated over years at % with no deposit. Change Assumptions
Affordability Calculator | Bond Costs Calculator | Bond Repayment Calculator | Apply for a Bond- Bond Calculator
- Affordability Calculator
- Bond Costs Calculator
- Bond Repayment Calculator
- Apply for a Bond
Bond Calculator
Affordability Calculator
Bond Costs Calculator
Bond Repayment Calculator
Contact Us

Disclaimer: The estimates contained on this webpage are provided for general information purposes and should be used as a guide only. While every effort is made to ensure the accuracy of the calculator, RE/MAX of Southern Africa cannot be held liable for any loss or damage arising directly or indirectly from the use of this calculator, including any incorrect information generated by this calculator, and/or arising pursuant to your reliance on such information.
Mun. Rates & Taxes: ZAR 2193.00
Property description
Massive potential. Prime address. Endless possibilities.
Set on a sprawling 19,136m² erf, this once-iconic double storey residence in sought-after Kragga Kamma is ready to be revived and re-imagined. Framed by towering palms, a circular driveway and expansive gardens both front and back, this estate offers unmatched potential for residential, equestrian, or agricultural activities.
Main Residence Highlights:
The home welcomes you via a stately entrance portico flanked by a double garage and double carport. Inside, an expansive layout unfolds across two levels:
Downstairs:
A grand entrance hall, leading left to the guest suite with ample built-in cupboards, full en-suite and direct access to the covered entertainment patio. Right of the entrance, a feature staircase leads upstairs, while the hallway continues to the kitchen with breakfast nook, scullery and a laundry courtyard connecting to both the office and a separate flatlet.
Kitchen: Spacious with, prep bowl, space for a gas hob and eye-level oven and direct access to the dining room with views of the rear garden.
Living Spaces: A flow from dining to informal lounge with fireplace, through to a formal lounge and on to a built-in bar and entertainment area opening to the covered patio overlooking the pool and outdoor braai.
Upstairs:
4 spacious bedrooms, 2 bathrooms (main en-suite), with 3 bedrooms opening onto a balcony that forms the roof of the entertainment patio, extended by louvered pergolas.
An upstairs storage room adds further utility.
Additional Features:
Semi-detached 1-bedroom flatlet with en-suite, living area, kitchenette and private front entrance. Direct internal access to main house via rear courtyard.
Full-length covered entertainment patio.
Tennis court, swimming pool, calving stables and 2 domestic quarters.
New vibracrete walling at rear and side of the property.
Security system with solar-powered cameras installed. Off-Site Monitoring (OSM).
Borehole water with new solar pump.
Zoning & Development Potential:
This rare offering holds significant residential development potential, subject to rezoning. The size, access and layout of the erf make it a candidate for boutique hospitality, equestrian use, wellness retreat, or private residence with secondary dwellings.
Prime Kragga Kamma location – central, established and well-positioned for both lifestyle and investment value.
Contact Delyn Price to arrange an appointment to view.
Property Details
- 5 Bedrooms
- 4 Bathrooms
- 2 Garages
- 2 Ensuite
- 2 Lounges
- 1 Dining Area
Property Features
- Balcony
- Patio
- Pool
- Tennis Court
- Staff Quarters
- Laundry
- Storage
- Pets Allowed
- Fence
- Access Gate
- Kitchen
- Built In Braai
- Fire Place
- Pantry
- Guest Toilet
- Entrance Hall
- Paving
- Garden
- Family TV Room
| Bedrooms | 5 |
| Bathrooms | 4 |
| Garages | 2 |
| Floor Area | 301 m2 |
| Erf Size | 19 136 m2 |
