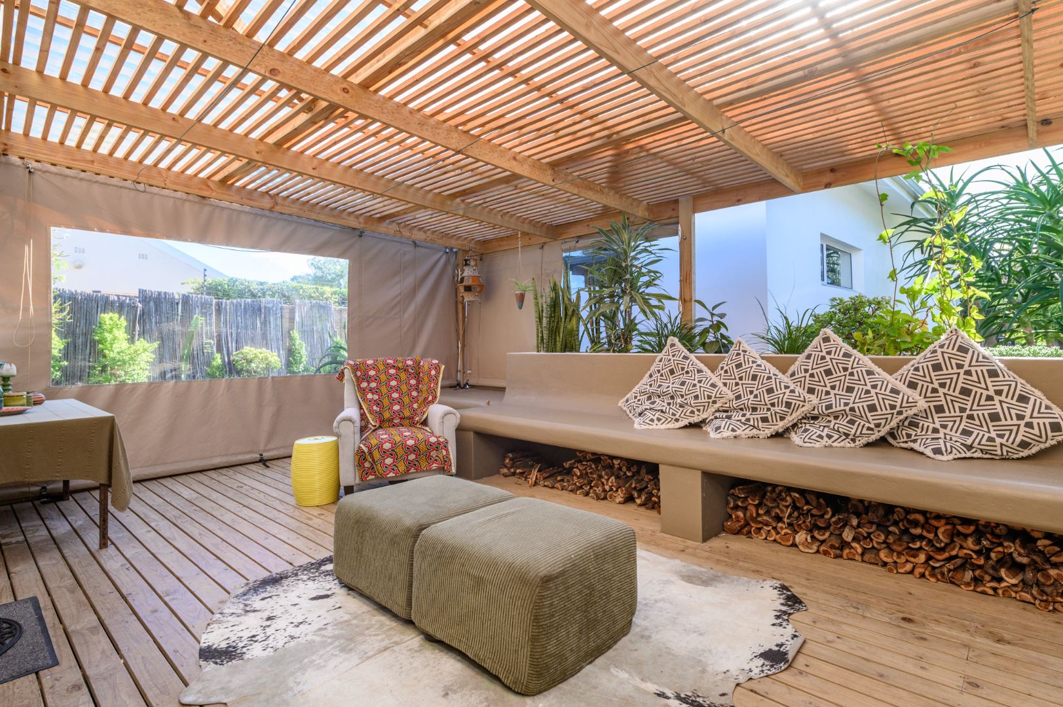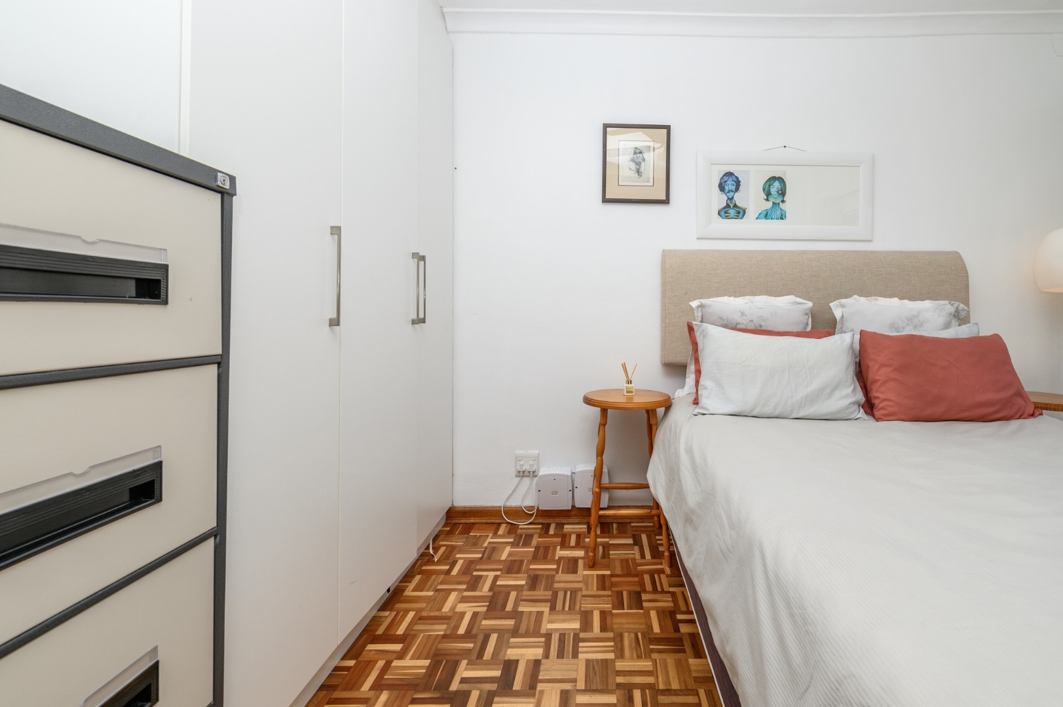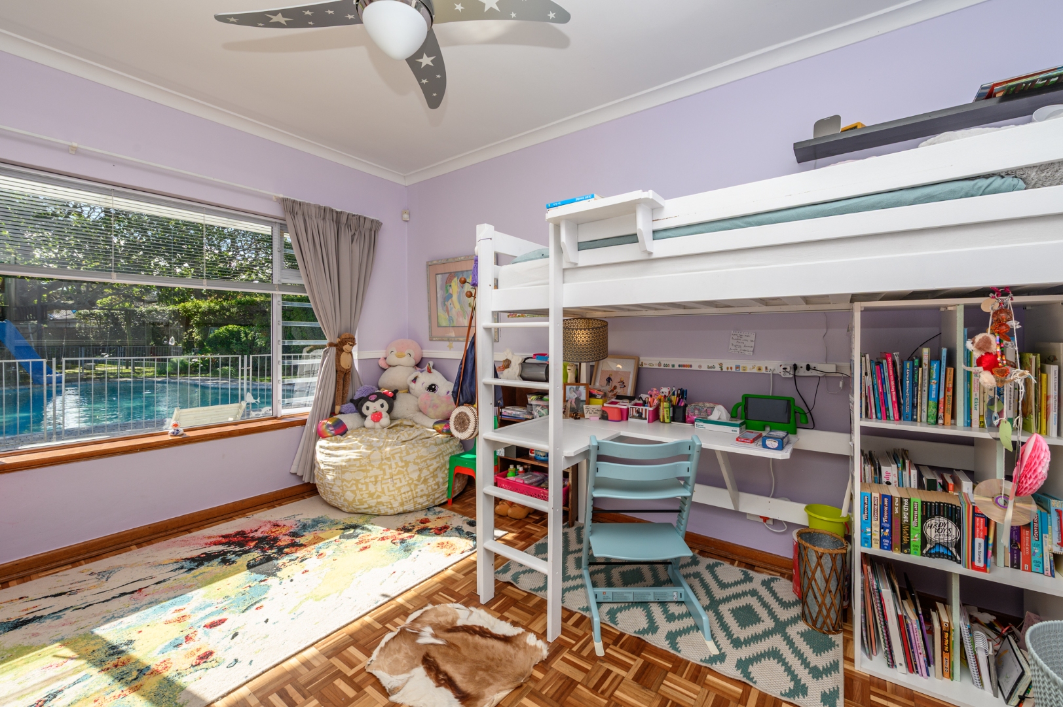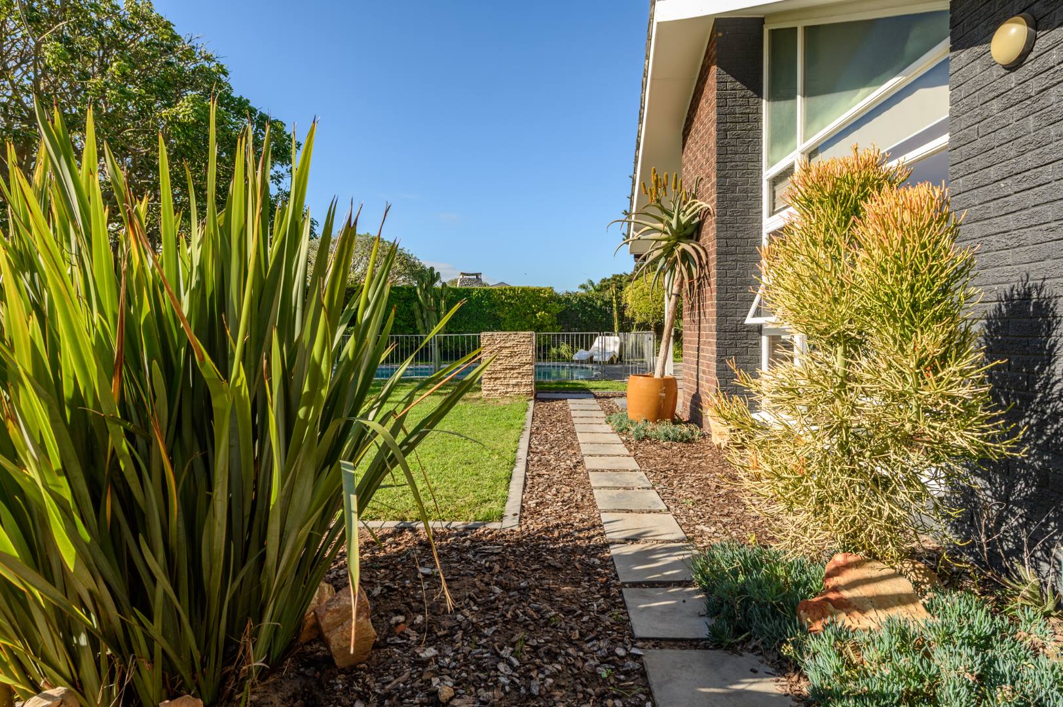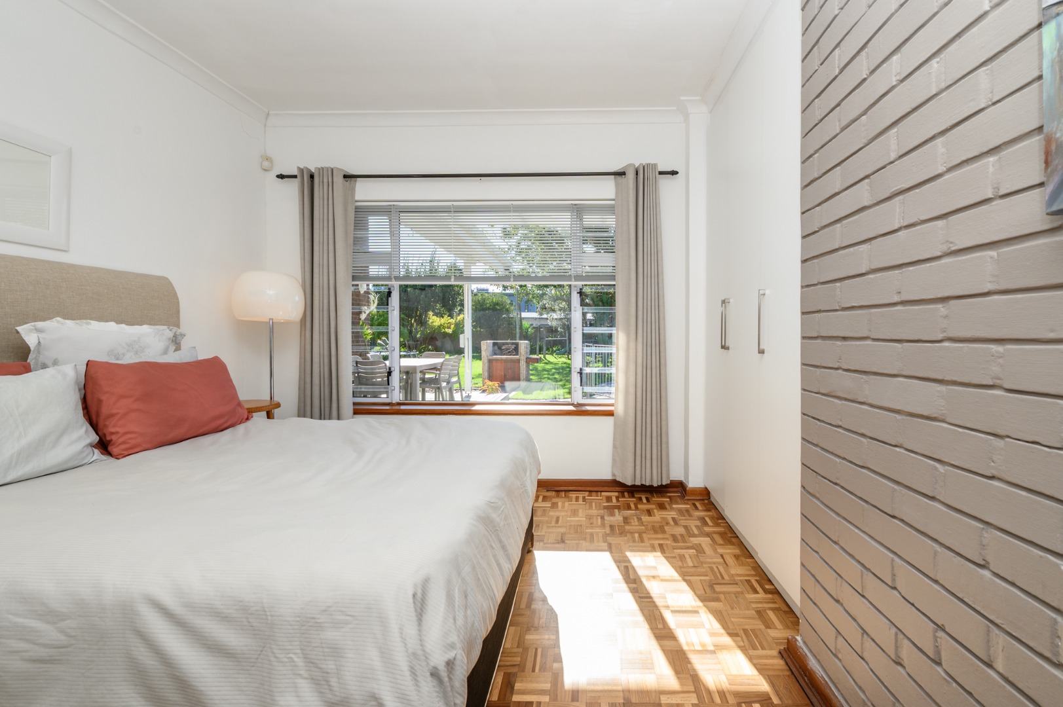- 4
- 3
- 4
- 413 m2
- 1 784 m2
Monthly Costs
Monthly Bond Repayment ZAR .
Calculated over years at % with no deposit. Change Assumptions
Affordability Calculator | Bond Costs Calculator | Bond Repayment Calculator | Apply for a Bond- Bond Calculator
- Affordability Calculator
- Bond Costs Calculator
- Bond Repayment Calculator
- Apply for a Bond
Bond Calculator
Affordability Calculator
Bond Costs Calculator
Bond Repayment Calculator
Contact Us

Disclaimer: The estimates contained on this webpage are provided for general information purposes and should be used as a guide only. While every effort is made to ensure the accuracy of the calculator, RE/MAX of Southern Africa cannot be held liable for any loss or damage arising directly or indirectly from the use of this calculator, including any incorrect information generated by this calculator, and/or arising pursuant to your reliance on such information.
Mun. Rates & Taxes: ZAR 2771.00
Property description
A house is not simply four walls and a roof, it's a feeling, it's memories, it's laughter, it's warmth, it's safety, it's happiness, it's a place that you are proud to raise your family in and make all those special moments count. When you find home, you just know.
Stepping into this beautiful home brings about all of those wonderful feelings. If one was ever to envisage a family home, this would tick all the boxes and then some, with off the grid living at its best.
Boasting bright and sunny living spaces that make you want to curl up in the sun on a cold winters day, complete with a fire place for added warmth. The dining area is well positioned between the kitchen and the lounge, enabling free flowing conversation whilst a delectable meal is being prepared for family and friends.
The second living area with indoor braai is any entertainers dream and doubles as a cosy cinema room (projector and drop down screen). Flowing into the third living area is an undercover and partially enclosed patio with wrap around seating, surrounded by greenery to make you feel like you are in the middle
of nature. On lifting the drop-down blind feast your eyes on a large feature firepit, for those chilly nights and thus lending itself to the perfect ambiance and many cosy nights with good friends.
The modern kitchen complete with gas freestanding oven is well thought out in terms of layout and has space for all your appliances, aswell as a scullery. The kitchen splash backs make the area pop with a colour and designer feel. Would-be chefs, this is for you!
On entering the hallway off the kitchen and living area, towards the bedrooms is a security
gate for nighttime peace of mind.
Four well sized bedrooms make this home big enough for the larger and also extended family. All 4 bedrooms are light and bright spaces, again bringing in that warmth that we all crave.
The main bedroom has sufficient cupboard space for the lady of the house and an exquisite ensuite bathroom with his and hers basin along with spacious shower with dual rain shower heads and a lovely bath for mom (for that much needed time out and relaxation.
The family bathroom offers both shower and bath along with an additional guest loo next door.
The vibrant colour's in this home will be sure to make your heart sing
Another added feature of this beauty is an additional 5th bedroom with ensuite bathroom that is situated off the entertainment living area. This could be turned into a flatlet as it has its own entrance door leading to the outside area.
There is a double tandem garage with space for 4 cars, plus additional parking space outside the garages. The property is fully walled with reinforced access gate that is on remote. There are security beams, an alarm and cctv camera for added security.
Additional features:
Extra-large sparkling swimming pool (gated)
20 panel solar and 5kw battery
Borehole with filtered and plumbed in tanks
Greenhouse with established fruit and veggie patches
Chicken coup for your fresh eggs
XL Jungle gym
Compost making area
Fireplace in the lounge
Projector and cinema screen (not a fixture, can be bought separately)
2 x Air conditioners
Ceiling fans
Aluminum windows with security bars
Firepit
2 x Wendy houses for extra storage.
Undercover workspace area (currently pottery studio)
Plans available on request.
Property Details
- 4 Bedrooms
- 3 Bathrooms
- 4 Garages
- 2 Ensuite
- 2 Lounges
- 1 Dining Area
Property Features
- Study
- Patio
- Pool
- Storage
- Aircon
- Pets Allowed
- Access Gate
- Alarm
- Kitchen
- Built In Braai
- Fire Place
- Guest Toilet
- Paving
- Garden
- Intercom
- Family TV Room
Video
| Bedrooms | 4 |
| Bathrooms | 3 |
| Garages | 4 |
| Floor Area | 413 m2 |
| Erf Size | 1 784 m2 |
Contact the Agent

Leigh Horn
Full Status Property Practitioner















