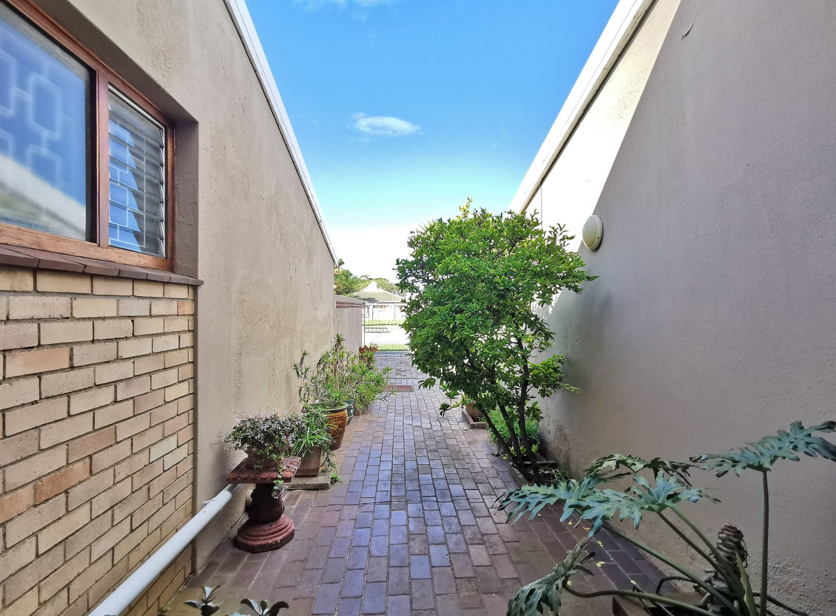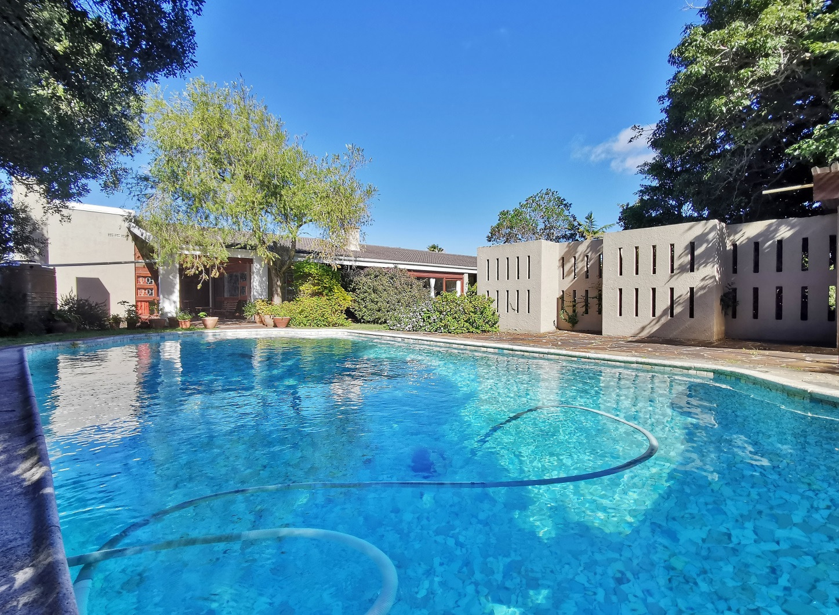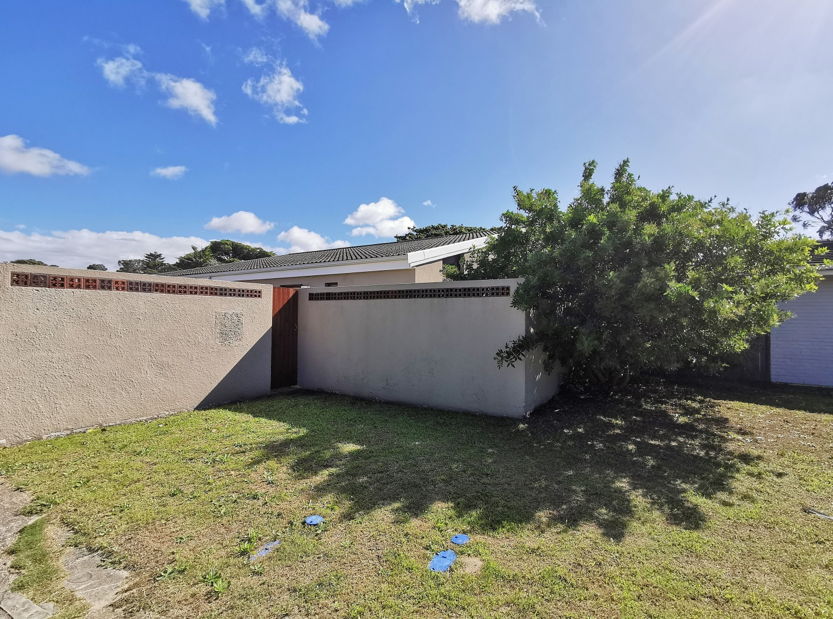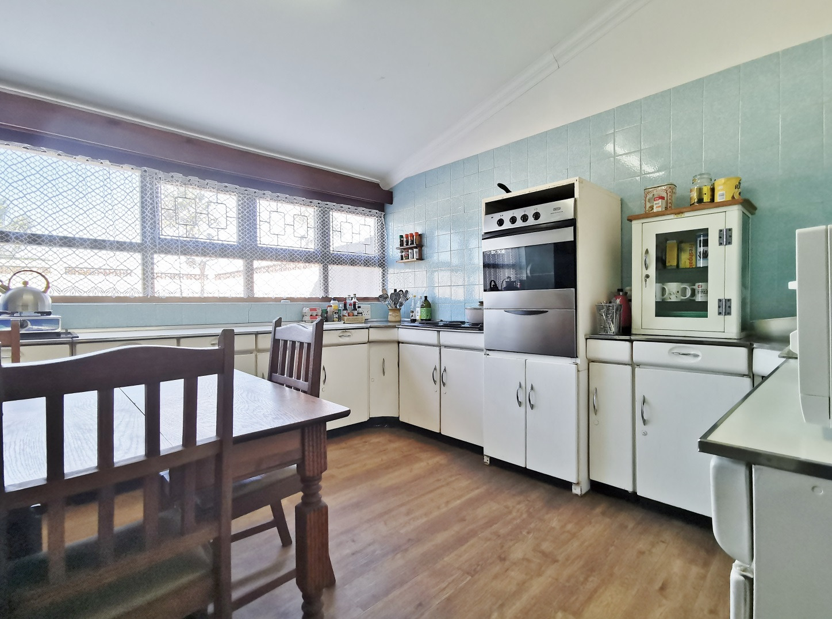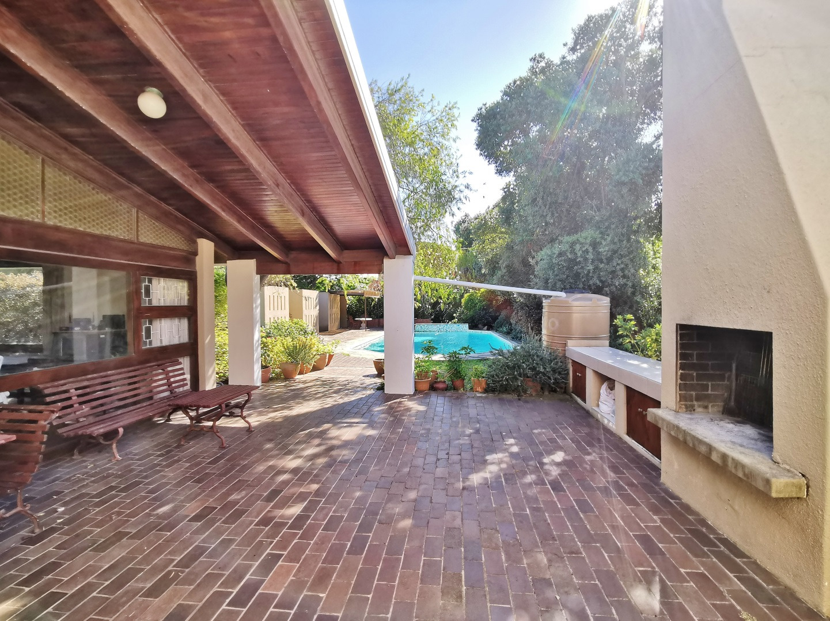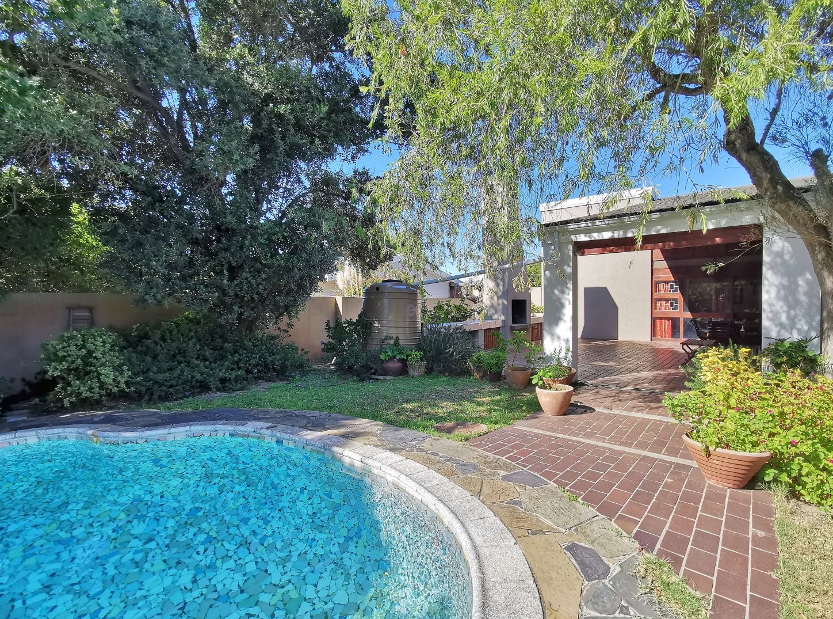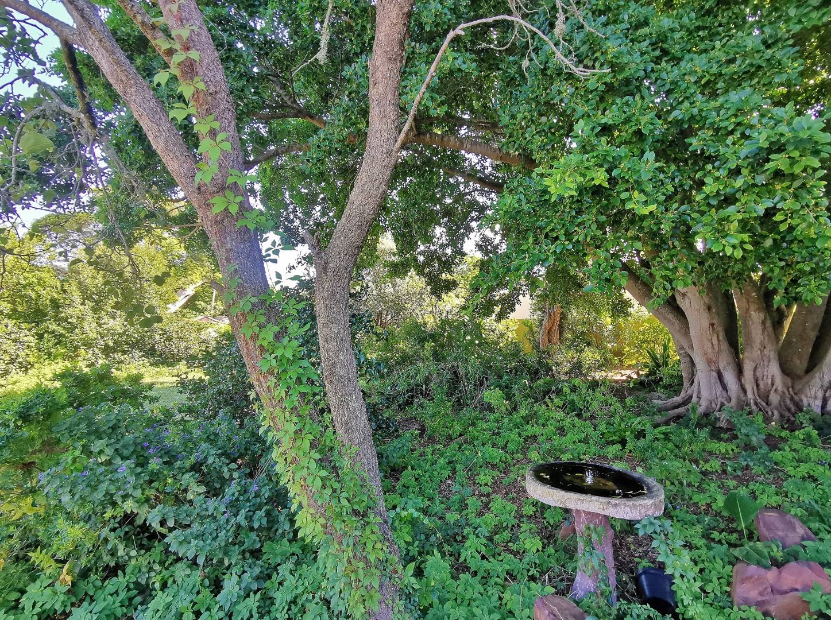- 4
- 4.5
- 2
- 420 m2
- 1 737 m2
Monthly Costs
Monthly Bond Repayment ZAR .
Calculated over years at % with no deposit. Change Assumptions
Affordability Calculator | Bond Costs Calculator | Bond Repayment Calculator | Apply for a Bond- Bond Calculator
- Affordability Calculator
- Bond Costs Calculator
- Bond Repayment Calculator
- Apply for a Bond
Bond Calculator
Affordability Calculator
Bond Costs Calculator
Bond Repayment Calculator
Contact Us

Disclaimer: The estimates contained on this webpage are provided for general information purposes and should be used as a guide only. While every effort is made to ensure the accuracy of the calculator, RE/MAX of Southern Africa cannot be held liable for any loss or damage arising directly or indirectly from the use of this calculator, including any incorrect information generated by this calculator, and/or arising pursuant to your reliance on such information.
Mun. Rates & Taxes: ZAR 2527.00
Property description
Located just a short 5-minute walk from the beach, this expansive home in the heart of Summerstrand offers versatile living, generous space, and classic charm—ideal for large families or those looking to blend work-from-home convenience with coastal living.
The residence features four well-appointed bedrooms, including a main en-suite with a walk-in closet and built-in vanity. Two domestic rooms are situated separately with their own entrance and a shared bathroom, offering excellent potential for a guest suite or private home office.
At the heart of the home is a sunny and spacious kitchen with an adjoining laundry room that opens to a private drying yard. The light-filled living room boasts a fireplace and flows seamlessly into the dining area and informal lounge, which extends out to a covered entertainment patio with built-in braai and seating area. This outdoor haven overlooks a large swimming pool and tranquil garden with winding pathways beneath mature trees—perfect for hosting or quiet reflection.
A central foyer connects the living areas with the guest loo, and leads down a passage featuring an atrium and access to a fourth bedroom with its own bathroom and private patio—ideal for guests or extended family.
Parquet flooring adds character throughout the living areas, while carpeting in the bedrooms ensures warmth and comfort. The double garage inter-leads into the home, with secure gated parking for up to four additional vehicles.
This well-located home combines indoor-outdoor flow, privacy, and potential—all just steps from the shoreline.
Contact Kay to arrange an appointment to view.
Property Details
- 4 Bedrooms
- 4.5 Bathrooms
- 2 Garages
- 2 Ensuite
- 2 Lounges
- 2 Dining Area
Property Features
- Patio
- Pool
- Laundry
- Storage
- Pets Allowed
- Fence
- Access Gate
- Alarm
- Kitchen
- Built In Braai
- Fire Place
- Guest Toilet
- Entrance Hall
- Paving
- Garden
- Family TV Room
| Bedrooms | 4 |
| Bathrooms | 4.5 |
| Garages | 2 |
| Floor Area | 420 m2 |
| Erf Size | 1 737 m2 |



