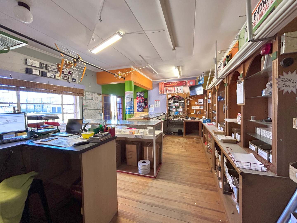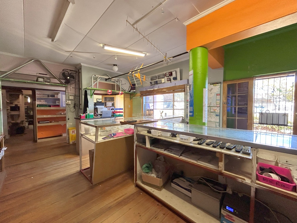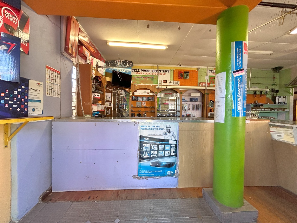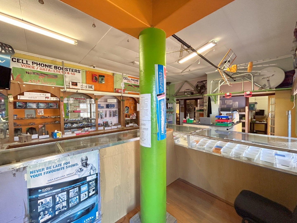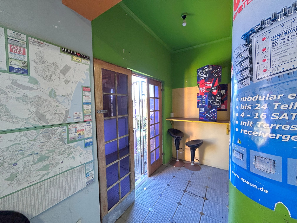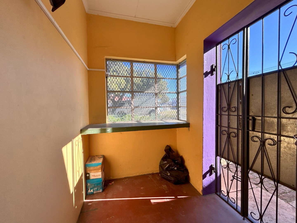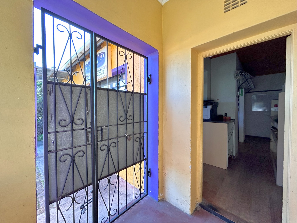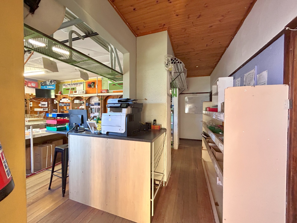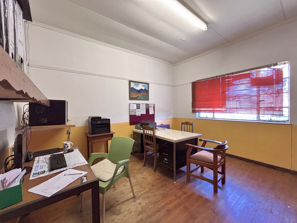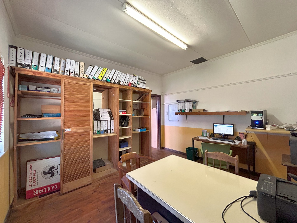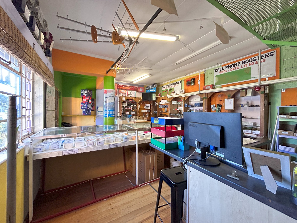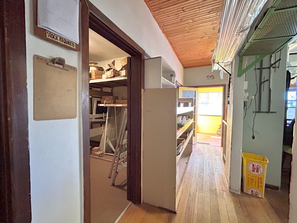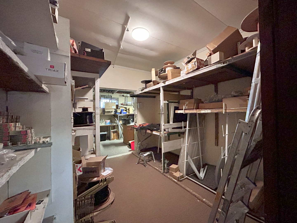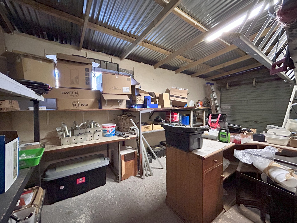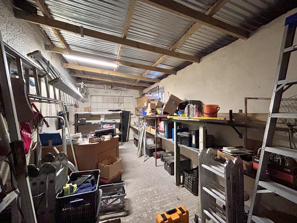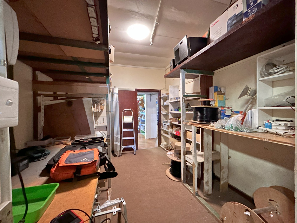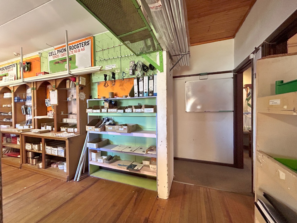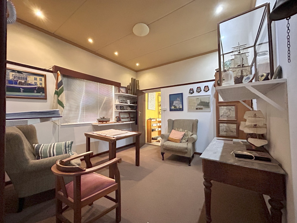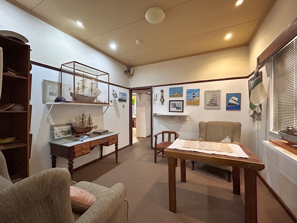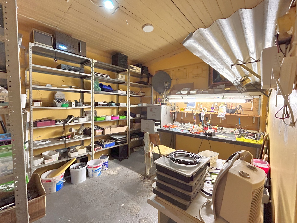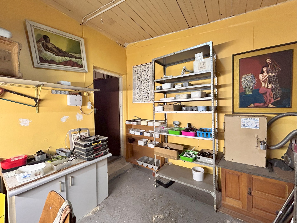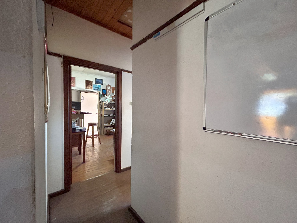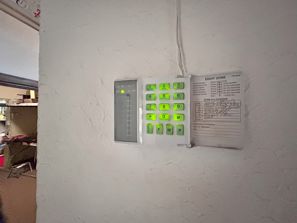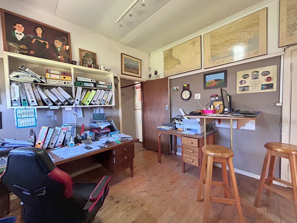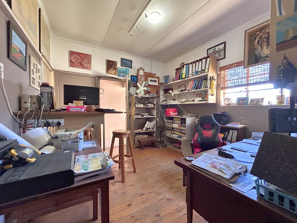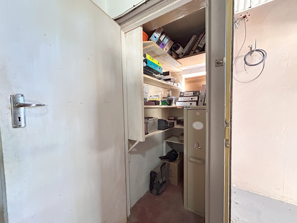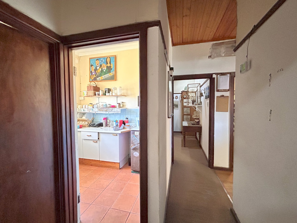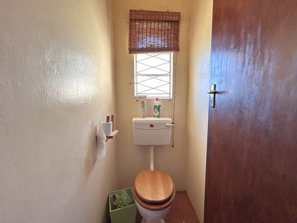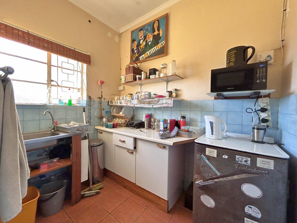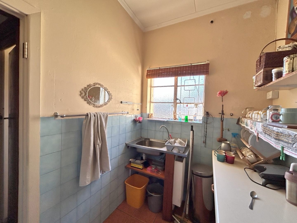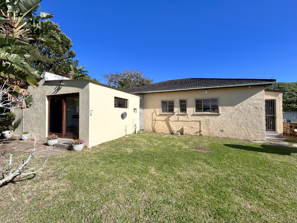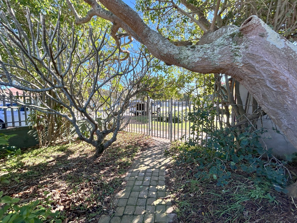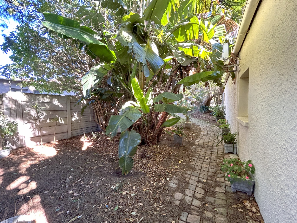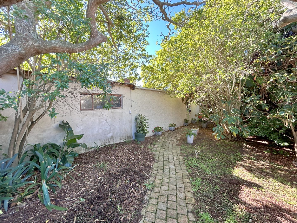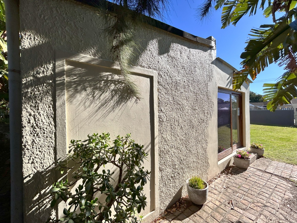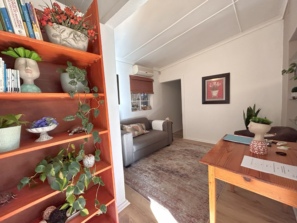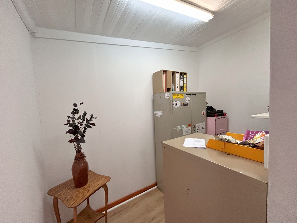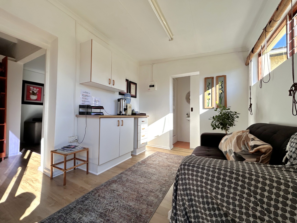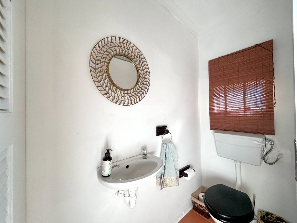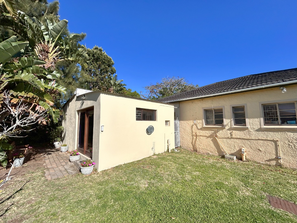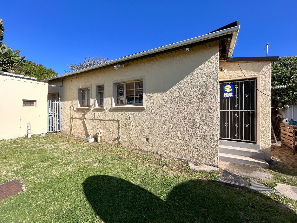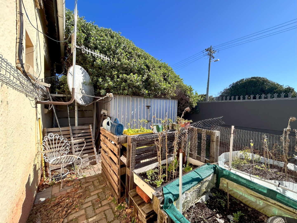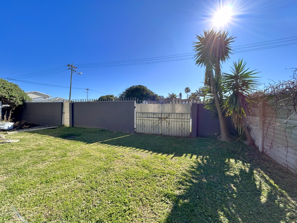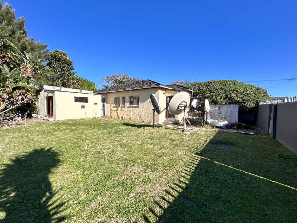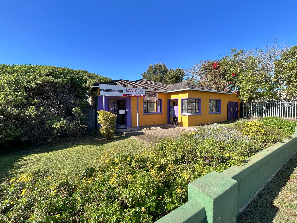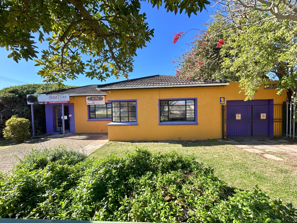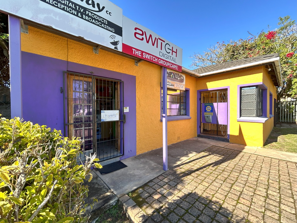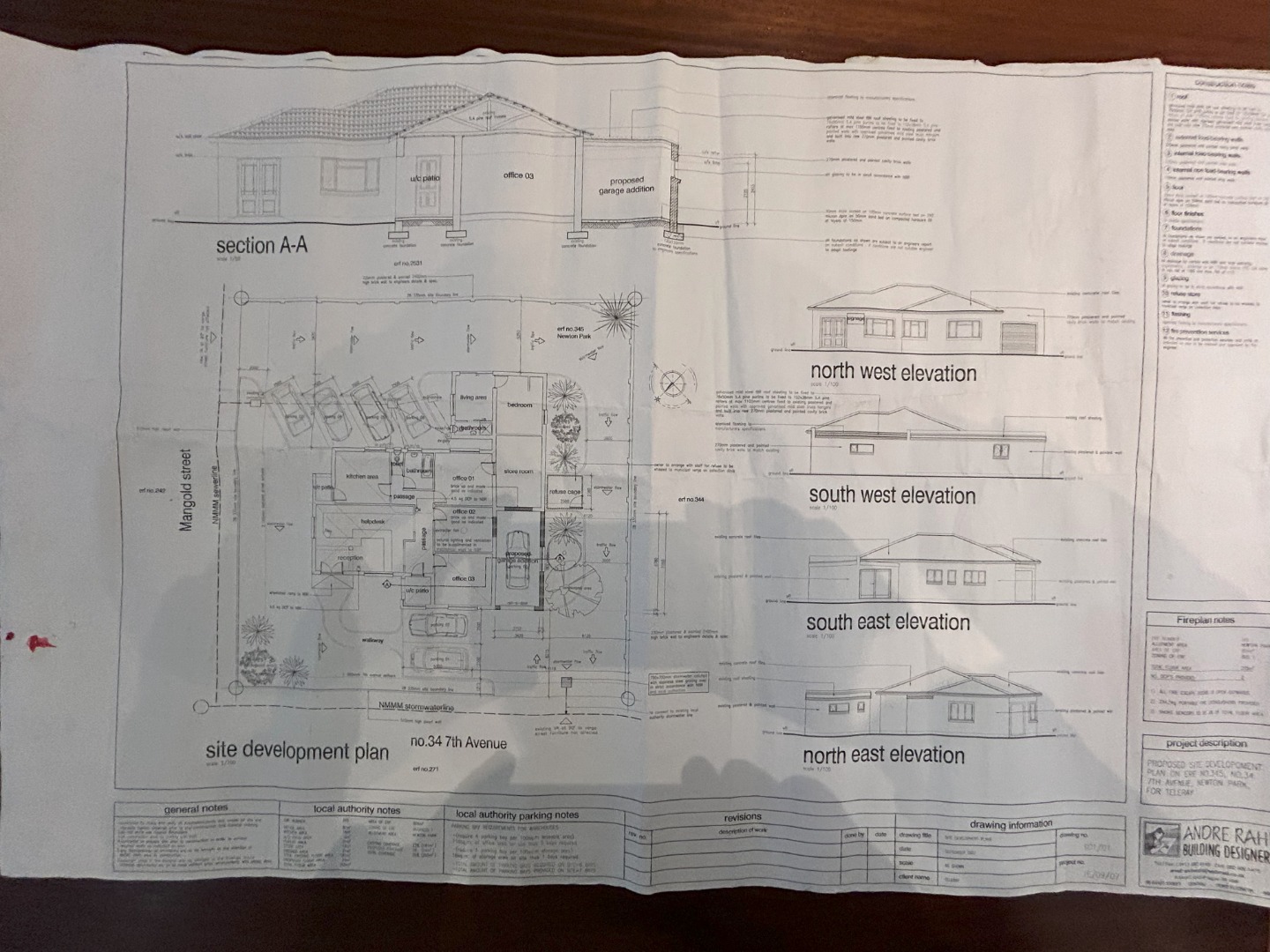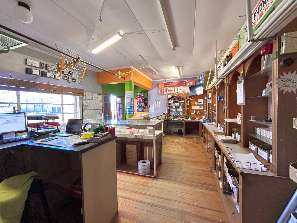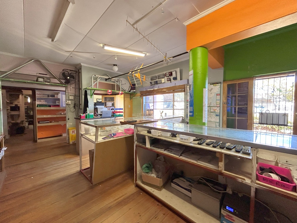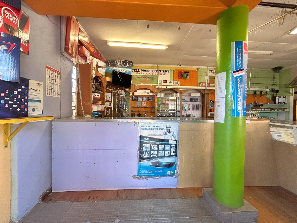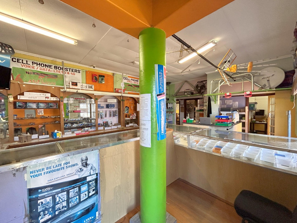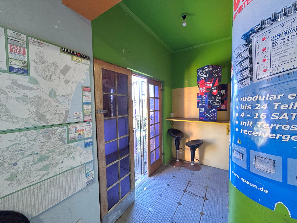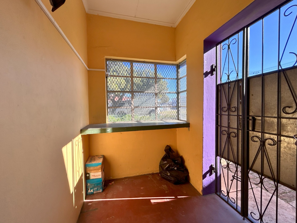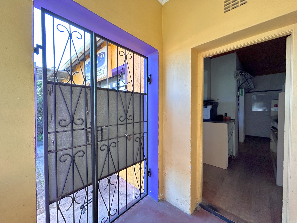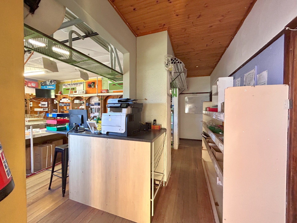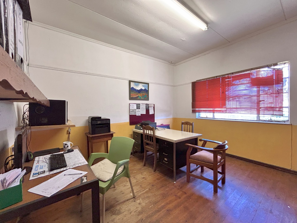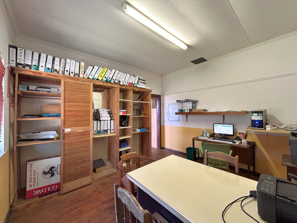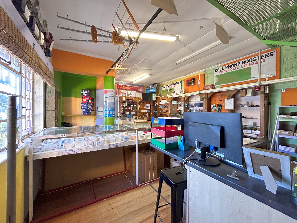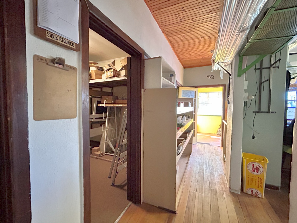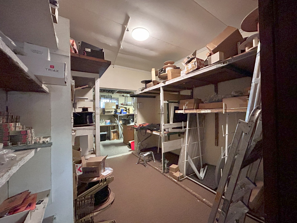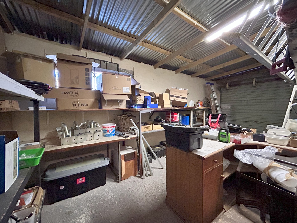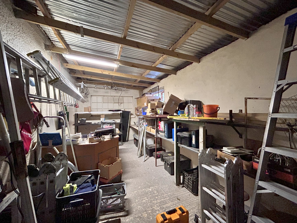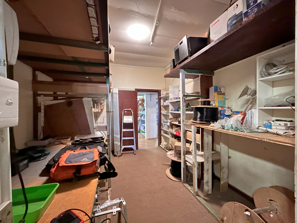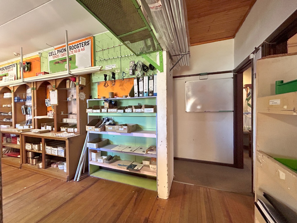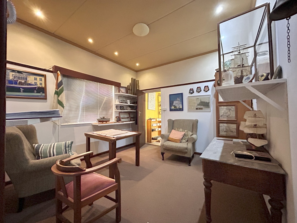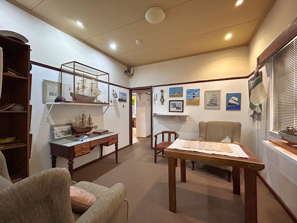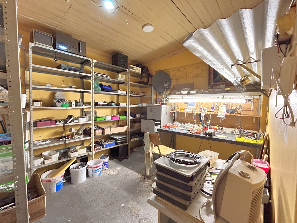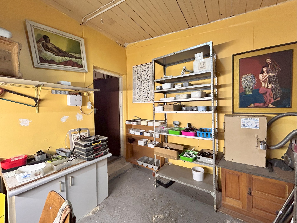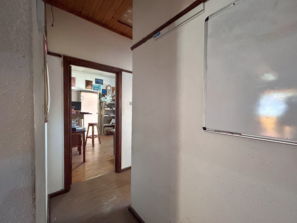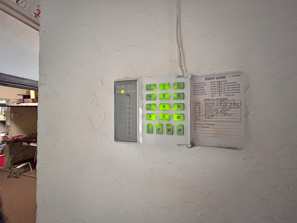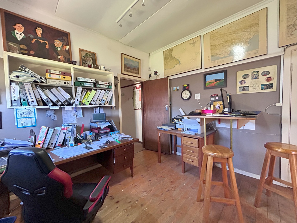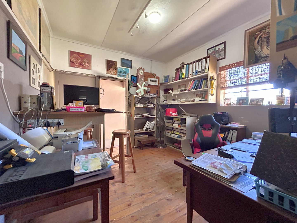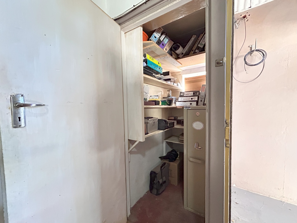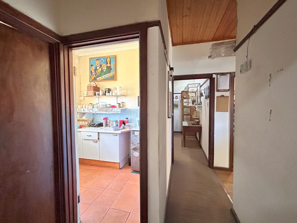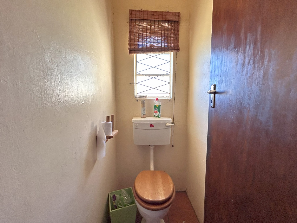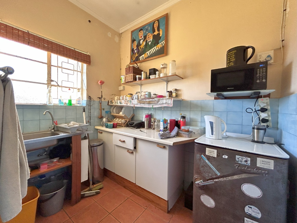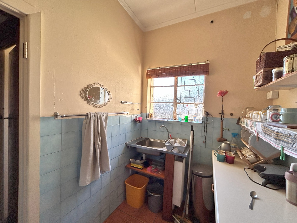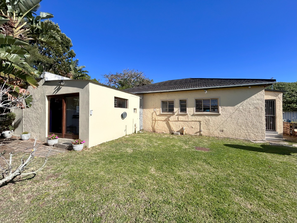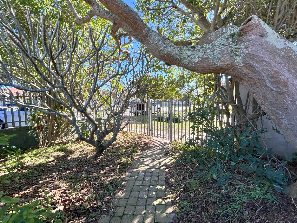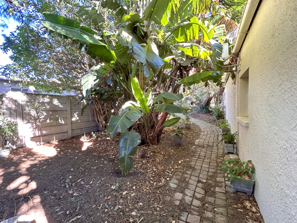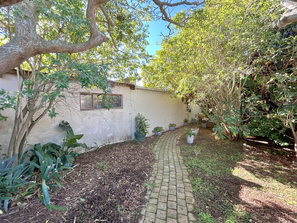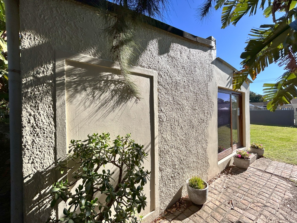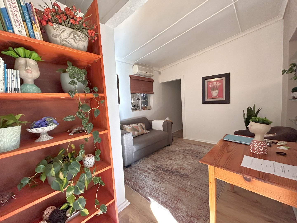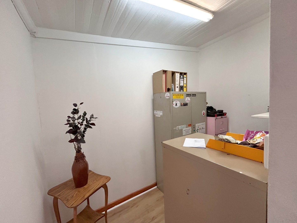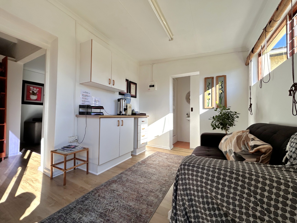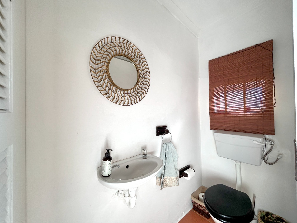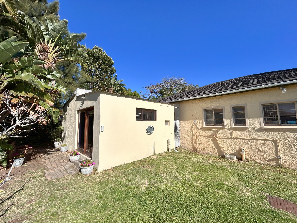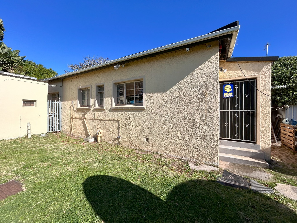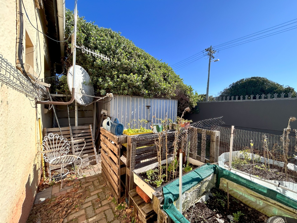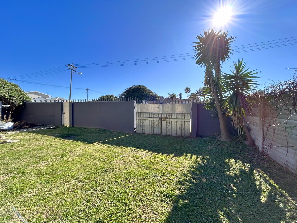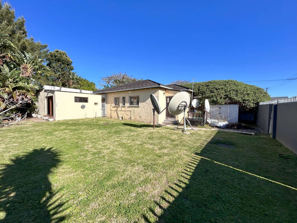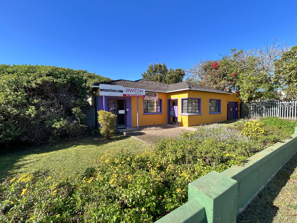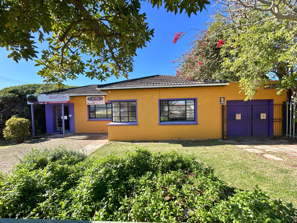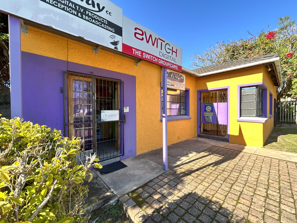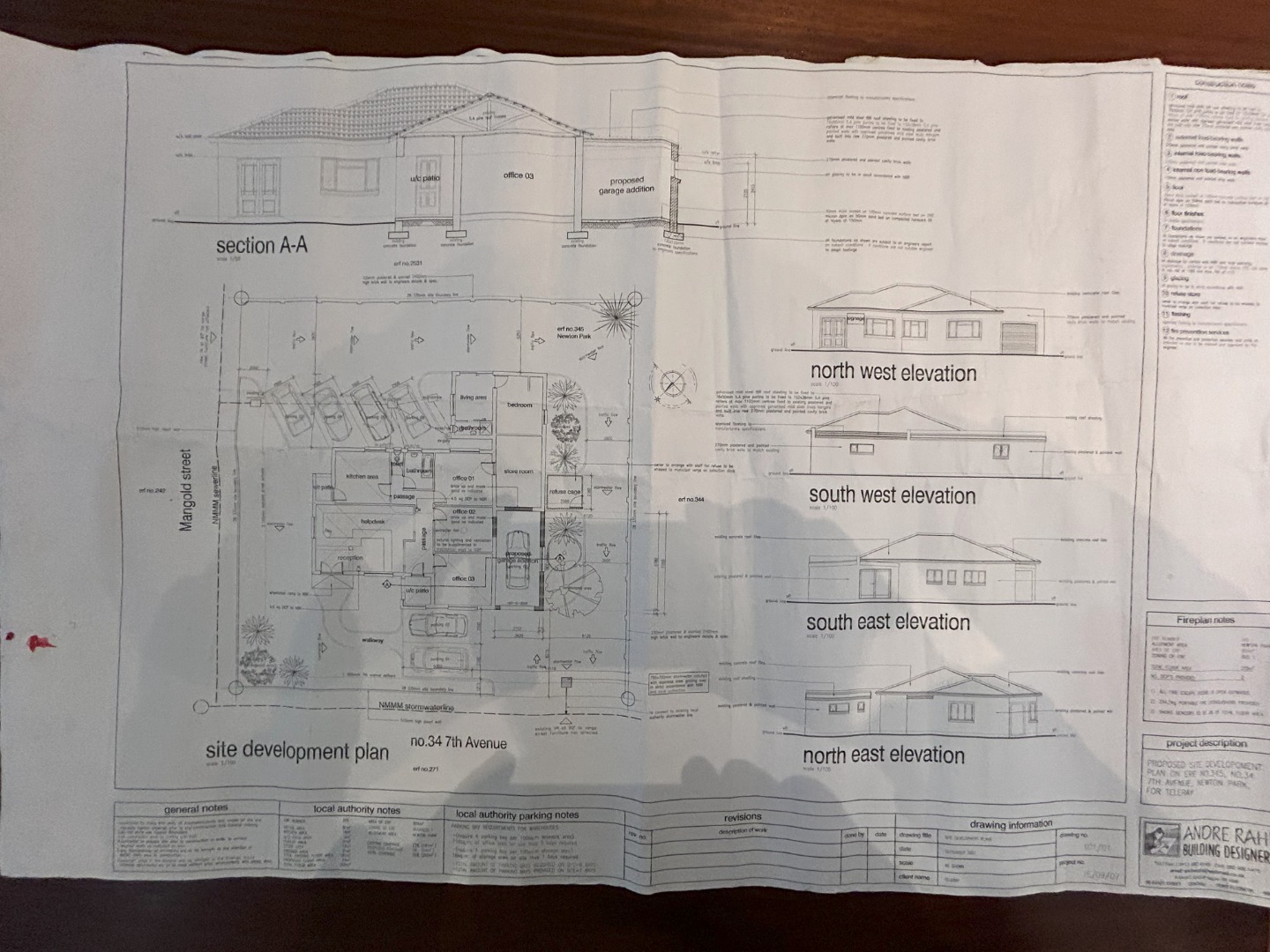- 1
- 205 m2
- 804 m2
Monthly Costs
Monthly Bond Repayment ZAR .
Calculated over years at % with no deposit. Change Assumptions
Affordability Calculator | Bond Costs Calculator | Bond Repayment Calculator | Apply for a Bond- Bond Calculator
- Affordability Calculator
- Bond Costs Calculator
- Bond Repayment Calculator
- Apply for a Bond
Bond Calculator
Affordability Calculator
Bond Costs Calculator
Bond Repayment Calculator
Contact Us

Disclaimer: The estimates contained on this webpage are provided for general information purposes and should be used as a guide only. While every effort is made to ensure the accuracy of the calculator, RE/MAX of Southern Africa cannot be held liable for any loss or damage arising directly or indirectly from the use of this calculator, including any incorrect information generated by this calculator, and/or arising pursuant to your reliance on such information.
Mun. Rates & Taxes: ZAR 2605.00
Property description
Positioned in a well-known business corridor in Newton Park, this versatile property offers a practical and thoughtfully segmented layout - ideal for retail, offices, workshop space or professional consulting rooms.
With a municipality-approved site development plan already in place, the property presents a solid foundation for future expansion and increased parking capacity.
Listed price is excluding VAT.
Key Features:
Main Building
Reception and Sales Floor
Welcoming customer-facing space with serving counter and built-in display cabinetry.
Large Front Office
Accessed from the staff entrance; ideal as a management or main sales office.
Store Room + Converted Garage
Internal storage areas with direct access to the repurposed garage.
Meeting Room
Private space for team/client meetings - leads into the workshop area.
Workshop
Located on the side - currently used for on-site repairs.
Main Office + Kitchen
Used as the operational hub with ample space.
Filing Room
A compact document storage area adjacent to the office.
Separate Toilet
Conveniently located near staff and work zones.
Yard access
Leads to a future parking area (approved but not yet constructed).
Additional Exterior Storage Den
Outbuilding:
Separate Entrance via Garden Path
Private access with sliding door entrance from the garden path to front gate.
Lounge
Comfortable and professional for clients.
Office
Neat, quiet space ideal for one-on-ones.
Storeroom
Useful for files, equipment or admin supplies.
Private Toilet
Bonus Features:
Option to demolish front garden wall for additional parking
Fully enclosed with street visibility
Zoning Business 1
Location:
Newton Park is a thriving business district in Port Elizabeth, offering high foot traffic, easy access to Cape Road, and proximity to shops, schools, and transport routes. The property is situated more towards Disa Avenue (Western side).
A rare opportunity to secure a business-ready, multi-functional property with room to expand. Ideal for retail operations, service-based businesses, light workshop activity or consulting practices.
Reasonable offers are welcome.
Call me today for a private viewing - agents welcome!
Property Details
- 1 Bathrooms
Property Features
| Bathrooms | 1 |
| Floor Area | 205 m2 |
| Erf Size | 804 m2 |
Contact the Agent

Ettienne du Preez
Candidate Property Practitioner
