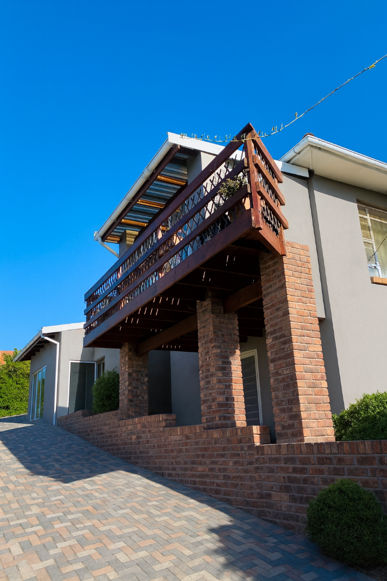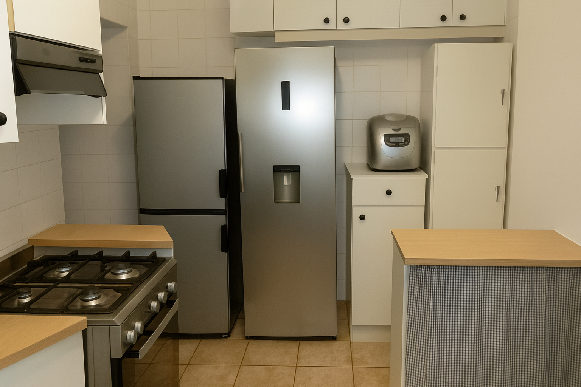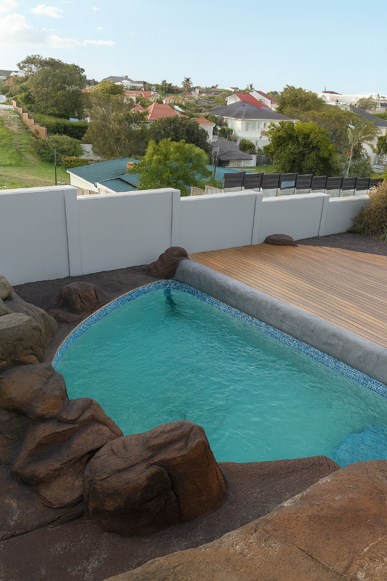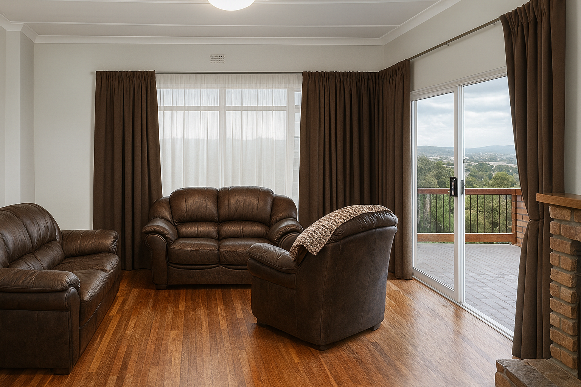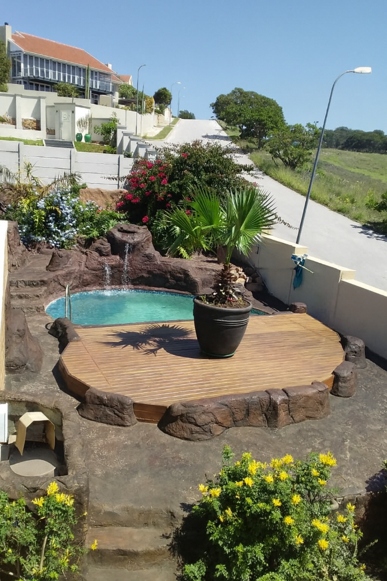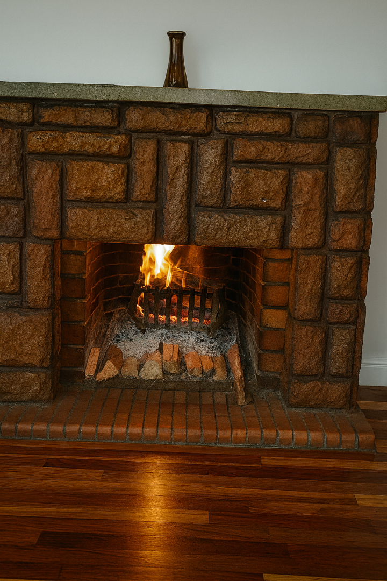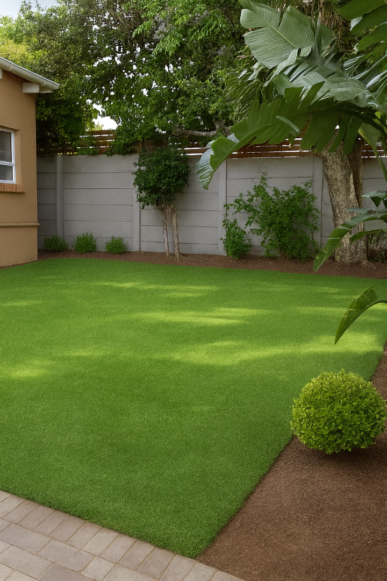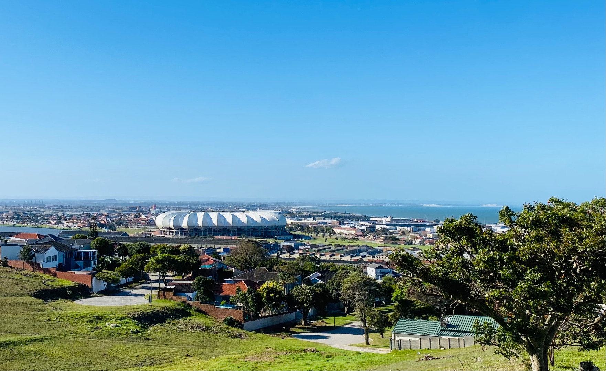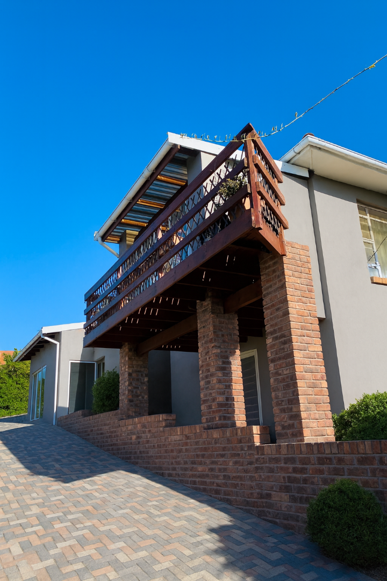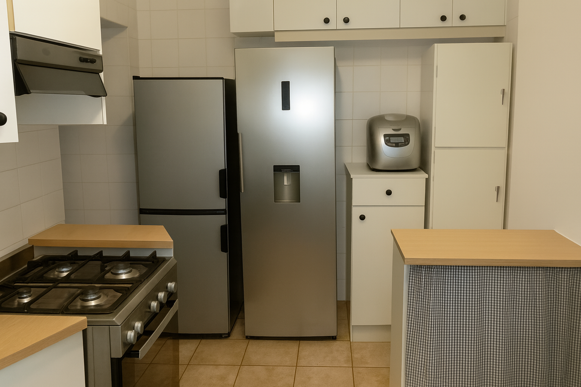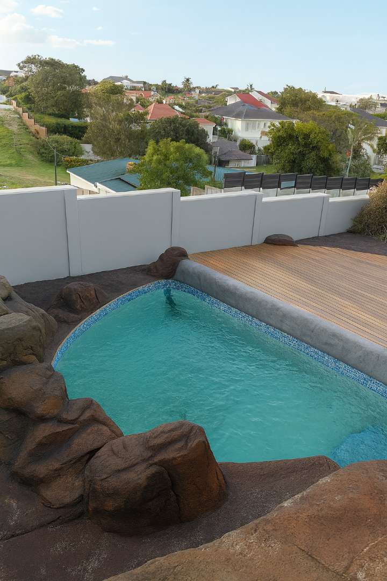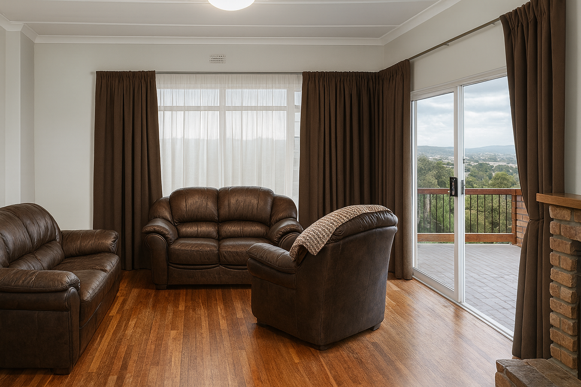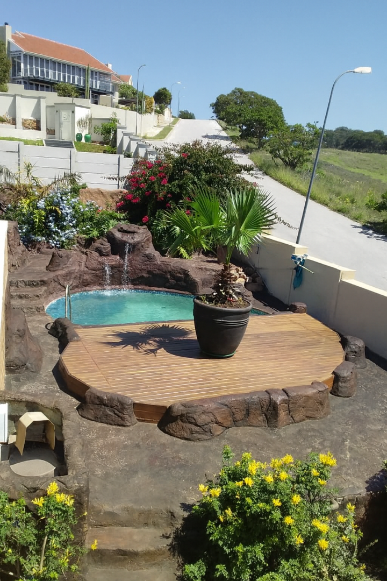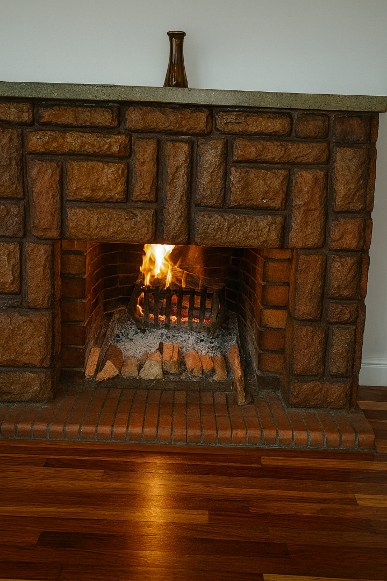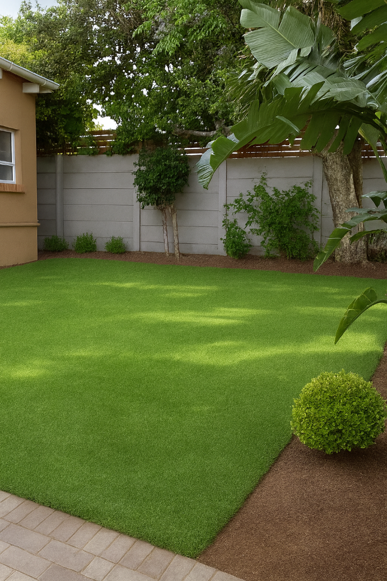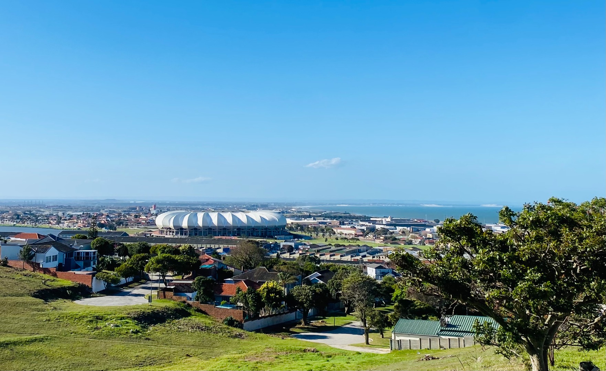- 3
- 2
- 1
- 260 m2
- 763 m2
Monthly Costs
Monthly Bond Repayment ZAR .
Calculated over years at % with no deposit. Change Assumptions
Affordability Calculator | Bond Costs Calculator | Bond Repayment Calculator | Apply for a Bond- Bond Calculator
- Affordability Calculator
- Bond Costs Calculator
- Bond Repayment Calculator
- Apply for a Bond
Bond Calculator
Affordability Calculator
Bond Costs Calculator
Bond Repayment Calculator
Contact Us

Disclaimer: The estimates contained on this webpage are provided for general information purposes and should be used as a guide only. While every effort is made to ensure the accuracy of the calculator, RE/MAX of Southern Africa cannot be held liable for any loss or damage arising directly or indirectly from the use of this calculator, including any incorrect information generated by this calculator, and/or arising pursuant to your reliance on such information.
Mun. Rates & Taxes: ZAR 1377.70
Property description
This 3-bedroom, 2-bathroom (main en-suite) home in Millard Grange is ready for someone with vision. While it needs some TLC, it offers strong bones, a functional layout, and endless potential to create something truly special.
The open-plan living areas are anchored by a cozy wood-burning fireplace, flowing into an enclosed porch/sunroom where elevated views stretch across the stadium and ocean — the perfect spot to watch the city lights and ocean activity.
A versatile basement room invites endless uses: hobby studio, sewing room, or private home office. The kitchen is already fitted for a gas stove, and the entertainment area with built-in braai is waiting to become the ultimate gathering space.
Upstairs, the main bedroom opens onto a rock feature overlooking the pool (currently in need of attention), offering serene views from the comfort of your window. The entire home has been thoughtfully designed with wheelchair accessibility in mind, while Knysna blackwood floors add timeless warmth and character.
A bonus separate flatlet with its own entrance includes an open-plan lounge and kitchen, one bedroom, and an en-suite bathroom — ideal for rental income, Airbnb, or extended family accommodation.
Additional Features:
- Remote-controlled garage with workshop
- 5kW Inverter & two 5.5kW batteries for backup power during loadshedding
- 8,000L water storage beneath the pool
- Two JoJo tanks (2,400L & 2,200L)
- Aluminium windows throughout
This isn’t a home for someone searching for “perfect.” It’s for someone who can see beyond the present and imagine the lifestyle it promises. With its character, and spectacular views, this is a rare find with the potential to truly shine.
Viewings by appointment only – come with an open mind and discover the possibilities.
Please note: Some images in this listing have been digitally enhanced to remove clutter and showcase the home’s potential. No structural changes were made in the editing process. Buyers are encouraged to view the property in person to appreciate its current condition and possibilities.
Property Details
- 3 Bedrooms
- 2 Bathrooms
- 1 Garages
- 1 Ensuite
- 1 Lounges
- 1 Dining Area
Property Features
- Balcony
- Pool
- Deck
- Wheelchair Friendly
- Satellite
- Alarm
- Scenic View
- Sea View
- Built In Braai
- Fire Place
- Paving
- Family TV Room
| Bedrooms | 3 |
| Bathrooms | 2 |
| Garages | 1 |
| Floor Area | 260 m2 |
| Erf Size | 763 m2 |
Contact the Agent

Vernique Roberts
Candidate Property Practitioner
