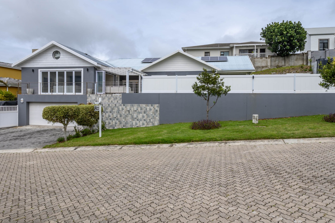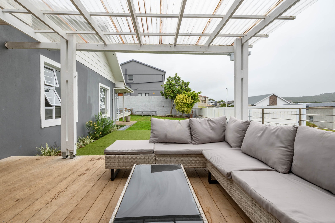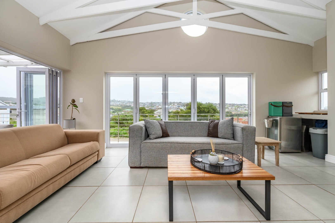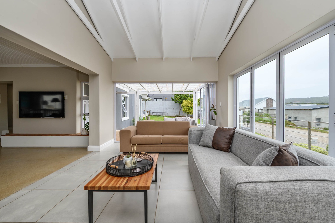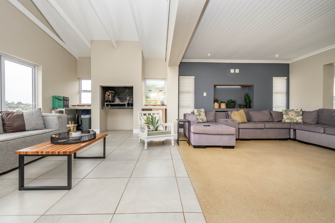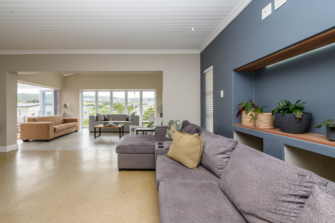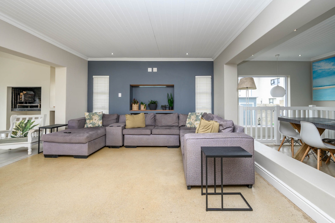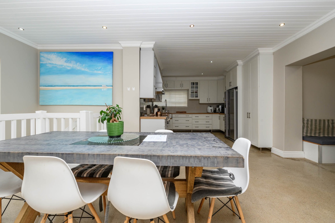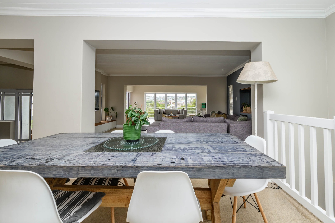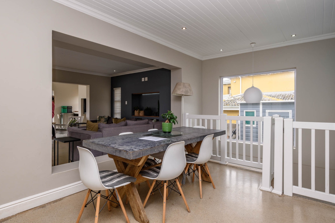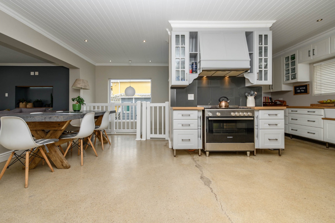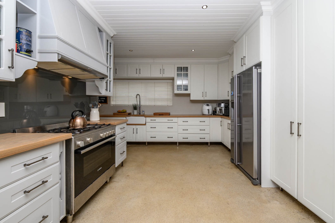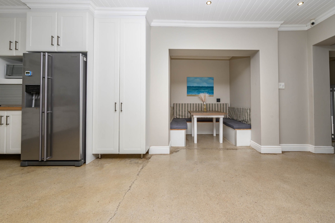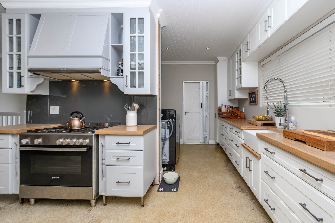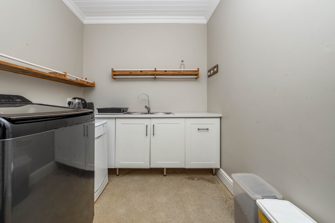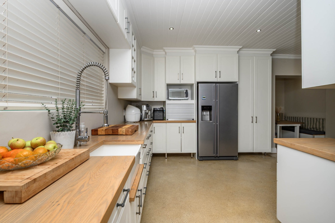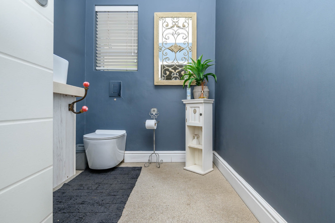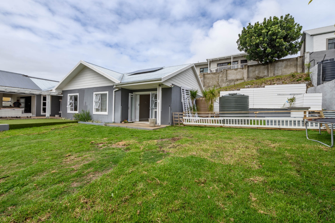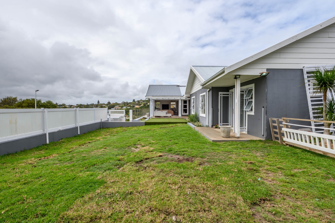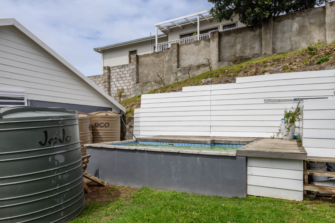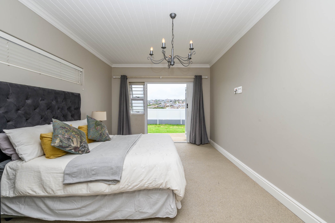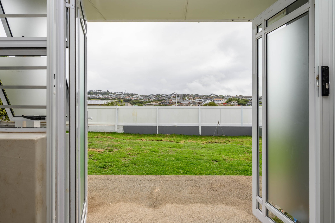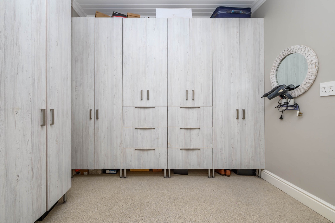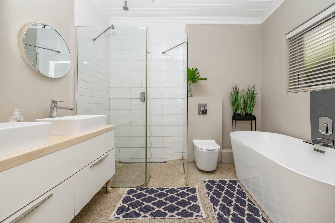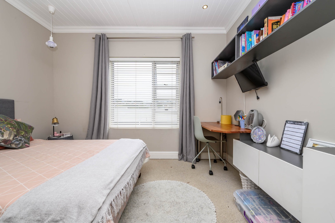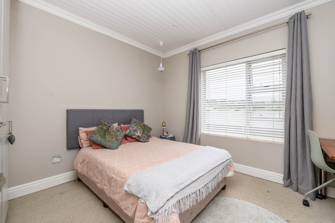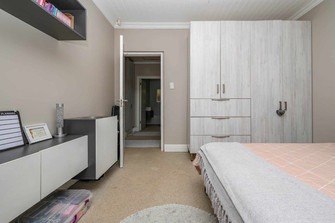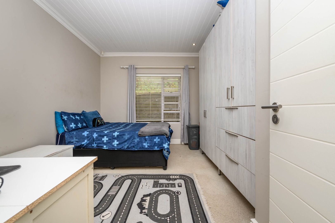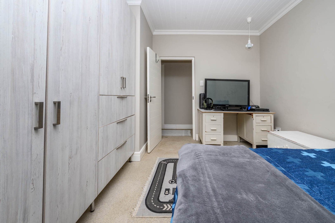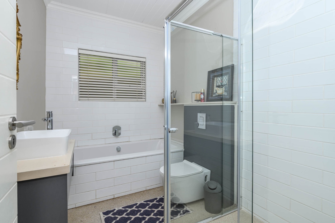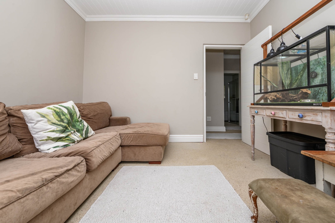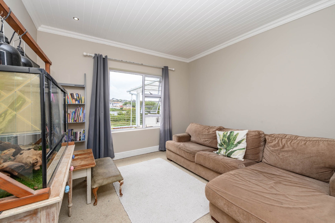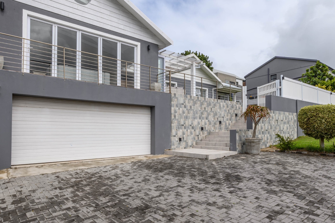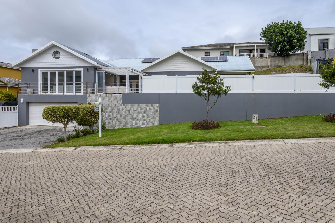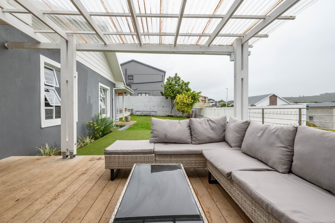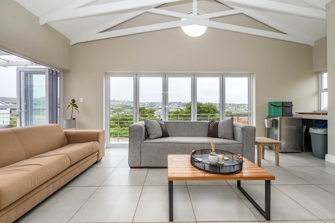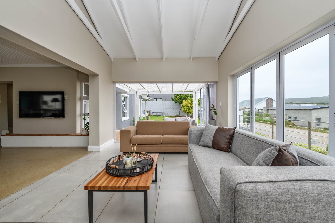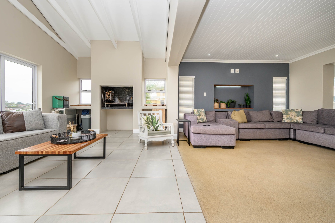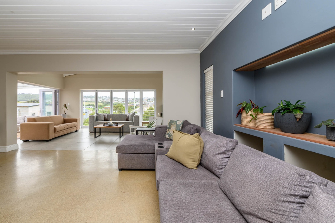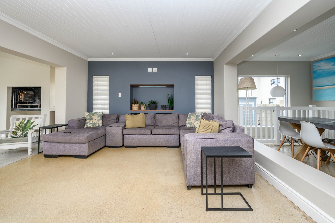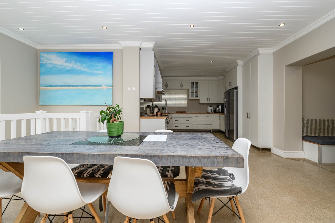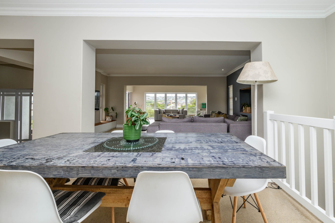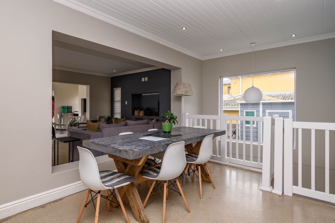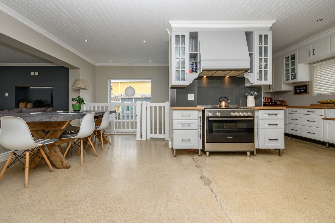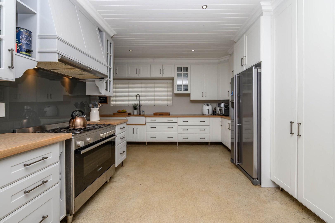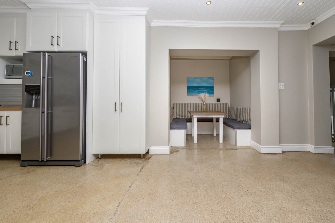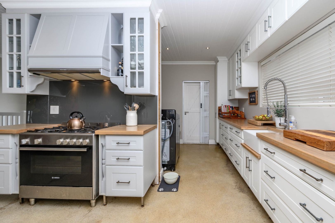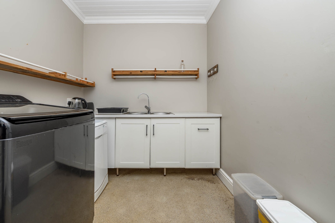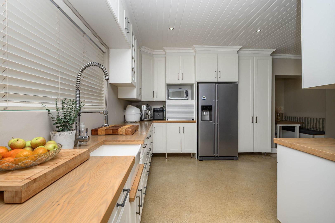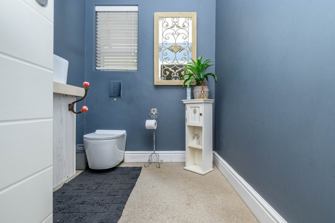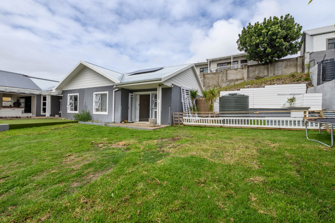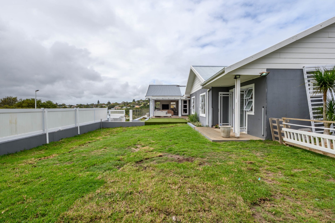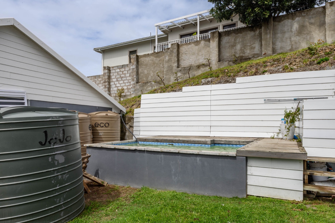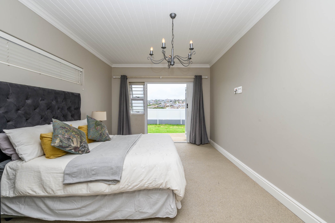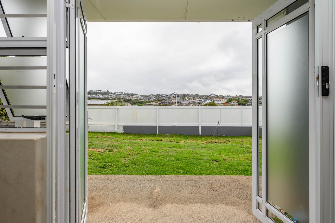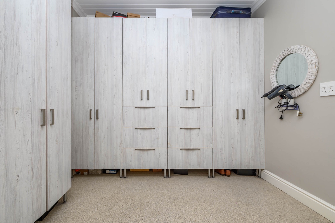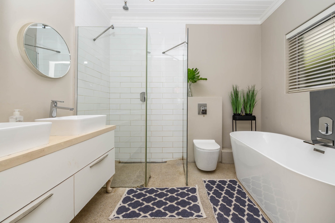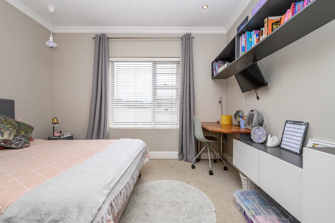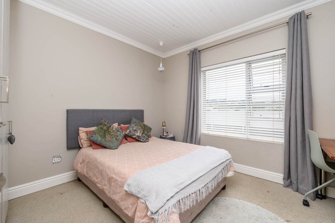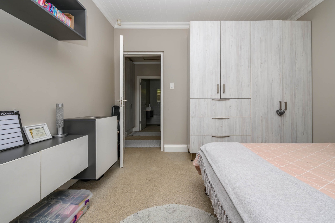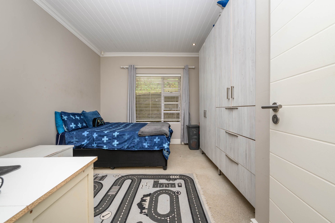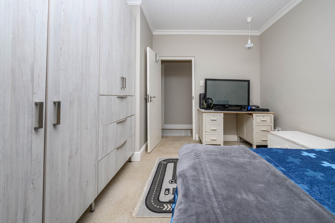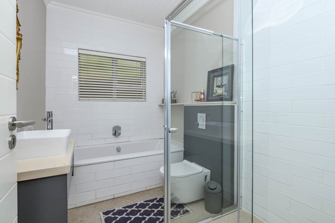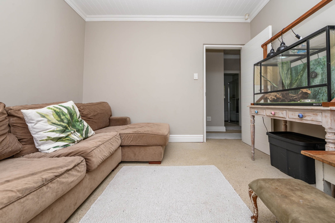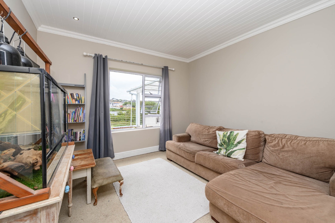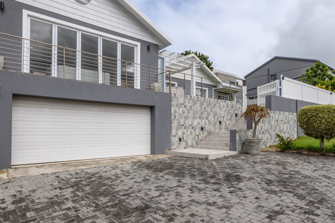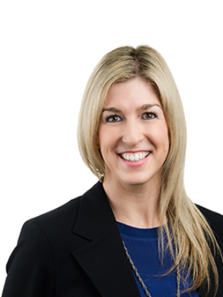- 4
- 3
- 2
- 336 m2
Monthly Costs
Monthly Bond Repayment ZAR .
Calculated over years at % with no deposit. Change Assumptions
Affordability Calculator | Bond Costs Calculator | Bond Repayment Calculator | Apply for a Bond- Bond Calculator
- Affordability Calculator
- Bond Costs Calculator
- Bond Repayment Calculator
- Apply for a Bond
Bond Calculator
Affordability Calculator
Bond Costs Calculator
Bond Repayment Calculator
Contact Us

Disclaimer: The estimates contained on this webpage are provided for general information purposes and should be used as a guide only. While every effort is made to ensure the accuracy of the calculator, RE/MAX of Southern Africa cannot be held liable for any loss or damage arising directly or indirectly from the use of this calculator, including any incorrect information generated by this calculator, and/or arising pursuant to your reliance on such information.
Mun. Rates & Taxes: ZAR 2700.00
Property description
If you are wanting a beautiful family home with breath-taking views, then look no further!
Set at the top of Ebony Drive - an entertainer’s dream, where you can enjoy the gorgeous sunsets on the deck or make use of the open plan living area and built-in braai.
The kitchen, fit for gourmet cooking, offers a gas hob, ample counter-space and lots of cupboards. There is also a sweet kitchen nook for intimate family meals or a space for the kids to do homework while meals are being prepared. Also a very spacious scullery.
Down the passage are 4 well sized bedrooms, and two bathrooms (mes) as well as a study nook and guest loo.
The main bedroom offers ample cupboards fit for a queen and a stunning full bathroom. There are doors opening up to the garden area and pool and a lovely deck.
The double garage on remote is extra-length with a workshop space at the back. Perfect for those with lots of hobbies or needing additional storage space.
Direct access from the garage into the living area.
There is also an extra room downstairs, ideal for a work-from-home parent or kids gaming room.
Additional features include:
· 3kw inverter with 6 solar panels
· 10 000L tank water with 5000L connected and plumbed into the house
· Alarm system with perimeter beams and cameras
· Fibre ready
· LED lights throughout
· Trellidor on all external doors and bedroom sliding doors
· Quartz flooring throughout
Come and experience this home for yourself to appreciate all it offers!
Disclaimer: These particulars are believed to be correct but their accuracy is not guaranteed and they do not form part of any contract.
Property Details
- 4 Bedrooms
- 3 Bathrooms
- 2 Garages
- 1 Ensuite
- 2 Lounges
- 1 Dining Area
Property Features
- Balcony
- Pool
- Pets Allowed
- Alarm
- Scenic View
- Kitchen
- Built In Braai
- Guest Toilet
- Entrance Hall
- Paving
- Garden
- Family TV Room
Video
| Bedrooms | 4 |
| Bathrooms | 3 |
| Garages | 2 |
| Floor Area | 336 m2 |
