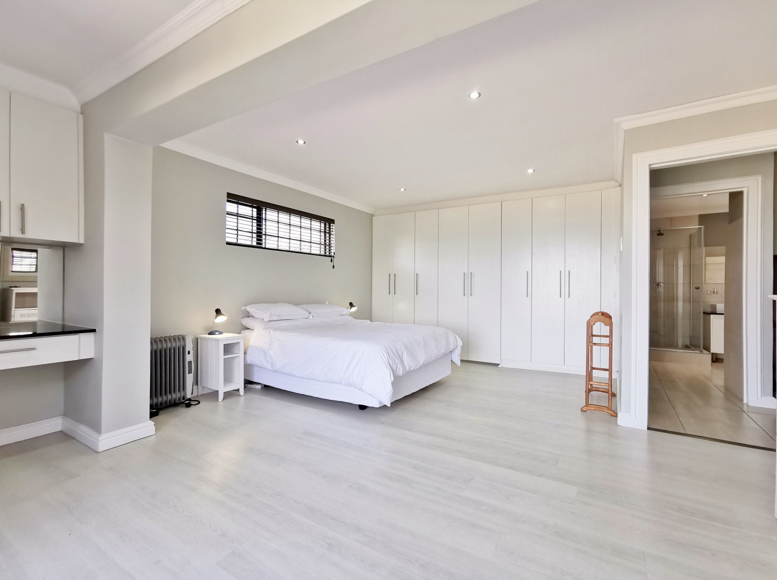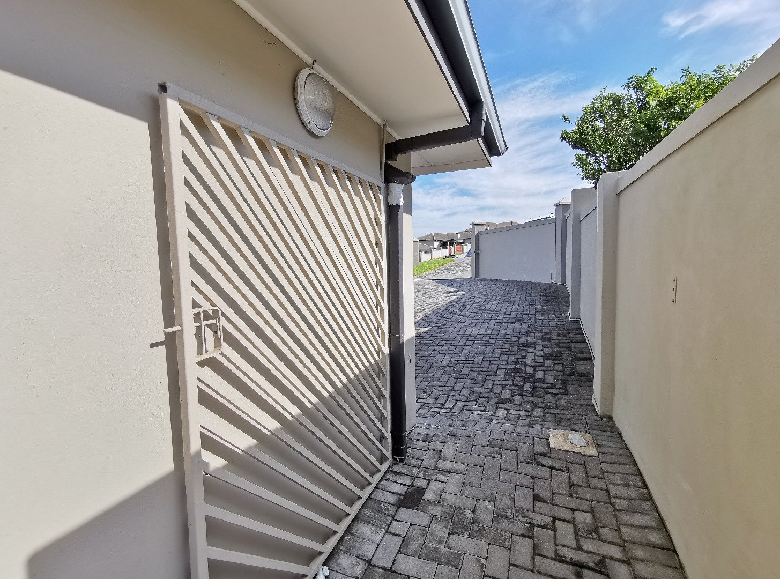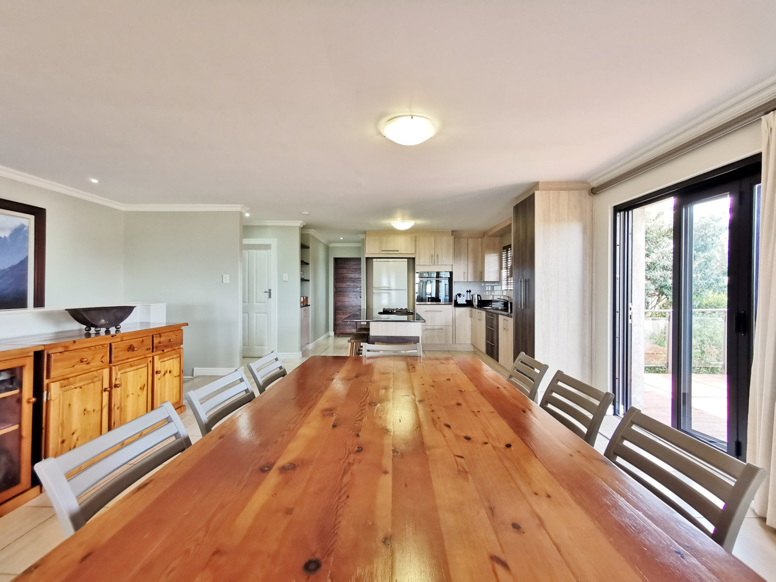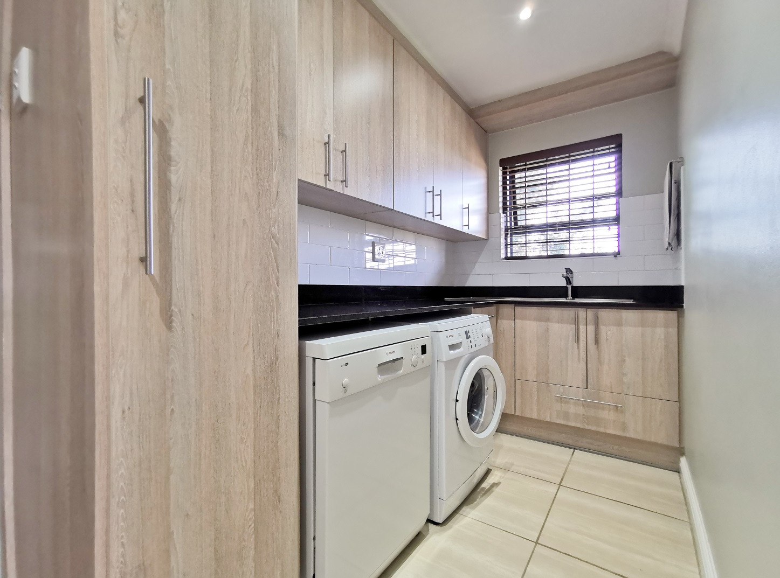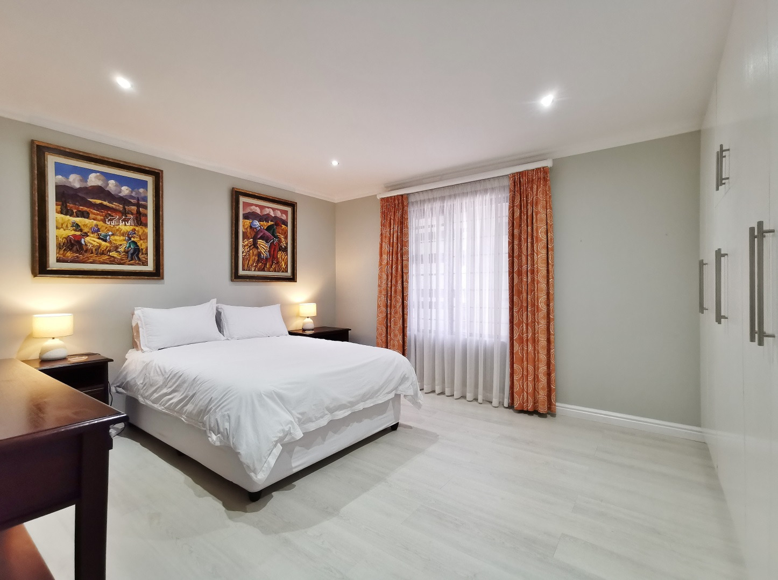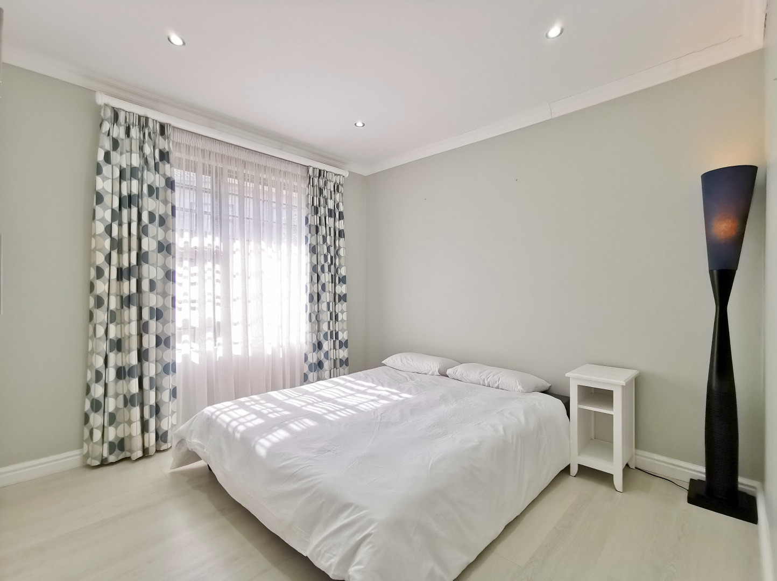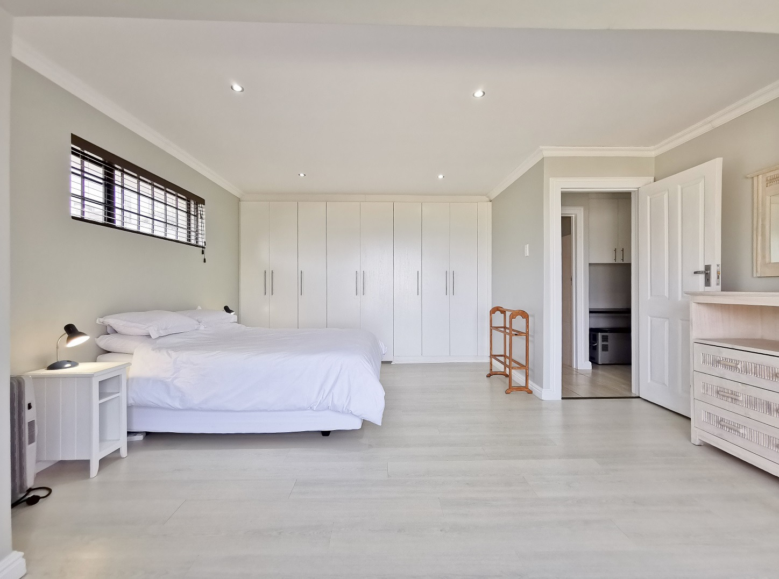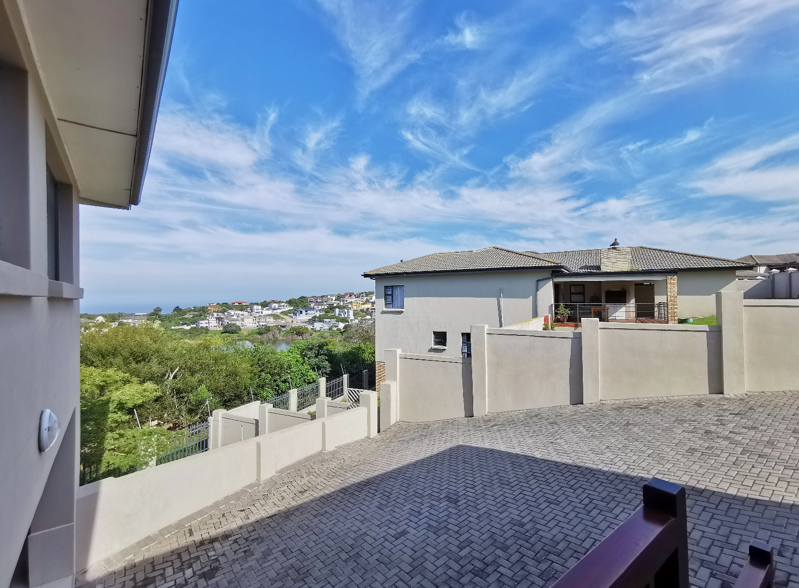- 3
- 2.5
- 2
- 250 m2
- 778 m2
Monthly Costs
Monthly Bond Repayment ZAR .
Calculated over years at % with no deposit. Change Assumptions
Affordability Calculator | Bond Costs Calculator | Bond Repayment Calculator | Apply for a Bond- Bond Calculator
- Affordability Calculator
- Bond Costs Calculator
- Bond Repayment Calculator
- Apply for a Bond
Bond Calculator
Affordability Calculator
Bond Costs Calculator
Bond Repayment Calculator
Contact Us

Disclaimer: The estimates contained on this webpage are provided for general information purposes and should be used as a guide only. While every effort is made to ensure the accuracy of the calculator, RE/MAX of Southern Africa cannot be held liable for any loss or damage arising directly or indirectly from the use of this calculator, including any incorrect information generated by this calculator, and/or arising pursuant to your reliance on such information.
Mun. Rates & Taxes: ZAR 2297.00
Monthly Levy: ZAR 820.00
Property description
Commanding a prime, elevated position in secure Meadow Ridge Estate, this immaculate three-bedroom townhouse pairs contemporary comfort with postcard-worthy vistas across Lovemore Lake. From the moment you arrive at the paved forecourt and step onto the upper-level entrance, the home’s unique “perch above the trees” design sets a tranquil, up-market tone.
Inside, light streams into an open-plan kitchen, dining room and lounge that flow in a gentle L-shape toward a glass-clad braai / entertainment room. All living spaces share uninterrupted lake and valley views, while a slider from the dining area steps out to a timber deck that floats above the tiered, landscaped back garden.
Chef’s kitchen & scullery – granite worktops, centre island, generous cabinetry, an adjoining scullery and access to the rear drying yard and garden.
Three serene bedrooms – the privately positioned main suite enjoys full en-suite luxury and its own picture-window outlook over the water; two additional bedrooms share a modern family bathroom with corner bath.
Work-from-home convenience – built-in study desk and extra passage cupboards keep life streamlined.
Guest toilet – neatly tucked off the central passage.
Integrated double garage – internal stairwell links garage and main living level for all-weather ease; additional paved parking at the top entrance.
Multi-tier garden – terraced lawns descend to a lower courtyard where dual rain-water tanks (with pump) take care of the irrigation and help keep running costs low.
Finished throughout with quality flooring, aluminium windows and stylish blinds, this lock-up-and-go residence is as practical as it is beautiful. Estate living adds security, quiet streets and parks for evening walks, and close proximity to Lovemore Park’s shopping, schools and coastal amenities.
Move-in-ready, impeccably maintained, and designed so every day begins (and ends) with that lake-view moment – this is townhouse living at its very best.
Arrange your private viewing today.
Property Details
- 3 Bedrooms
- 2.5 Bathrooms
- 2 Garages
- 1 Ensuite
- 1 Lounges
- 1 Dining Area
Property Features
- Study
- Patio
- Deck
- Storage
- Pets Allowed
- Access Gate
- Alarm
- Scenic View
- Kitchen
- Built In Braai
- Fire Place
- Guest Toilet
- Entrance Hall
- Paving
- Garden
| Bedrooms | 3 |
| Bathrooms | 2.5 |
| Garages | 2 |
| Floor Area | 250 m2 |
| Erf Size | 778 m2 |






























