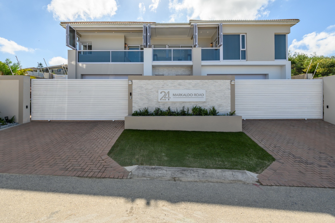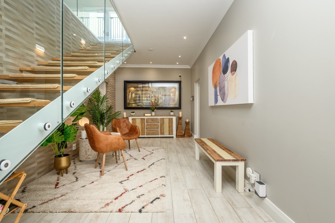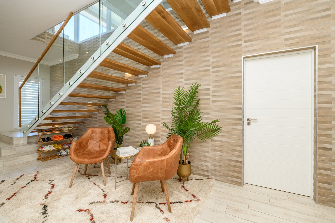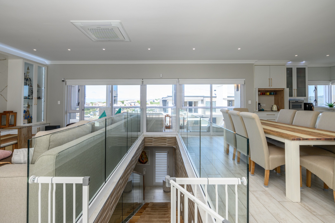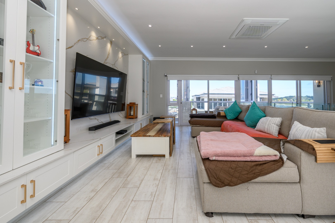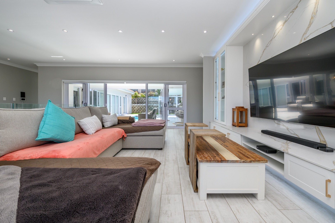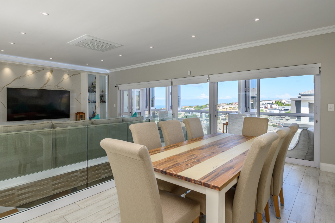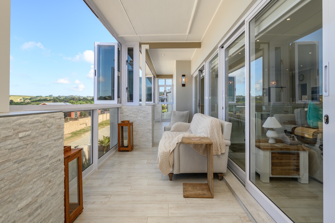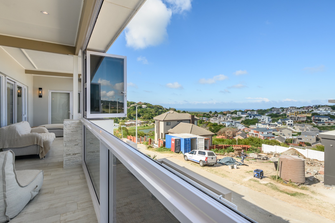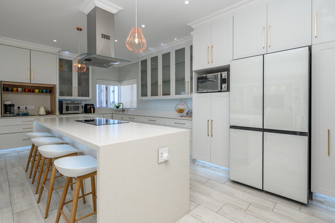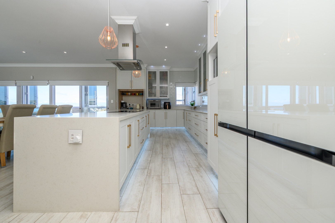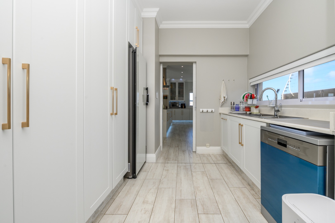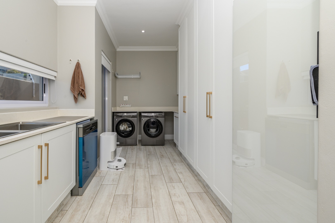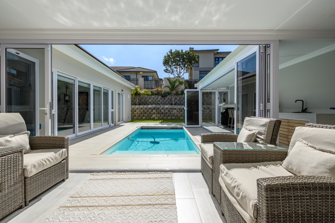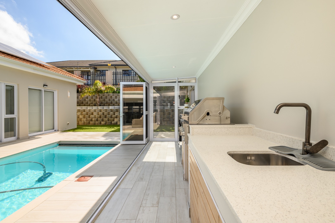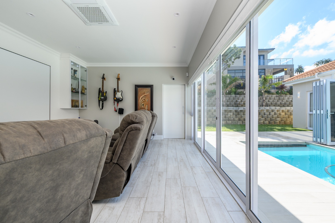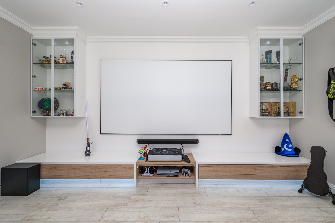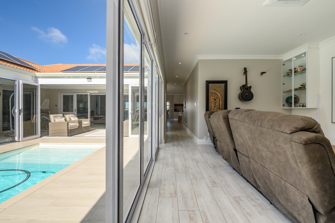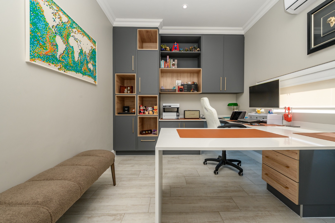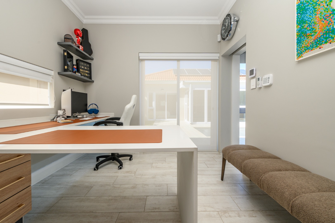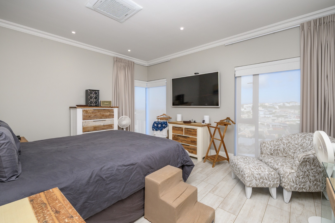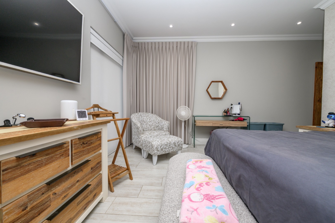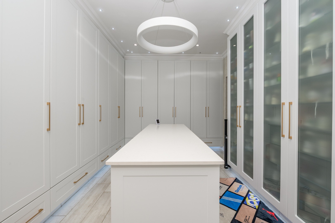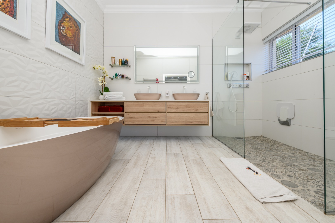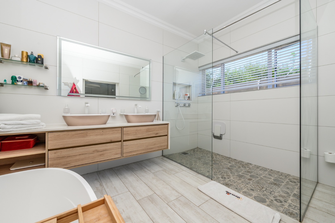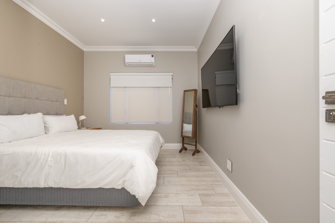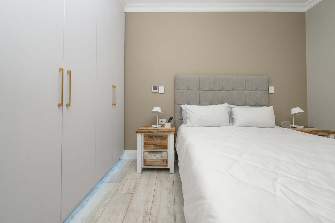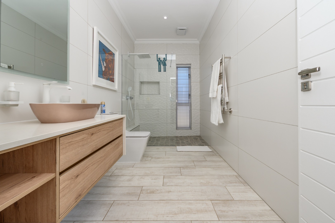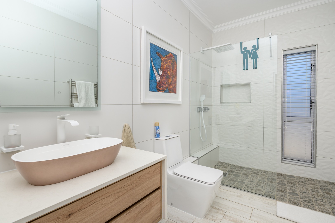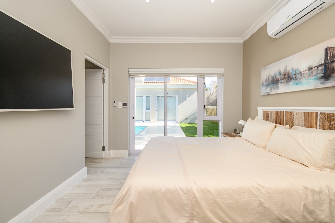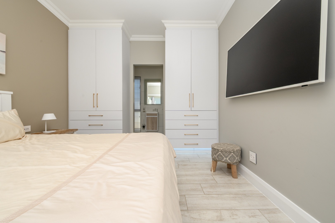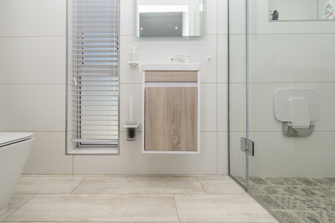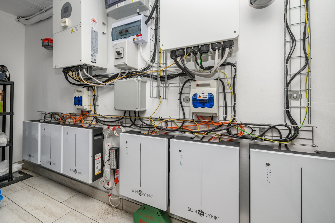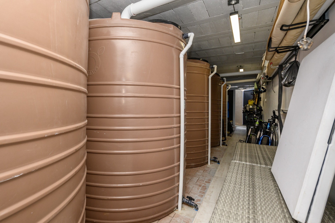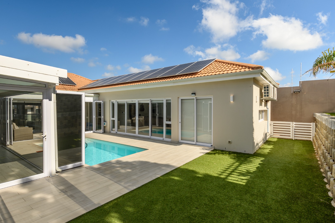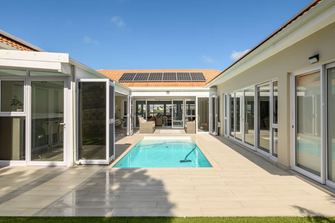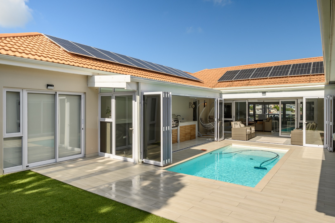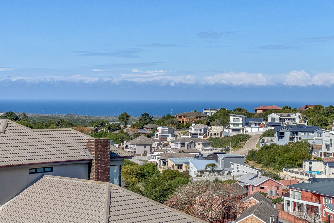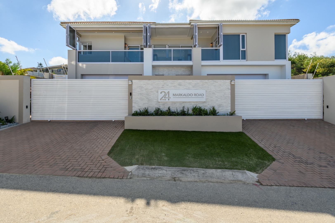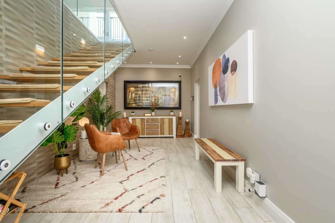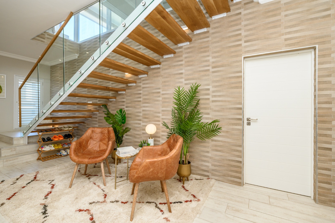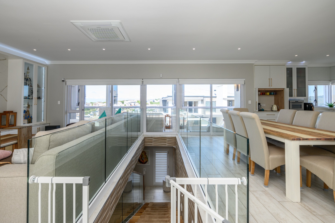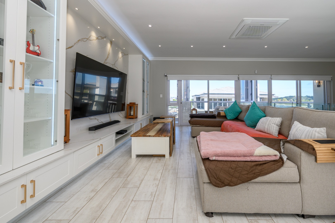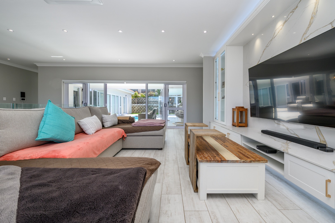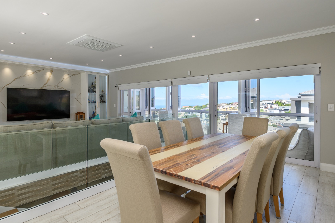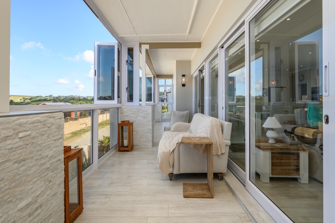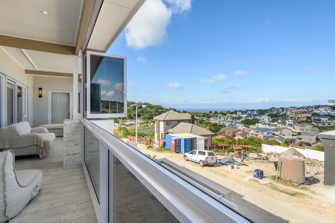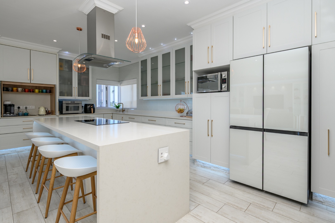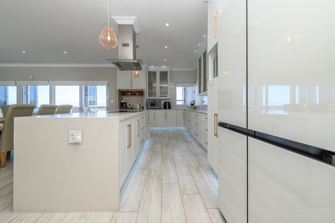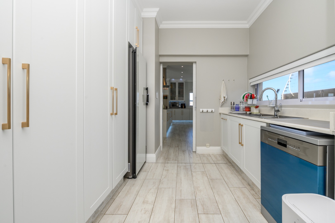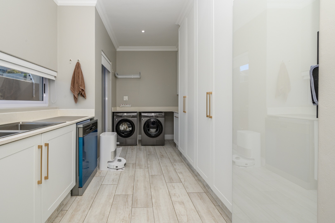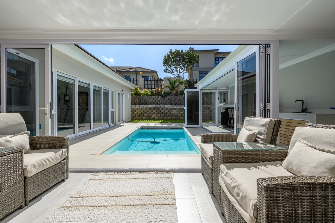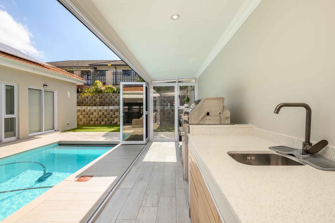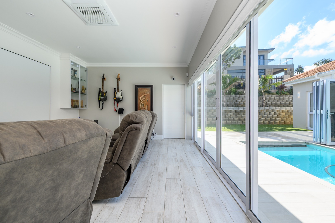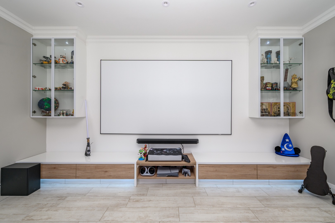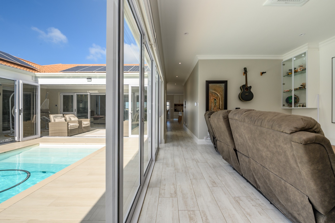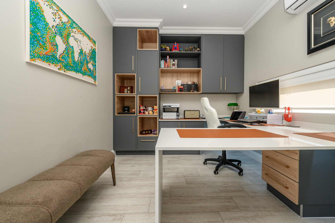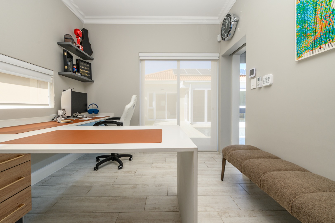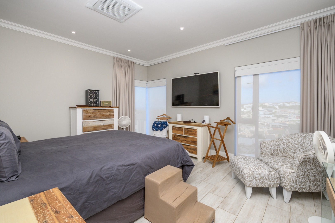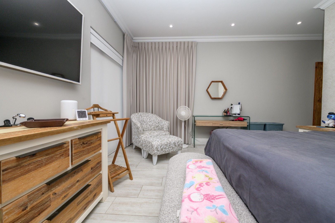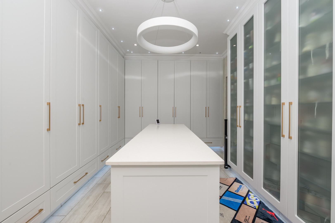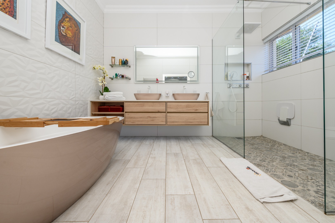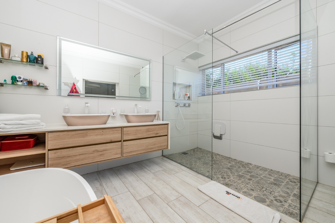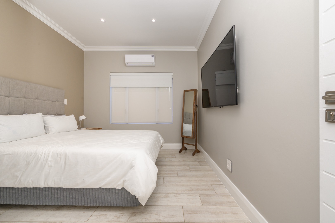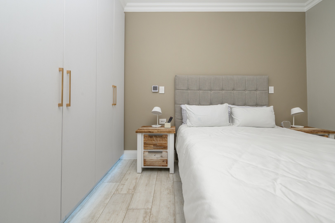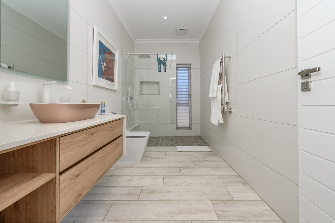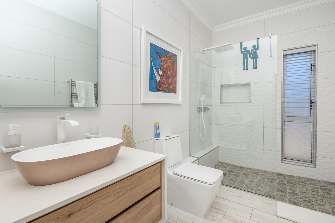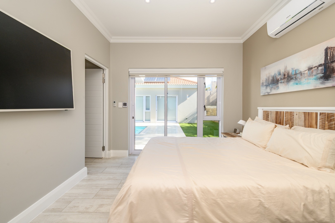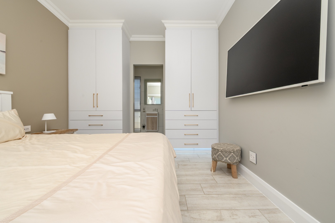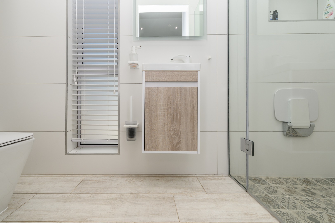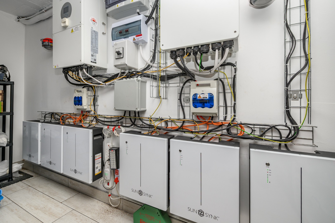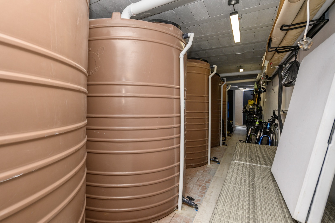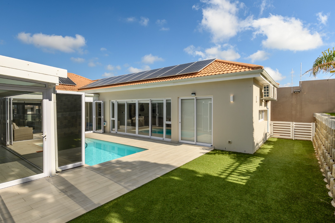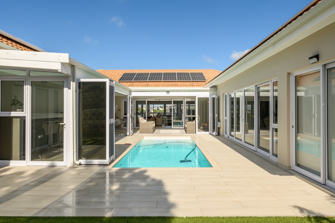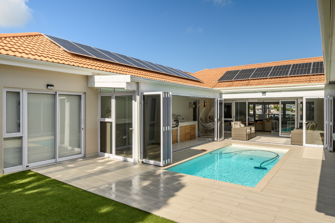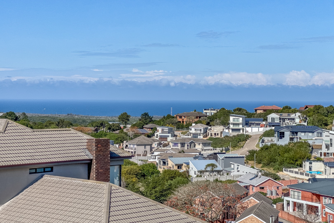- 3
- 3
- 4
- 303 m2
- 620 m2
Monthly Costs
Monthly Bond Repayment ZAR .
Calculated over years at % with no deposit. Change Assumptions
Affordability Calculator | Bond Costs Calculator | Bond Repayment Calculator | Apply for a Bond- Bond Calculator
- Affordability Calculator
- Bond Costs Calculator
- Bond Repayment Calculator
- Apply for a Bond
Bond Calculator
Affordability Calculator
Bond Costs Calculator
Bond Repayment Calculator
Contact Us

Disclaimer: The estimates contained on this webpage are provided for general information purposes and should be used as a guide only. While every effort is made to ensure the accuracy of the calculator, RE/MAX of Southern Africa cannot be held liable for any loss or damage arising directly or indirectly from the use of this calculator, including any incorrect information generated by this calculator, and/or arising pursuant to your reliance on such information.
Mun. Rates & Taxes: ZAR 3900.00
Property description
Step into contemporary coastal living with this exceptional home, designed for luxury, comfort, and sustainability. Perfectly positioned in sought-after Lovemore Park, it offers breathtaking views, expansive living spaces, and complete off-grid independence.
The heart of the home is its designer kitchen, featuring a striking island, premium Smeg appliances, double oven, warmer drawer, and a dedicated coffee/bar station. A spacious scullery keeps functionality effortless.
Multiple living areas include an open-plan dining and TV lounge with custom cabinetry, and a front lounge with sweeping ocean and pond views—perfect for relaxing on summer evenings.
For year-round entertainment, the enclosed entertainment area with stacker doors flows seamlessly to the pool, fitted with a child- and pet-safe cover, built-in gas braai, outdoor kitchen, and low-maintenance garden.
Accommodation includes 3 bedrooms and 3 bathrooms (2 en-suite). The main suite is a sanctuary, complete with ocean views, electric blinds, a walk-in closet with center island and shoe cabinetry, and a luxurious en-suite with Hansgrohe and Victoria + Albert finishes. Two additional bedrooms are fitted with built-in cupboards.
Extra spaces include an oversized office with built-in cabinetry, a large cinema/games room (option for a 4th bedroom), and two oversized garages—one with a workshop setup, and the other convertible to a flatlet or office.
The home is fitted with Samsung inverter air-conditioners, Wi-Fi-enabled lighting, and automated blinds, while smart-home features extend to an Atlas alarm system and remote-controlled gate access from anywhere in the world.
Designed for sustainable living, the property is fully off-grid, boasting 50 solar panels, 2 x 16kVA inverters, 6 x 5.5kWh batteries, 5 water tanks with filtration, and energy-efficient geysers.
Property Details
- 3 Bedrooms
- 3 Bathrooms
- 4 Garages
- 2 Ensuite
- 1 Lounges
- 1 Dining Area
Property Features
- Study
- Balcony
- Patio
- Pool
- Aircon
- Pets Allowed
- Scenic View
- Sea View
- Kitchen
- Built In Braai
- Entrance Hall
- Paving
- Garden
- Intercom
- Family TV Room
Video
Virtual Tour
| Bedrooms | 3 |
| Bathrooms | 3 |
| Garages | 4 |
| Floor Area | 303 m2 |
| Erf Size | 620 m2 |
