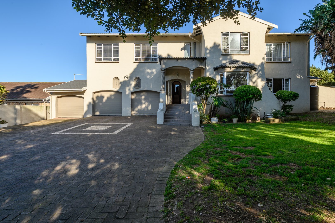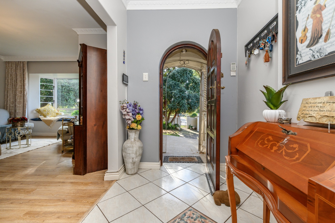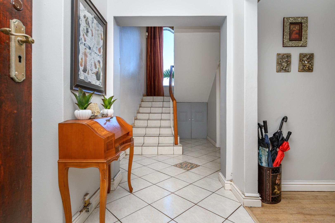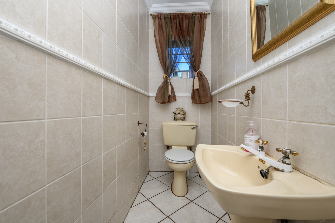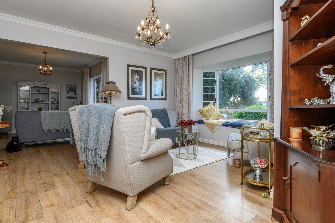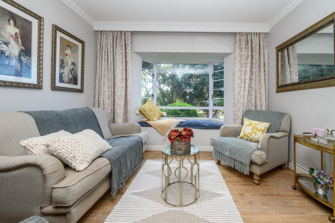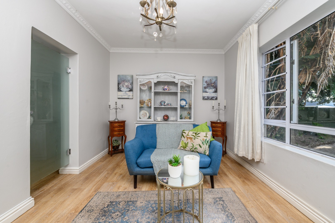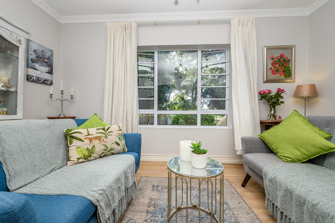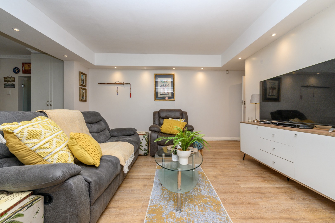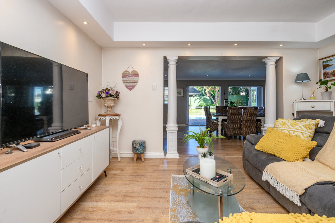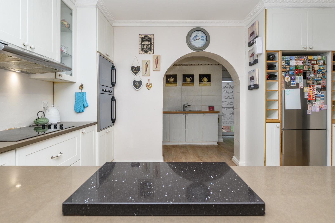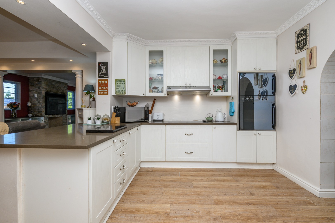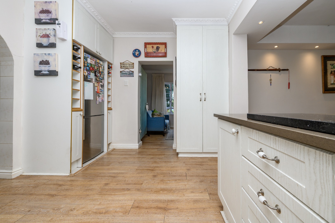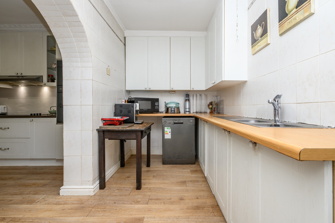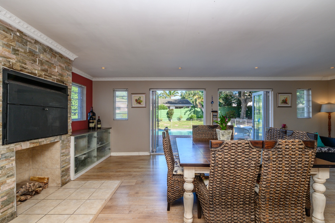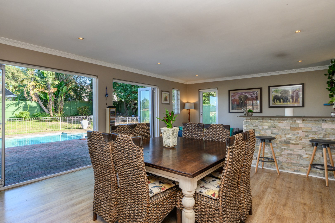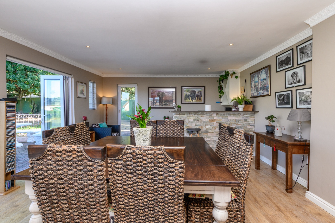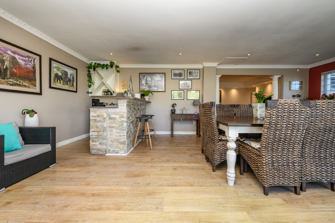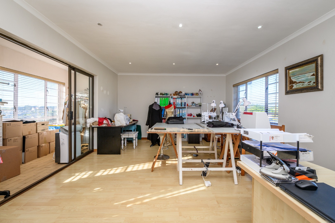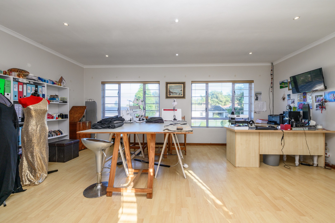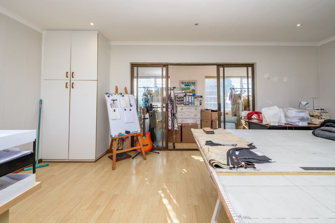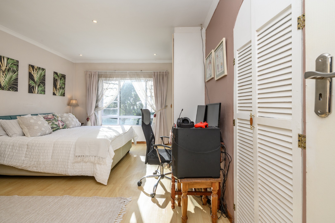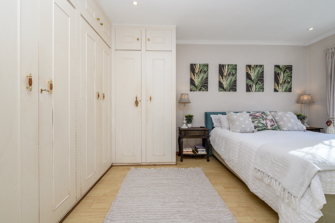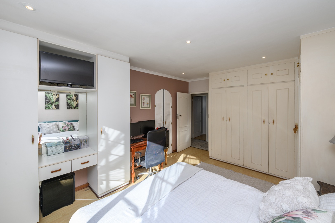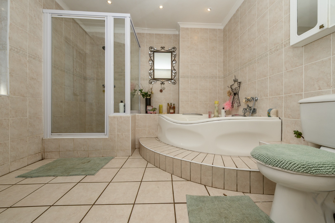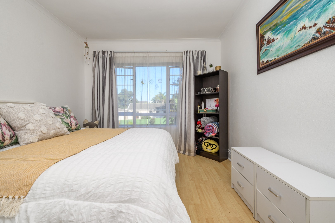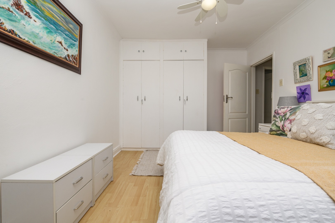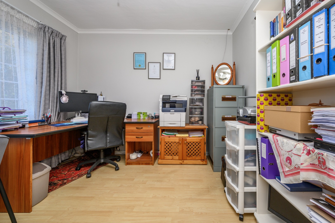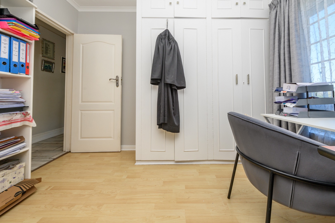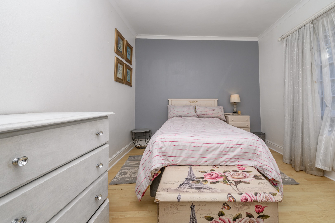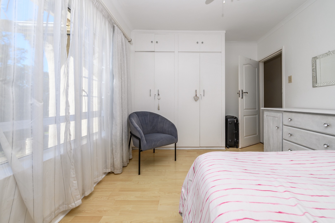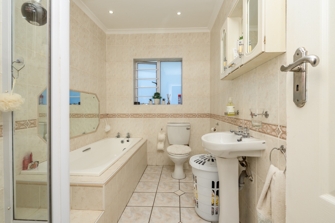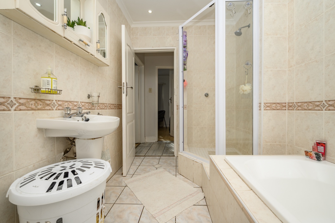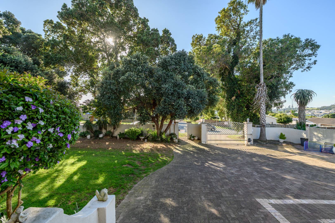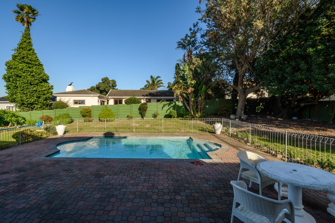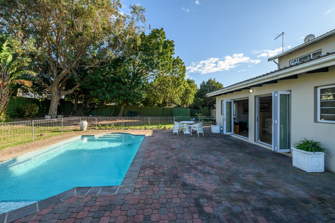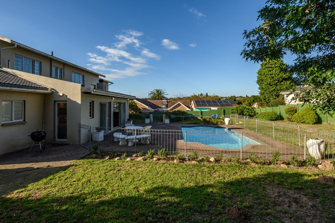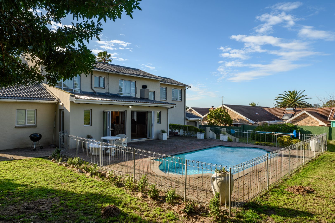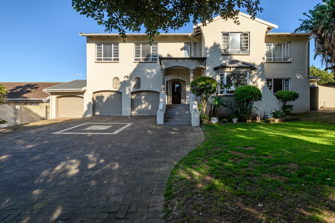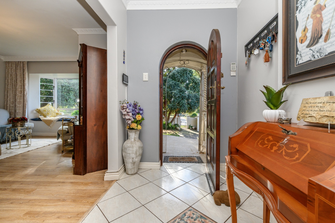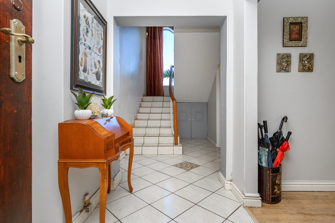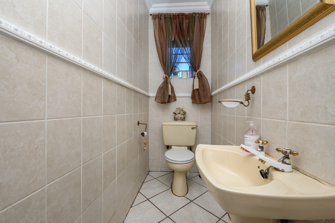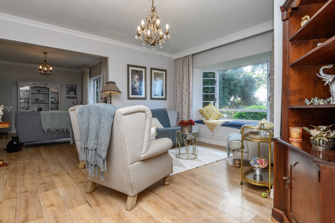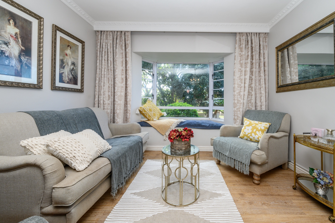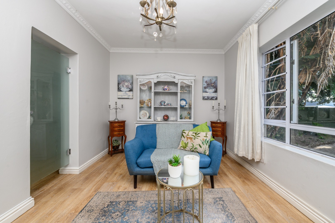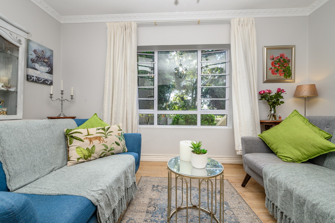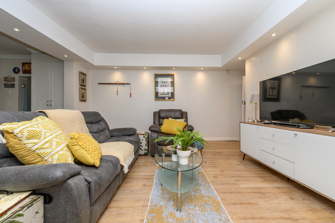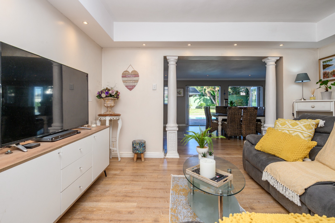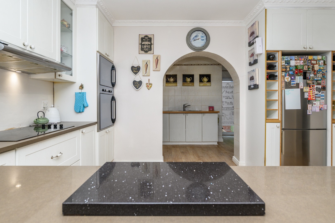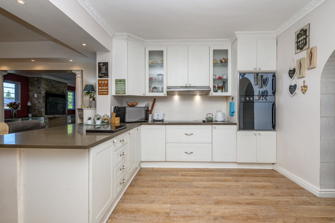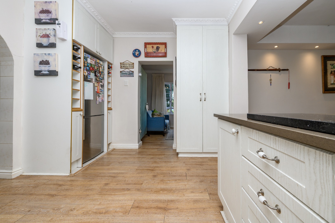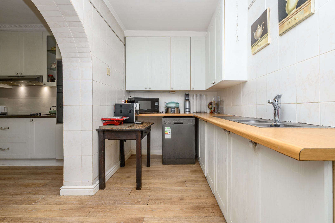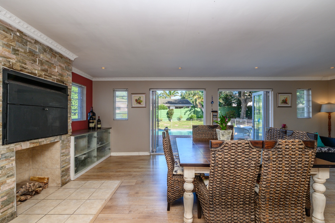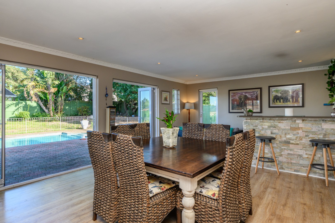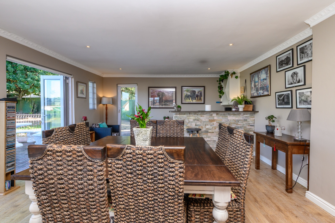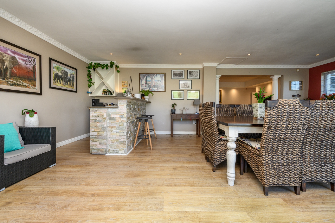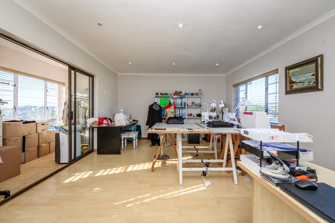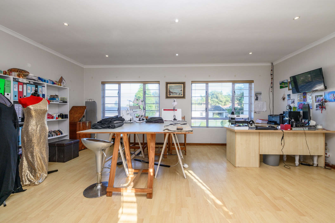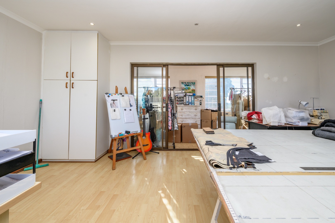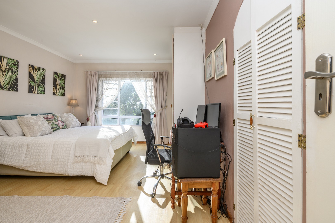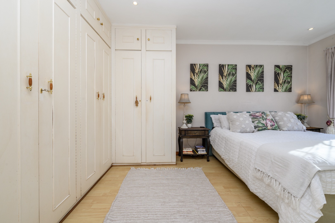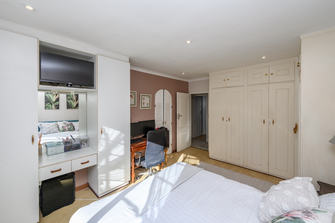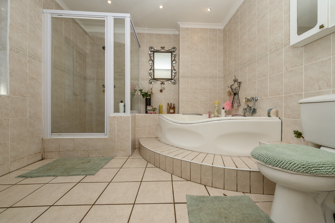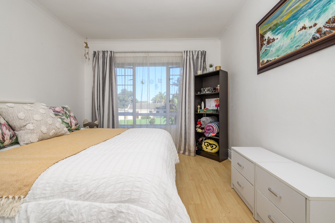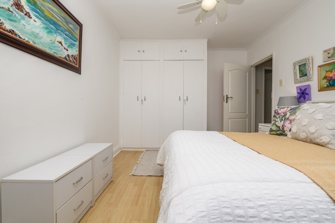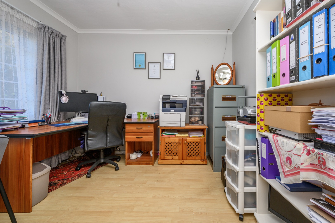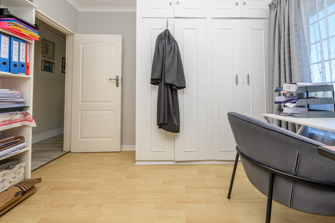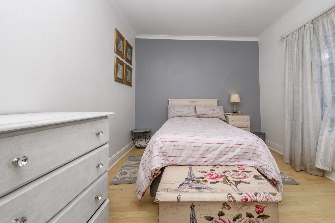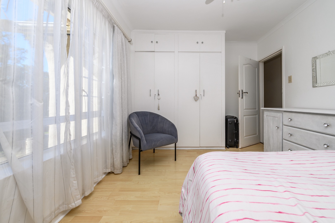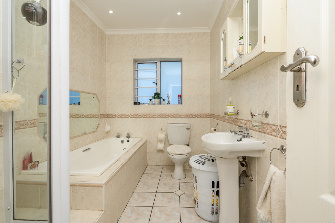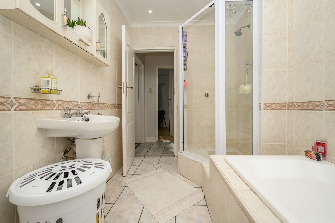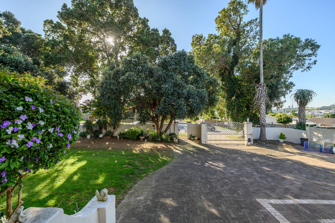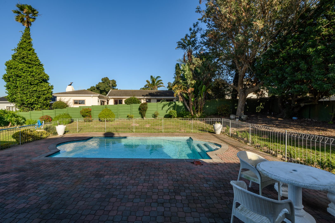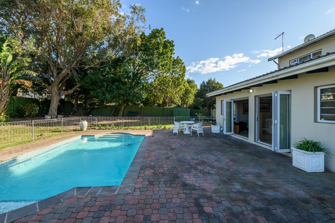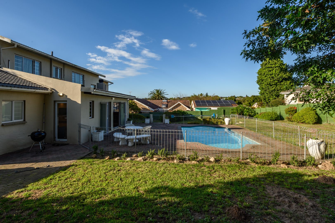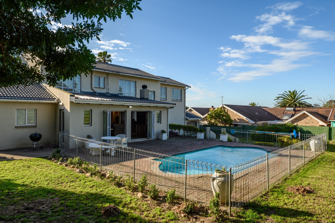- 4
- 2
- 3
- 388 m2
- 1 338 m2
Monthly Costs
Monthly Bond Repayment ZAR .
Calculated over years at % with no deposit. Change Assumptions
Affordability Calculator | Bond Costs Calculator | Bond Repayment Calculator | Apply for a Bond- Bond Calculator
- Affordability Calculator
- Bond Costs Calculator
- Bond Repayment Calculator
- Apply for a Bond
Bond Calculator
Affordability Calculator
Bond Costs Calculator
Bond Repayment Calculator
Contact Us

Disclaimer: The estimates contained on this webpage are provided for general information purposes and should be used as a guide only. While every effort is made to ensure the accuracy of the calculator, RE/MAX of Southern Africa cannot be held liable for any loss or damage arising directly or indirectly from the use of this calculator, including any incorrect information generated by this calculator, and/or arising pursuant to your reliance on such information.
Mun. Rates & Taxes: ZAR 2245.00
Property description
This impressive double-storey residence combines generous proportions, versatile living spaces, and exceptional extras for both comfort and style. Designed with family living and entertaining in mind, this home offers everything you need and more.
Ground Floor
Step into a welcoming entrance hall leading to multiple living areas, including a formal lounge, family room, and TV room—perfect for relaxed living or hosting. The modern kitchen with scullery provides ample space and practicality, while the expansive entertainment area with built-in braai and bar sets the stage for unforgettable gatherings.
Upper Level
The top floor offers a cozy pyjama lounge and an enclosed balcony, an ideal retreat for quiet evenings or enjoying the view. The sleeping wing includes 4 well-sized bedrooms and 2 bathrooms (with a main en suite), ensuring privacy and comfort for the whole family.
Additional Features
- Sparkling swimming pool for summer enjoyment
- 3 garages for secure parking and storage
- 5,000L water tank piped with a 3-filter system, supporting water efficiency and sustainability
- Thoughtfully designed layout with multiple living and entertainment zones
This exceptional home delivers the perfect blend of space, lifestyle, and practicality, making it an ideal choice for families who value modern comforts and waterwise living.
Contact us today to arrange your private viewing.
Property Details
- 4 Bedrooms
- 2 Bathrooms
- 3 Garages
- 1 Ensuite
- 3 Lounges
Property Features
- Balcony
- Pool
- Pets Allowed
- Access Gate
- Kitchen
- Built In Braai
- Entrance Hall
- Paving
- Garden
- Family TV Room
Video
Virtual Tour
| Bedrooms | 4 |
| Bathrooms | 2 |
| Garages | 3 |
| Floor Area | 388 m2 |
| Erf Size | 1 338 m2 |
