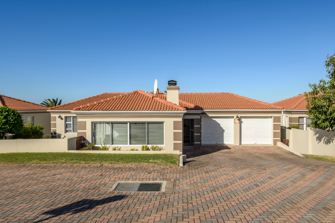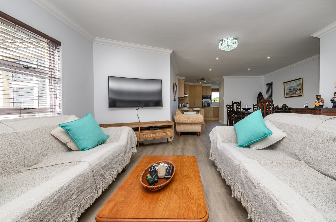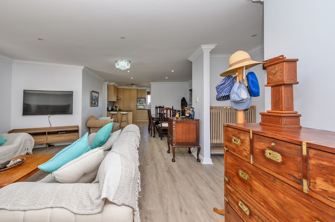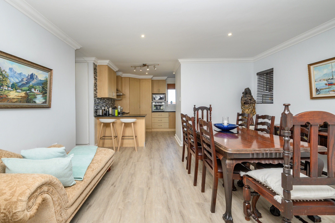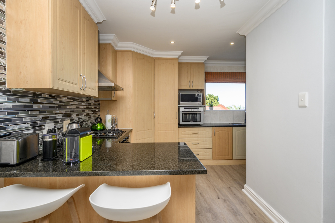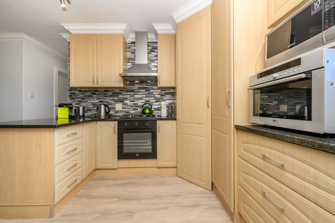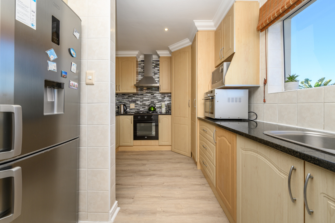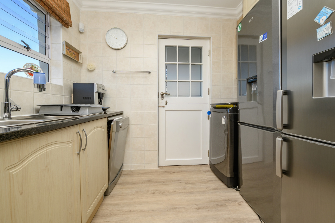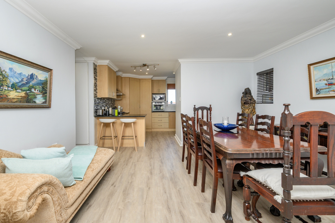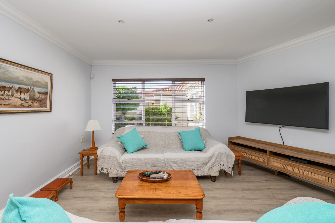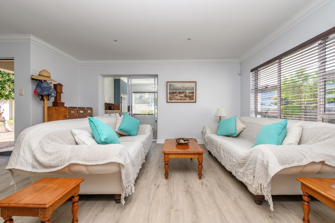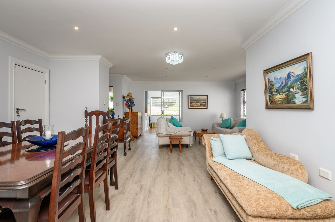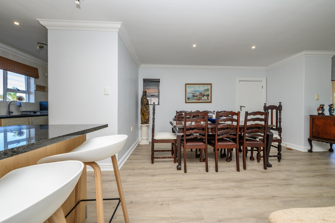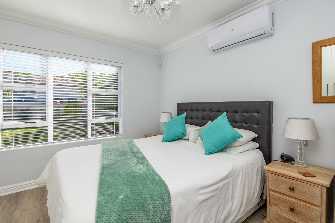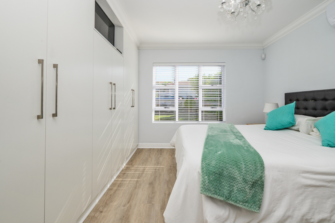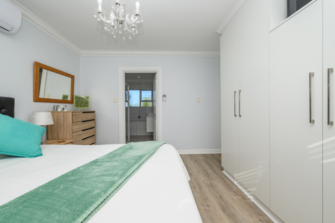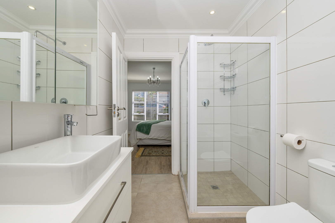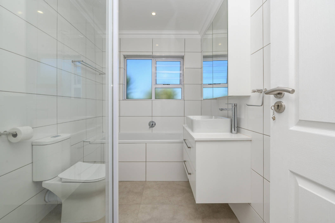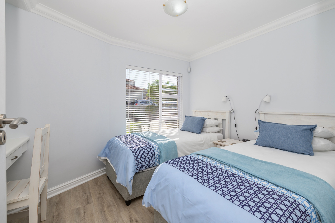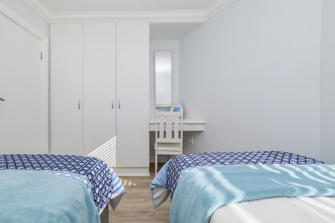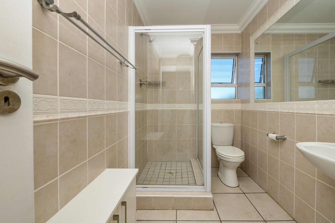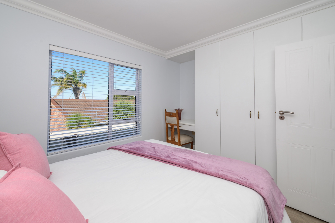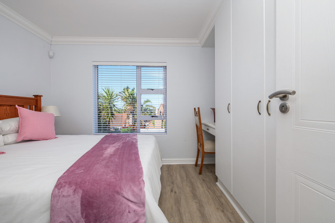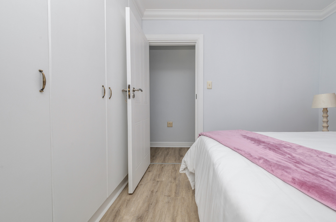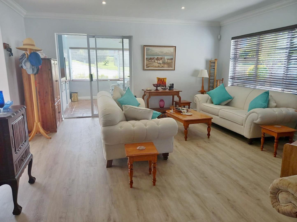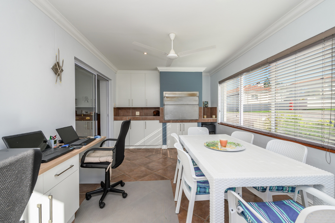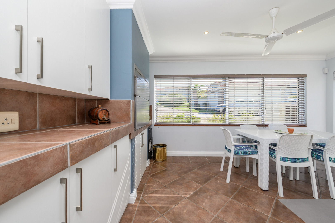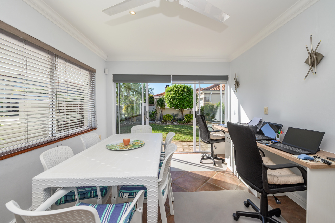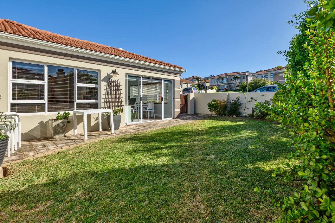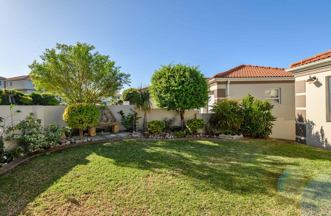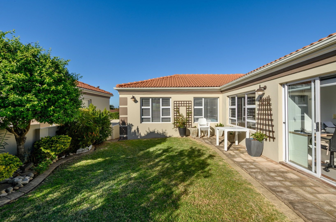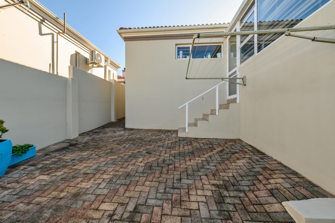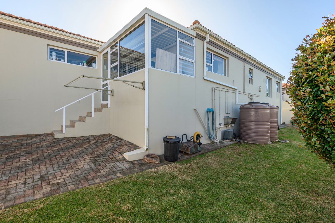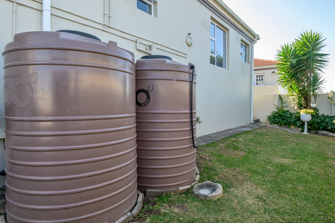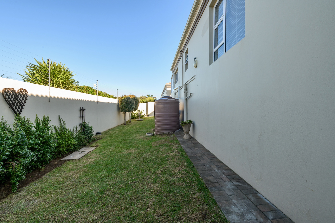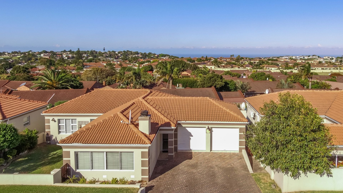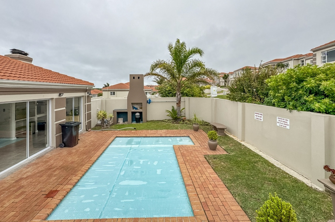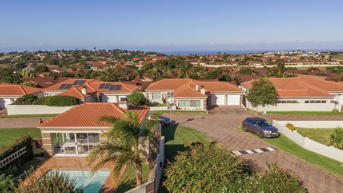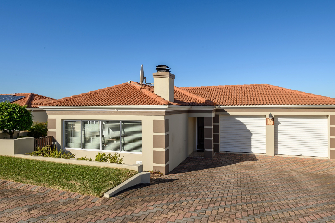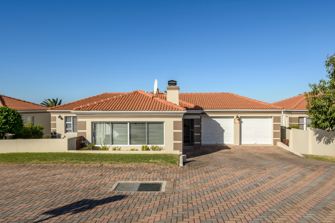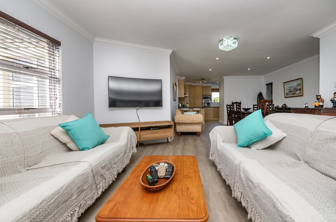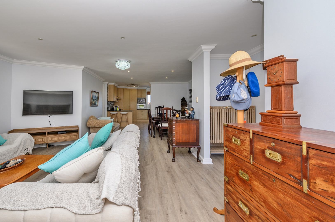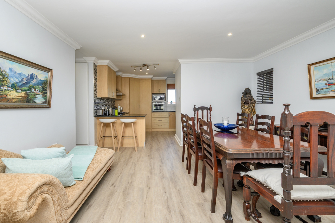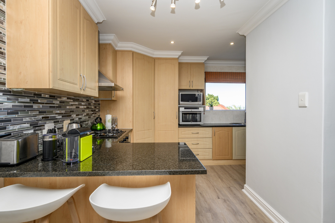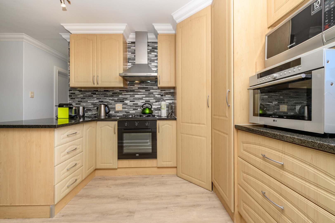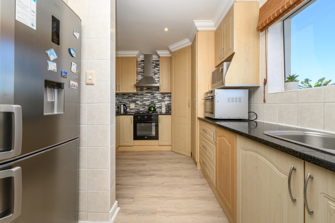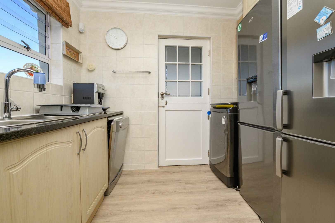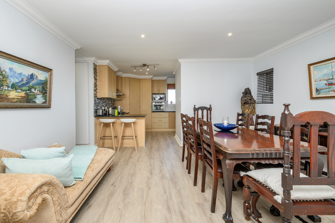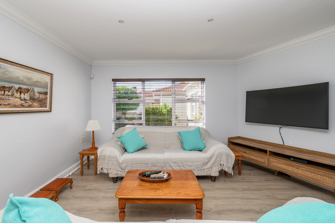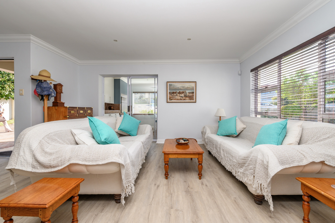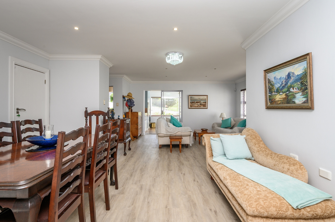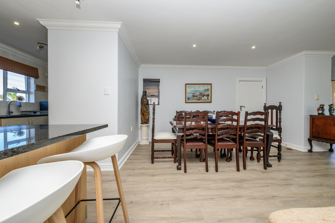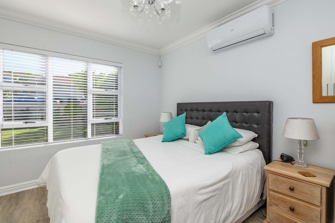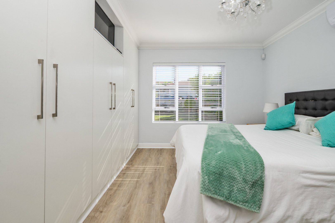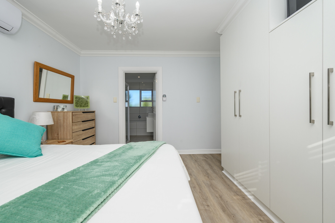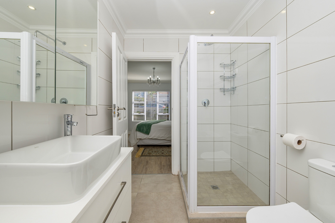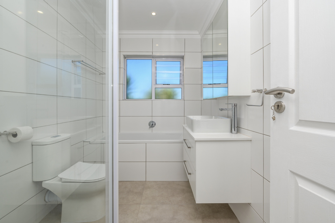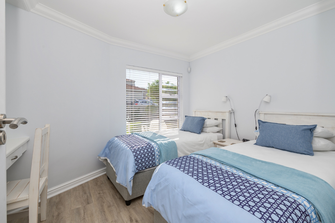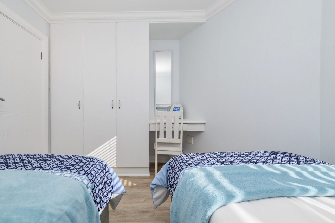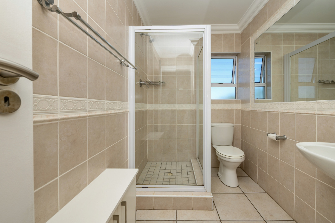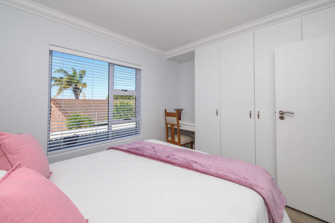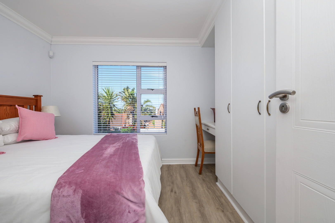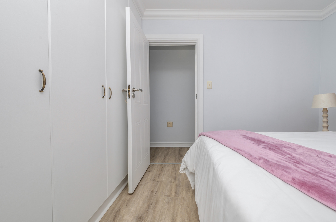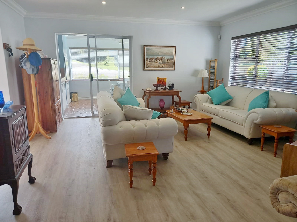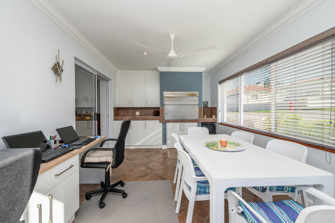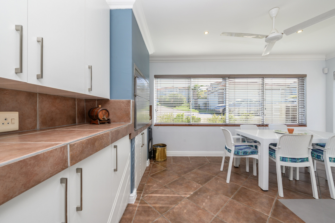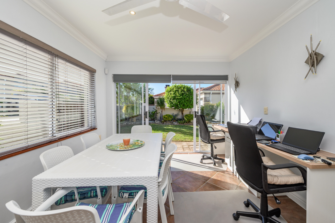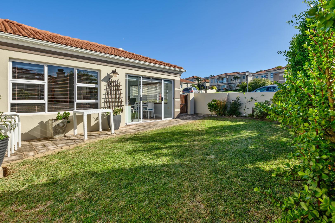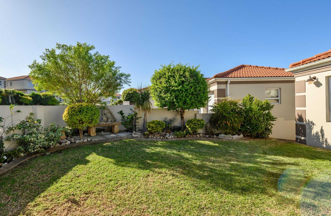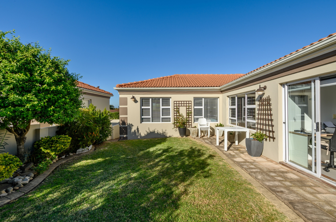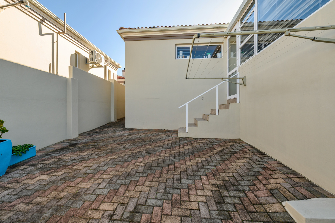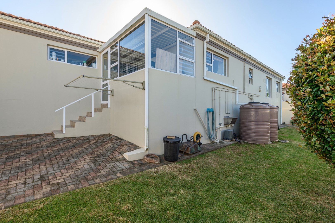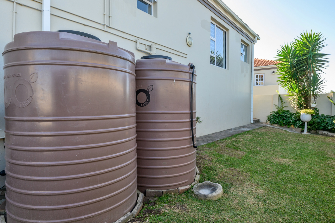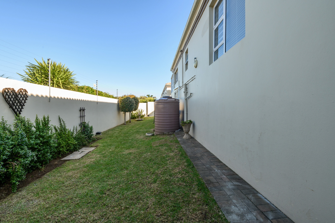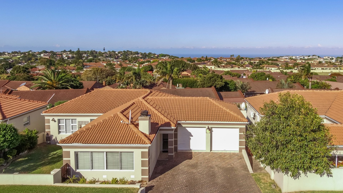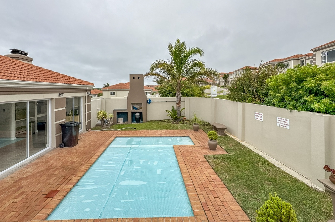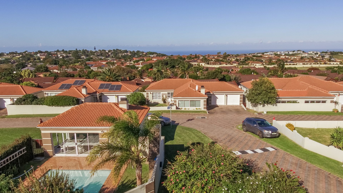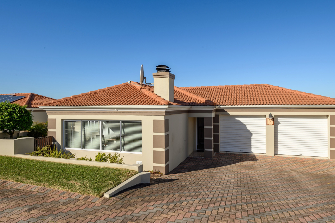- 3
- 2
- 2
- 188 m2
Monthly Costs
Monthly Bond Repayment ZAR .
Calculated over years at % with no deposit. Change Assumptions
Affordability Calculator | Bond Costs Calculator | Bond Repayment Calculator | Apply for a Bond- Bond Calculator
- Affordability Calculator
- Bond Costs Calculator
- Bond Repayment Calculator
- Apply for a Bond
Bond Calculator
Affordability Calculator
Bond Costs Calculator
Bond Repayment Calculator
Contact Us

Disclaimer: The estimates contained on this webpage are provided for general information purposes and should be used as a guide only. While every effort is made to ensure the accuracy of the calculator, RE/MAX of Southern Africa cannot be held liable for any loss or damage arising directly or indirectly from the use of this calculator, including any incorrect information generated by this calculator, and/or arising pursuant to your reliance on such information.
Mun. Rates & Taxes: ZAR 1989.00
Monthly Levy: ZAR 1563.00
Property description
Located in the well-maintained and pet-friendly Camelot Place estate, this beautifully presented home offers a practical layout and great lifestyle extras, ideal for modern family living or secure downsizing.
The home features 3 bedrooms and 2 bathrooms, including a full main en-suite. Vinyl flooring runs throughout the home (excluding tiled bathrooms), adding warmth and a contemporary finish.
The open-plan kitchen is well-equipped with granite countertops, a breakfast counter and a scullery that leads out to a paved courtyard and drying yard. The kitchen connects effortlessly to the dining and living area, which flows into a sunny enclosed braai room, opening via a sliding door to the front garden, ideal for year-round entertaining.
Outside, the rear garden is fully enclosed and fitted with water tanks, offering privacy and practicality for pets and low-maintenance landscaping.
A remote-controlled double garage inter-leads directly into the dining area, providing both convenience and security.
The complex itself is a standout, offering residents access to a clubhouse with braai facilities, a communal swimming pool and even a table tennis table, all situated right opposite the unit, giving you resort-style perks right on your doorstep.
A move-in-ready home offering modern comfort, secure living, and lifestyle amenities in one of Lovemore Heights’ most popular estates.
Contact Helen today to arrange your private viewing.
Property Details
- 3 Bedrooms
- 2 Bathrooms
- 2 Garages
- 1 Ensuite
- 1 Lounges
- 1 Dining Area
Property Features
- Patio
- Pool
- Club House
- Aircon
- Pets Allowed
- Fence
- Access Gate
- Alarm
- Kitchen
- Built In Braai
- Entrance Hall
- Paving
- Garden
| Bedrooms | 3 |
| Bathrooms | 2 |
| Garages | 2 |
| Floor Area | 188 m2 |
