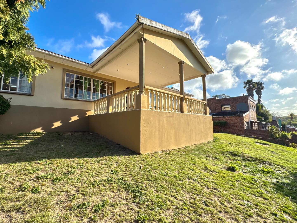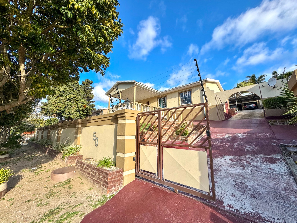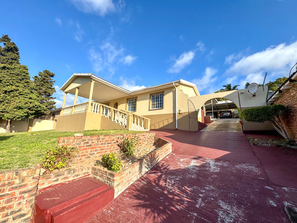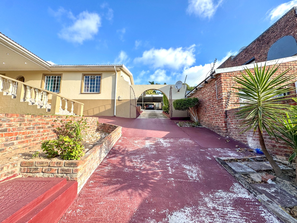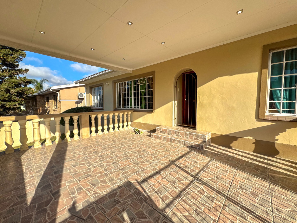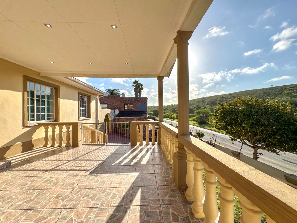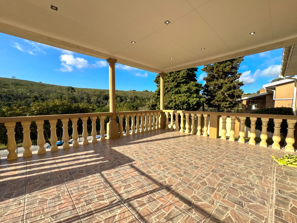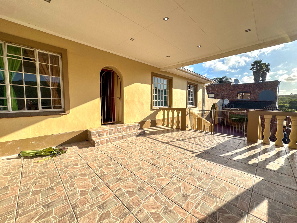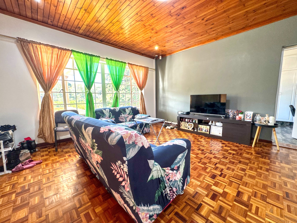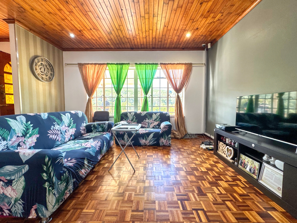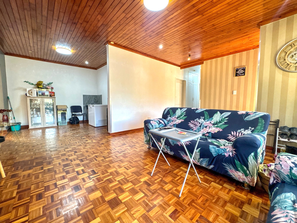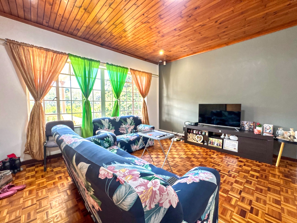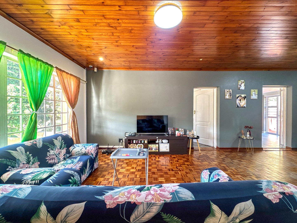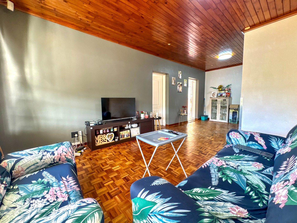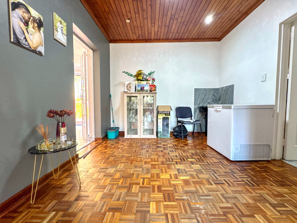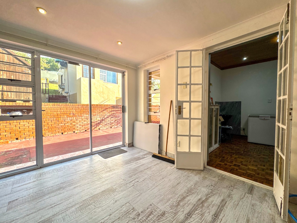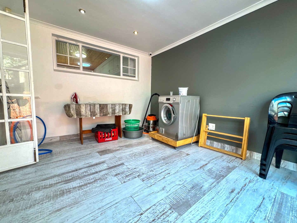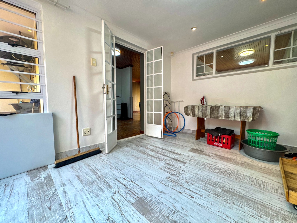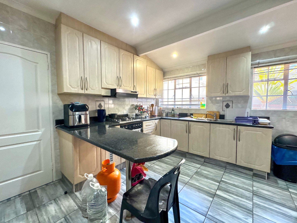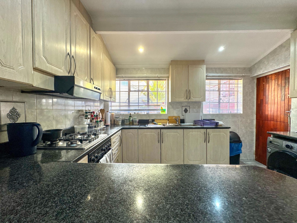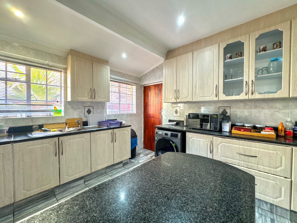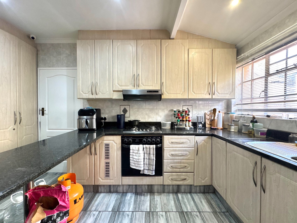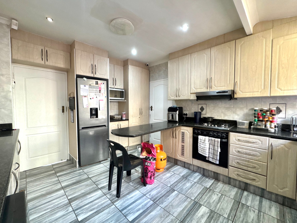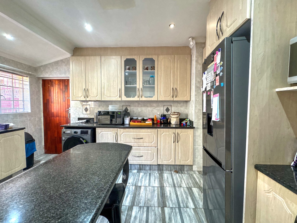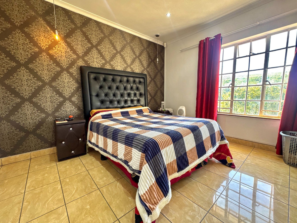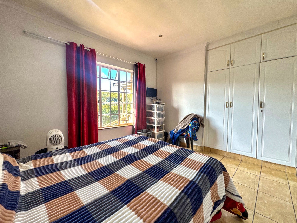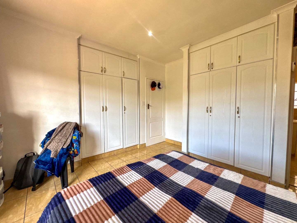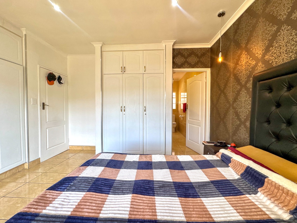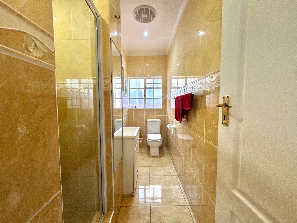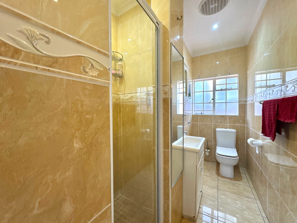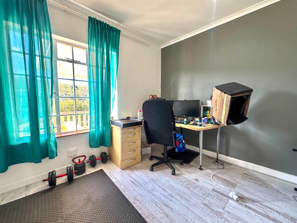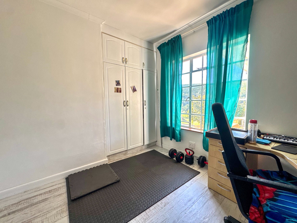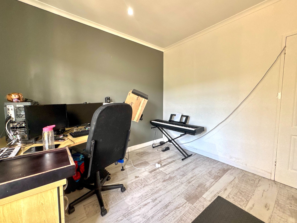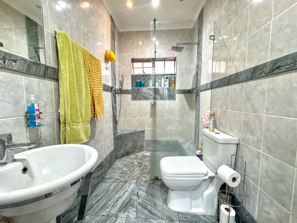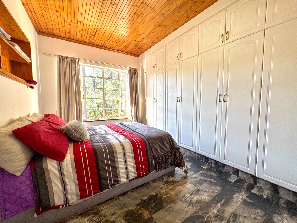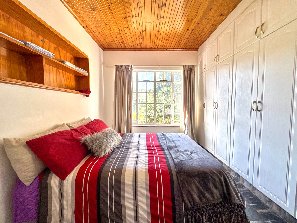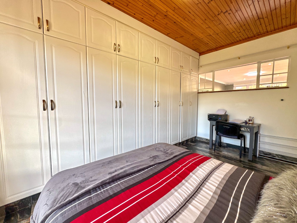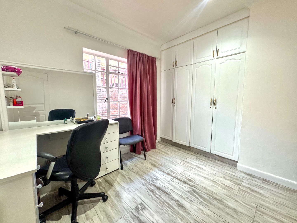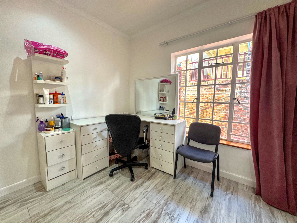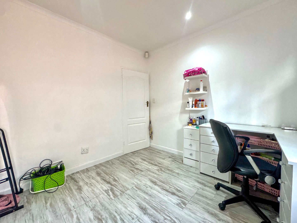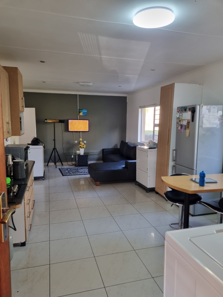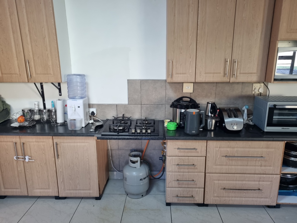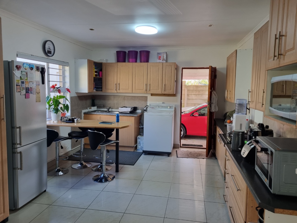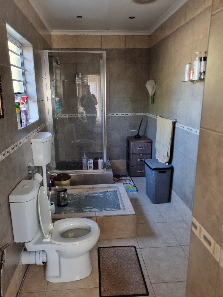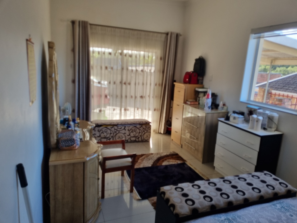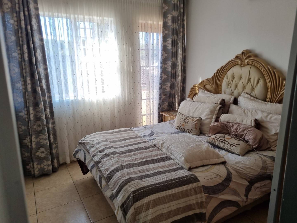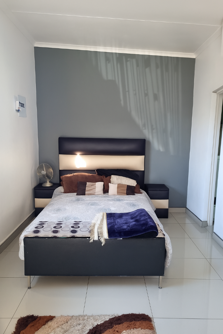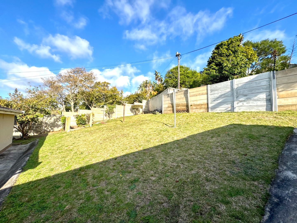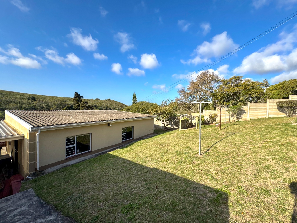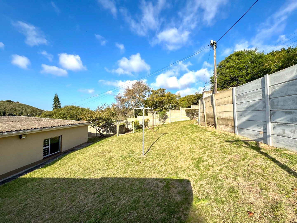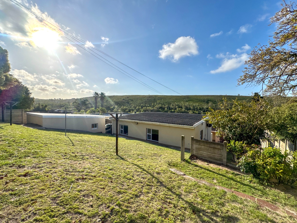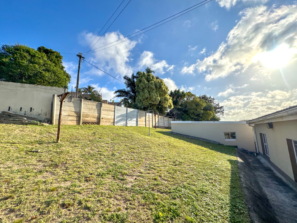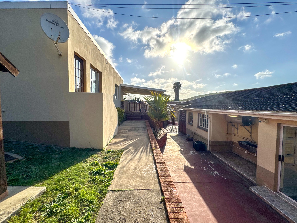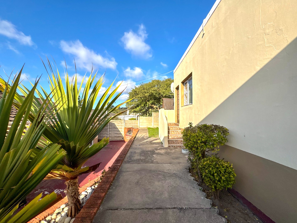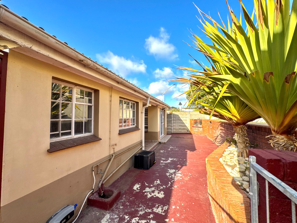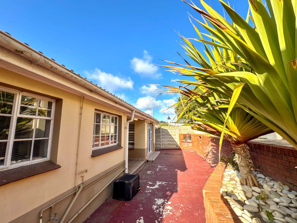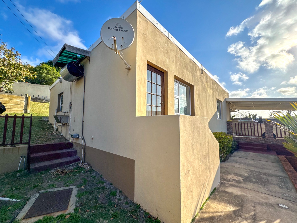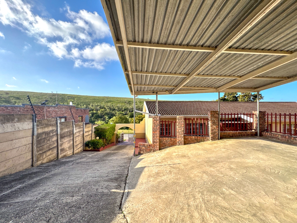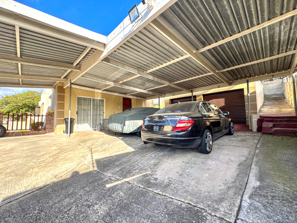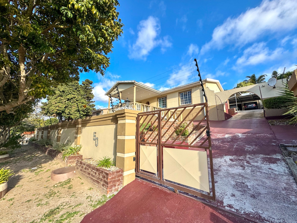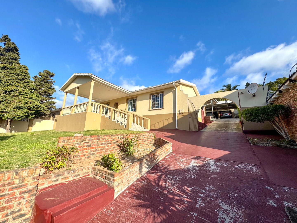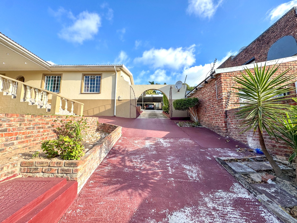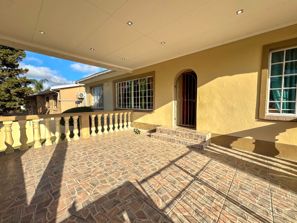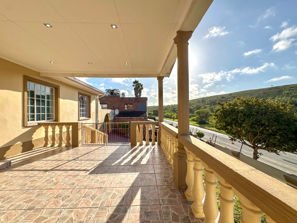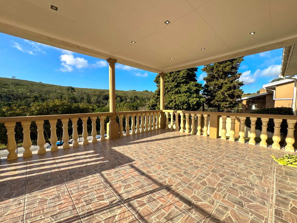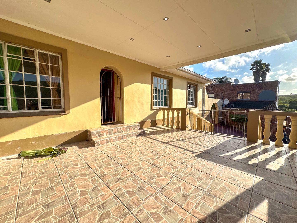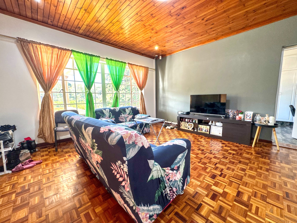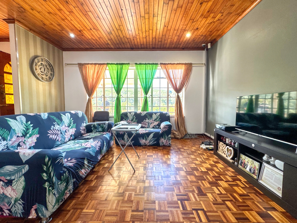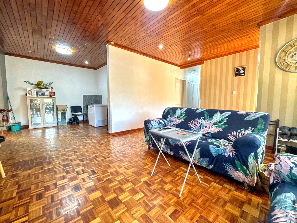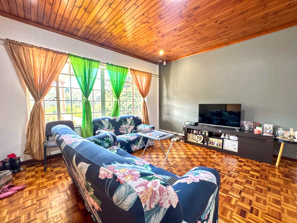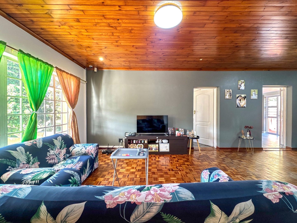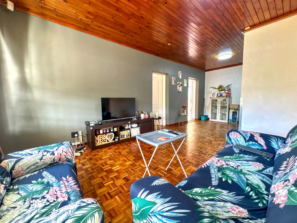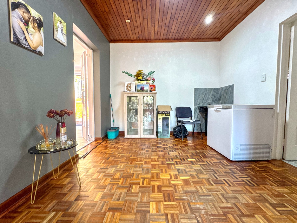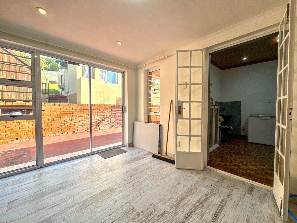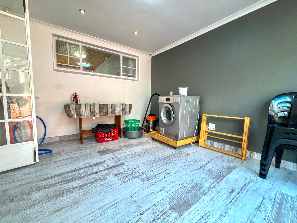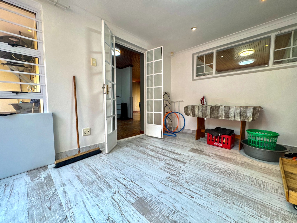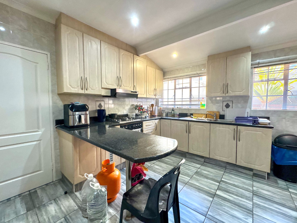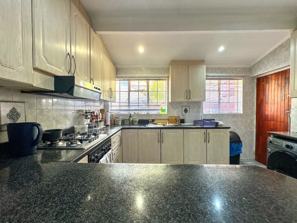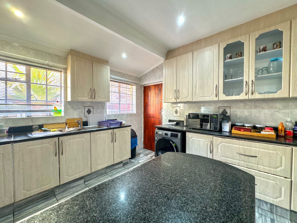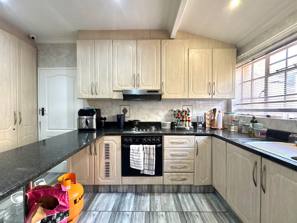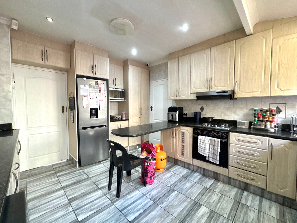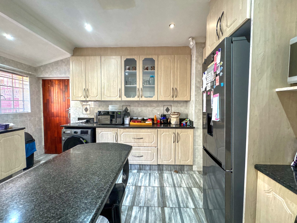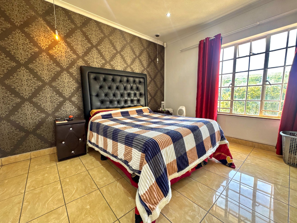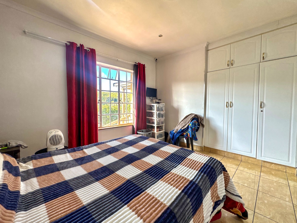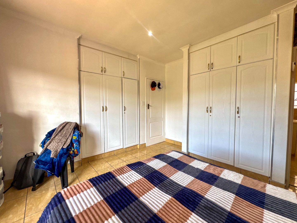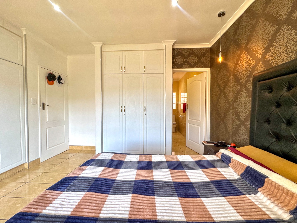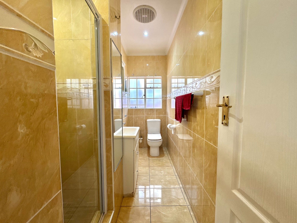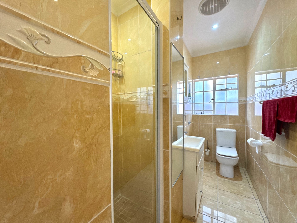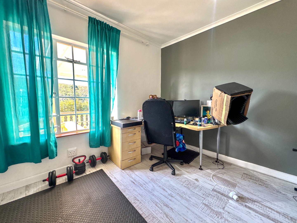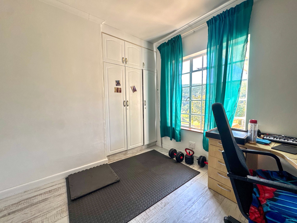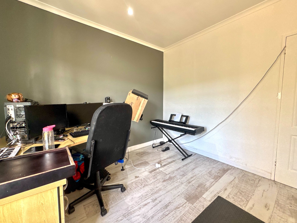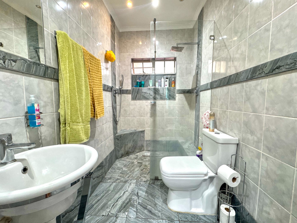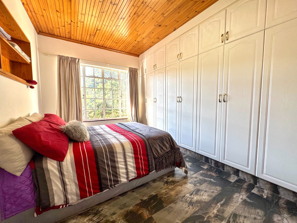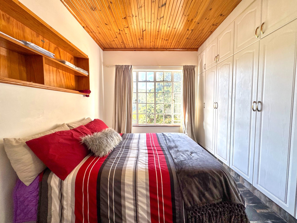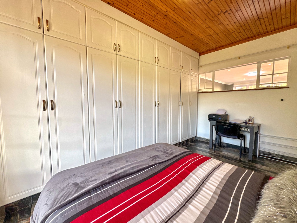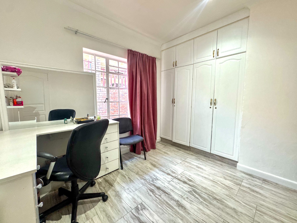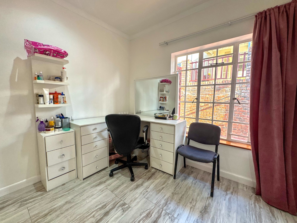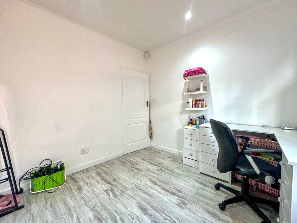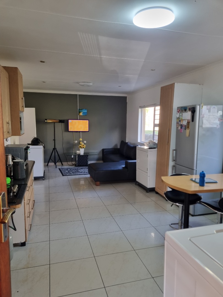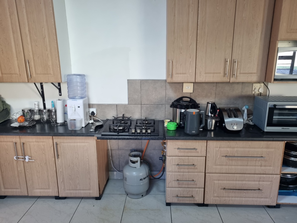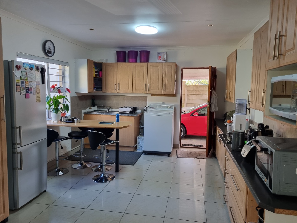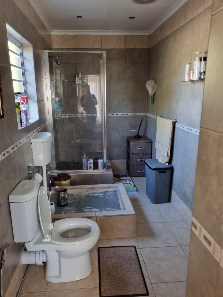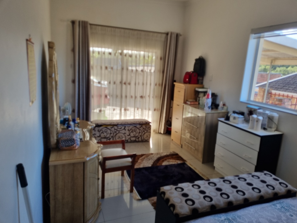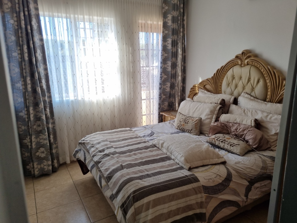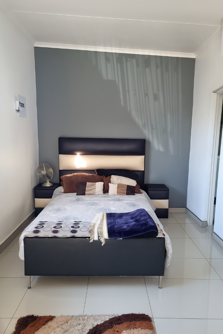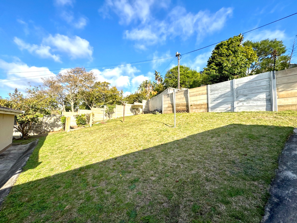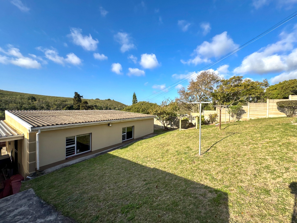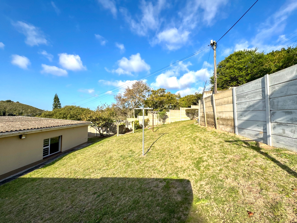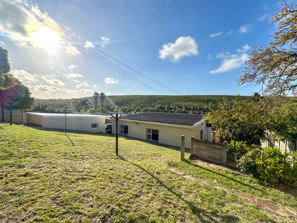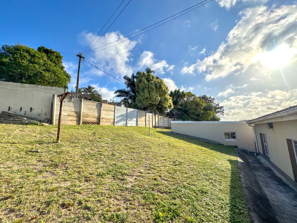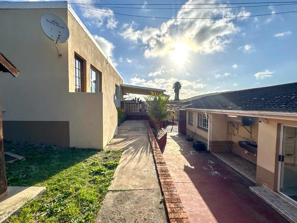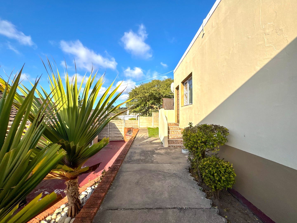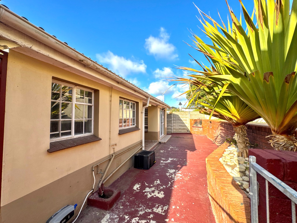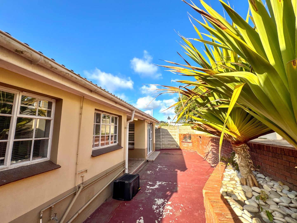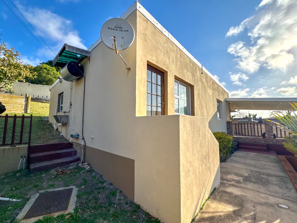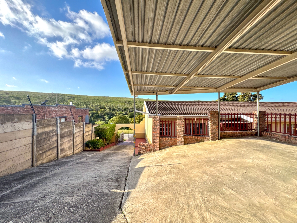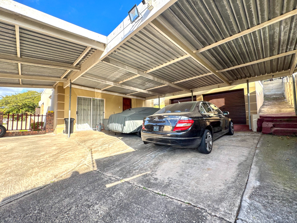- 4
- 2
- 2
- 275 m2
- 1 107 m2
Monthly Costs
Monthly Bond Repayment ZAR .
Calculated over years at % with no deposit. Change Assumptions
Affordability Calculator | Bond Costs Calculator | Bond Repayment Calculator | Apply for a Bond- Bond Calculator
- Affordability Calculator
- Bond Costs Calculator
- Bond Repayment Calculator
- Apply for a Bond
Bond Calculator
Affordability Calculator
Bond Costs Calculator
Bond Repayment Calculator
Contact Us

Disclaimer: The estimates contained on this webpage are provided for general information purposes and should be used as a guide only. While every effort is made to ensure the accuracy of the calculator, RE/MAX of Southern Africa cannot be held liable for any loss or damage arising directly or indirectly from the use of this calculator, including any incorrect information generated by this calculator, and/or arising pursuant to your reliance on such information.
Mun. Rates & Taxes: ZAR 1525.87
Property description
Tucked away in peaceful Summerville Avenue, this inviting home combines comfort, security, and space — everything a family needs to put down roots.
From the moment you arrive, the fully walled garden, fitted electric fencing, and CCTV give a sense of reassurance, while the charming undercover front porch welcomes you in. It’s the perfect spot to unwind with a cup of coffee after work, or to gather with friends and family for a weekend braai while soaking in the calm surroundings.
Inside, the home has a natural flow that lends itself to family living. The open-plan lounge and dining area, with its original parquet flooring and generous natural light, offers a warm space for everyday moments and special occasions alike. The adjoining kitchen is both practical and stylish, with ample cupboard space, a fitted electric oven with gas hob, and designated spots for all your appliances — making family cooking a pleasure.
Four bedrooms provide versatility, with one currently serving as a home office and others offering plenty of storage thanks to built-in cupboards. The main bedroom features its own en-suite bathroom, while the modern guest bathroom includes a dual-function shower for convenience. A second lounge or recreation room off the dining area adds even more flexibility — whether you need a playroom, an indoor braai, or an extra bedroom.
Step outside and the family-friendly lifestyle continues. A built-in braai area makes weekend entertaining a breeze, while a wendy house provides handy storage. For extended families or those seeking rental income, the spacious 2-bedroom flatlet (+/-75m²) offers an open-plan lounge and kitchenette, creating a completely self-contained living space.
Parking is never a problem, with a double garage plus a double carport accommodating up to 4 vehicles.
This home is more than just walls and rooms — it’s a place where family memories are made, where children have space to grow, and where guests always feel welcome. Whether you’re looking for a forever home or an investment with dual-living potential, this Linton Grange property offers it all. Walking distance to nearby shops, schools, medical centers and public transport routes.
Property Details
- 4 Bedrooms
- 2 Bathrooms
- 2 Garages
- 1 Ensuite
- 1 Lounges
- 1 Dining Area
Property Features
- Balcony
- Laundry
- Storage
- Pets Allowed
- Scenic View
- Kitchen
- Guest Toilet
- Paving
- Garden
- Family TV Room
| Bedrooms | 4 |
| Bathrooms | 2 |
| Garages | 2 |
| Floor Area | 275 m2 |
| Erf Size | 1 107 m2 |
Contact the Agent

David Allan
Full Status Property Practitioner
