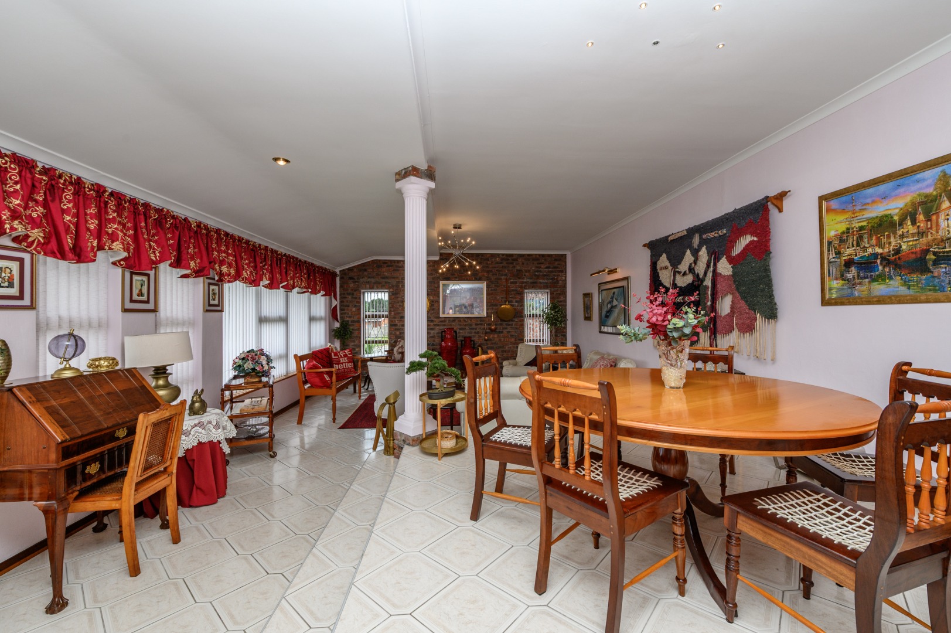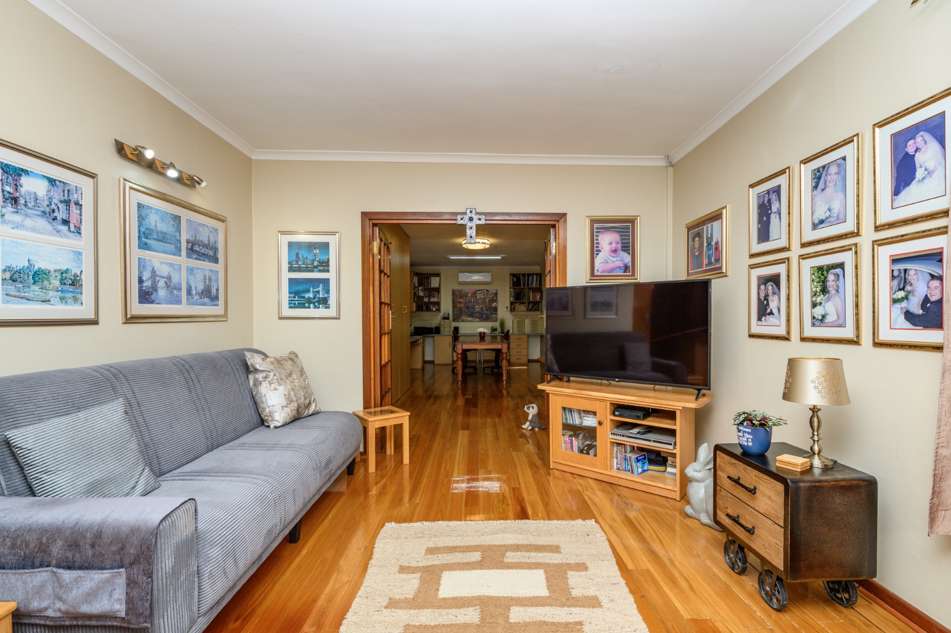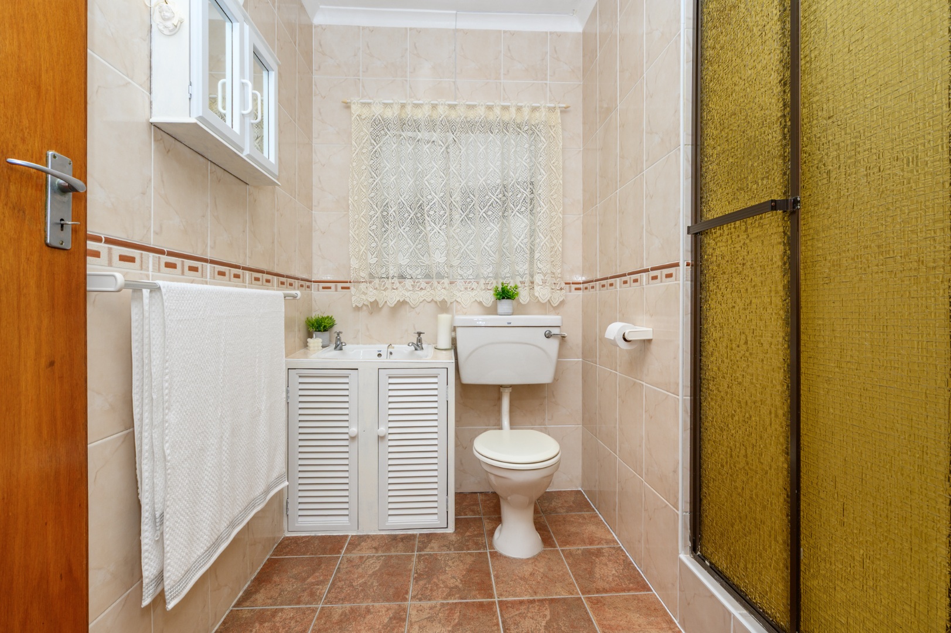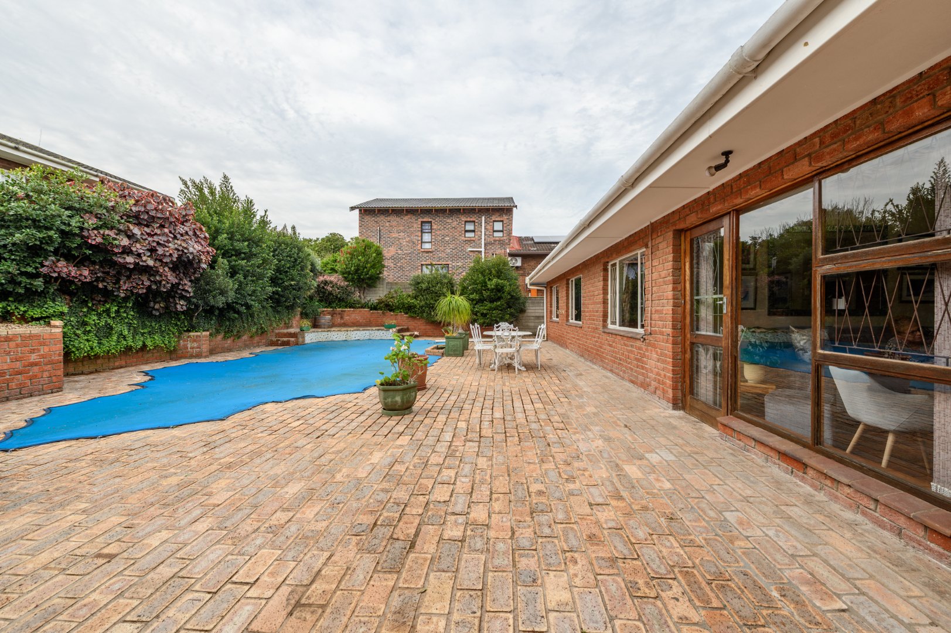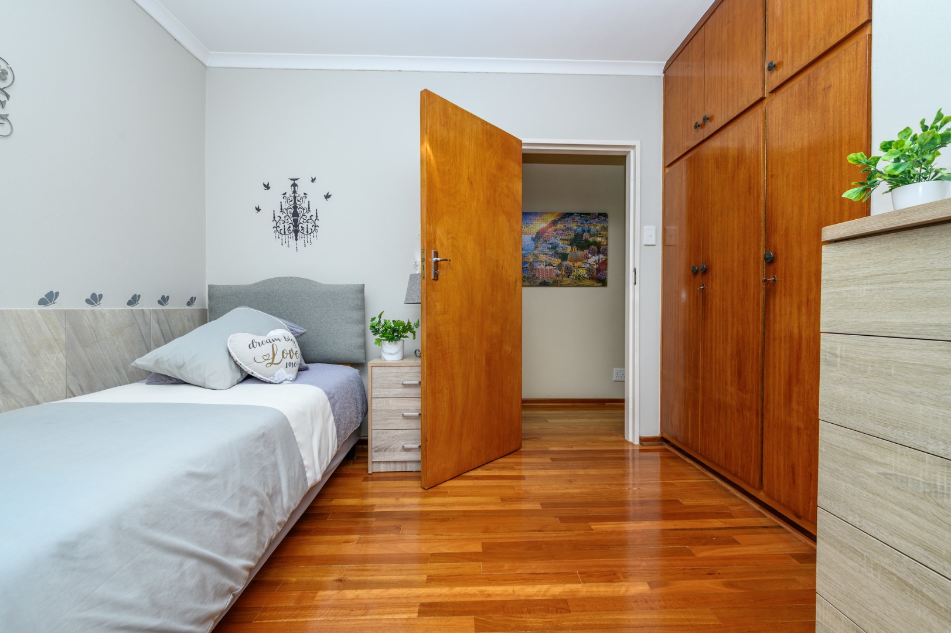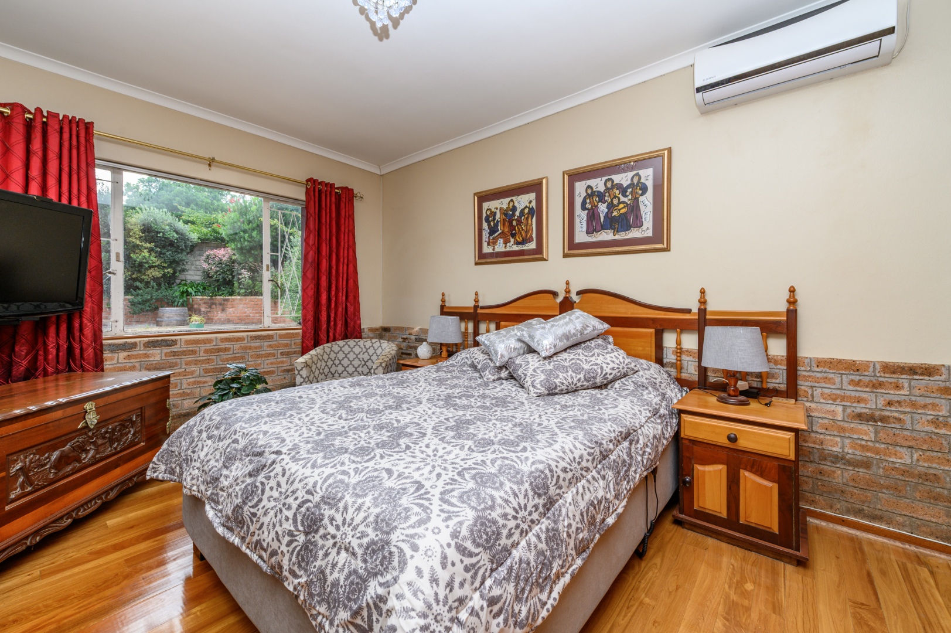- 3
- 2
- 2
- 393 m2
- 875 m2
Monthly Costs
Monthly Bond Repayment ZAR .
Calculated over years at % with no deposit. Change Assumptions
Affordability Calculator | Bond Costs Calculator | Bond Repayment Calculator | Apply for a Bond- Bond Calculator
- Affordability Calculator
- Bond Costs Calculator
- Bond Repayment Calculator
- Apply for a Bond
Bond Calculator
Affordability Calculator
Bond Costs Calculator
Bond Repayment Calculator
Contact Us

Disclaimer: The estimates contained on this webpage are provided for general information purposes and should be used as a guide only. While every effort is made to ensure the accuracy of the calculator, RE/MAX of Southern Africa cannot be held liable for any loss or damage arising directly or indirectly from the use of this calculator, including any incorrect information generated by this calculator, and/or arising pursuant to your reliance on such information.
Mun. Rates & Taxes: ZAR 1719.00
Property description
Located in the sought-after suburb of Framesby, this solid face brick home offers space, versatility, and excellent potential for modern updates. Featuring 3 well-sized bedrooms and 2 bathrooms (main en suite), this property is ideal for families looking to create their dream home.
The layout includes a lounge, family room, and dining room, complemented by a large kitchen with additional dining space—perfect for home cooks or busy households. A dedicated office provides a valuable work-from-home solution.
Step outside to a generous entertainment area with built-in braai and swimming pool, ideal for year-round enjoyment.
Additional features include:
- Double garage
- Inverter system with deep cycle batteries for backup power
- Smart security system: passives and sensors on all doors and windows, plus 10 cameras monitored via the Smart Life app
- Low-maintenance face brick exterior
With great bones and solid infrastructure, this home is ready for your personal touch. A fantastic opportunity in a family-friendly neighborhood close to schools, shops, and major routes.
Property Details
- 3 Bedrooms
- 2 Bathrooms
- 2 Garages
- 1 Ensuite
- 1 Lounges
- 1 Dining Area
Property Features
- Pool
- Aircon
- Pets Allowed
- Access Gate
- Kitchen
- Built In Braai
- Garden
- Family TV Room
Video
Virtual Tour
| Bedrooms | 3 |
| Bathrooms | 2 |
| Garages | 2 |
| Floor Area | 393 m2 |
| Erf Size | 875 m2 |





