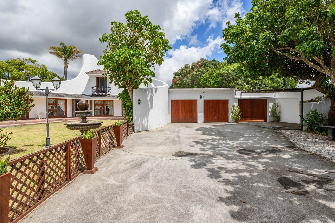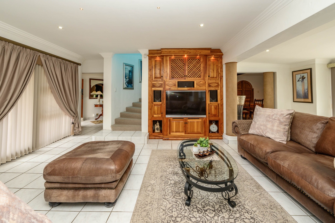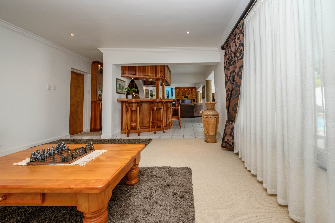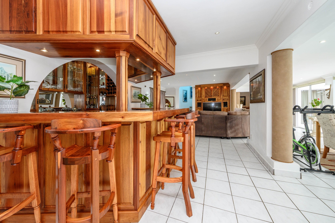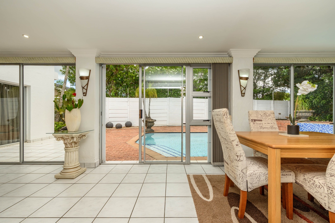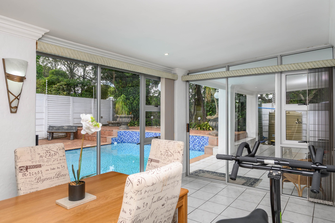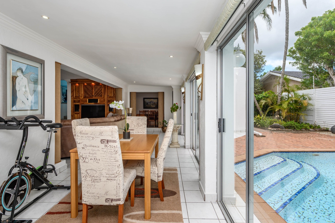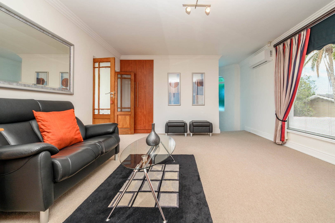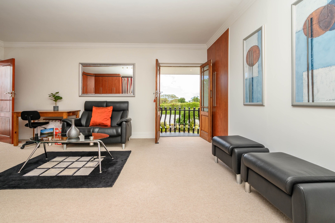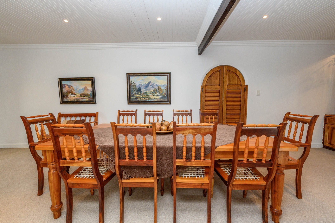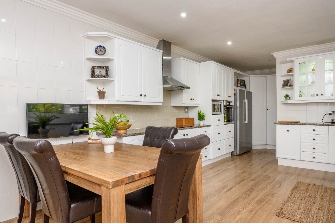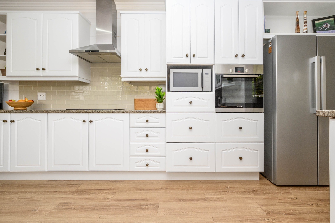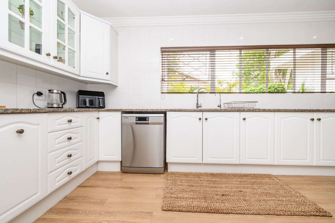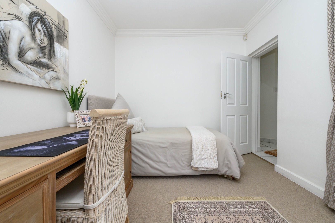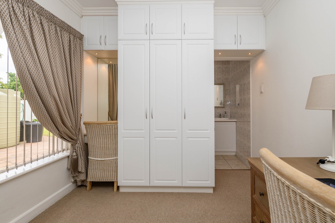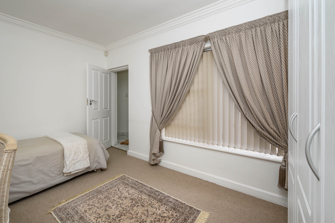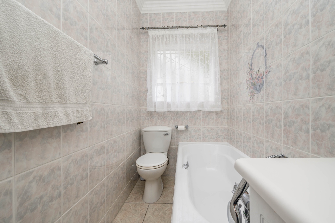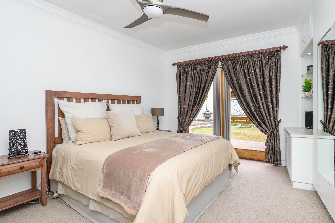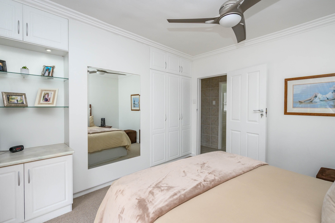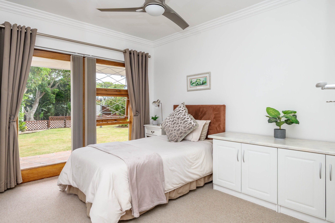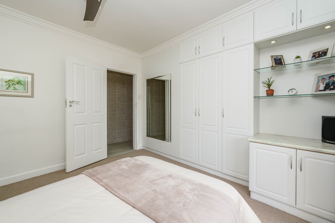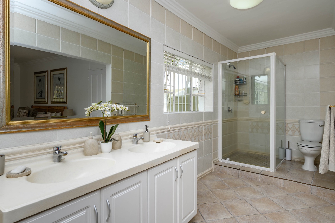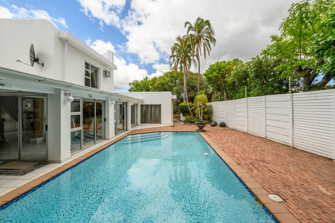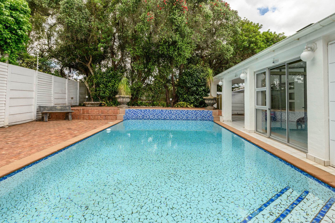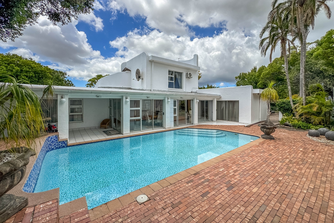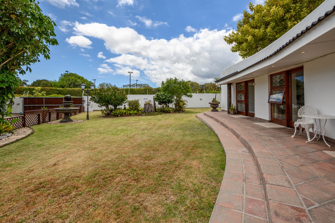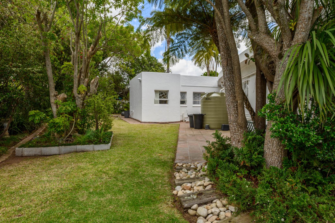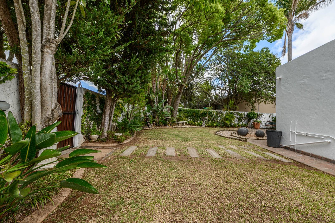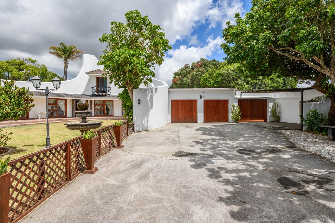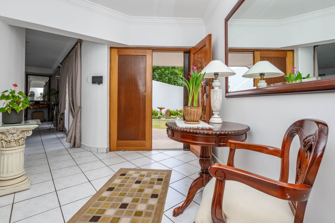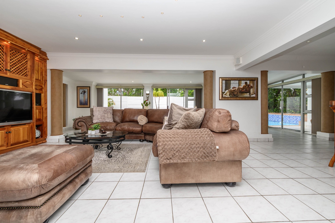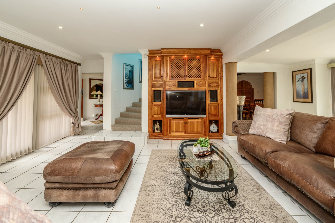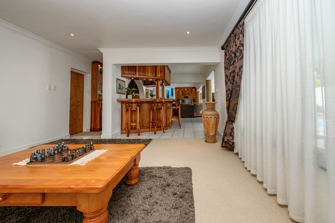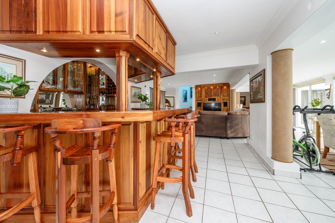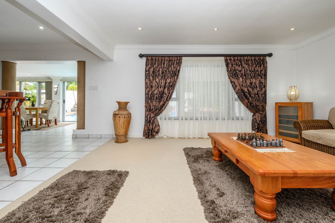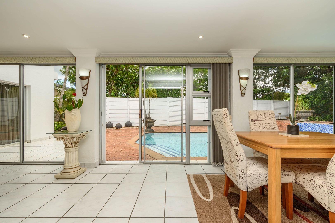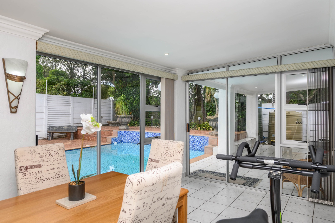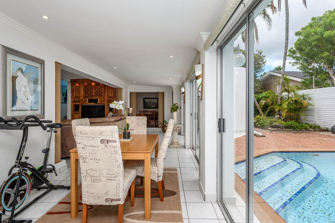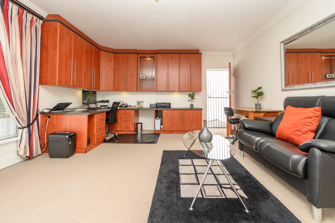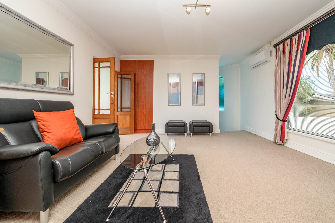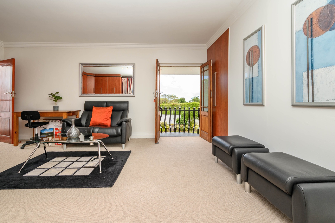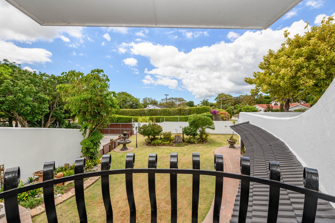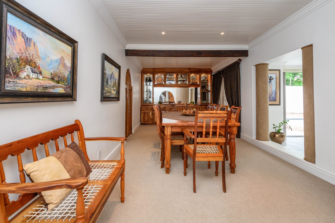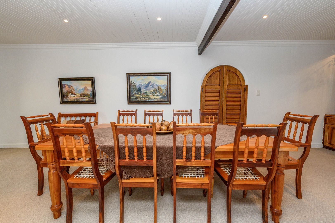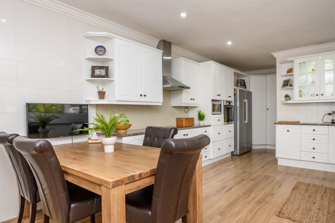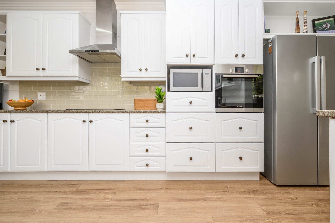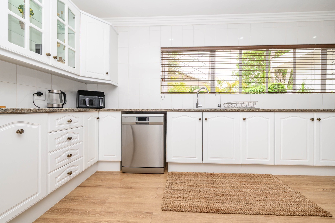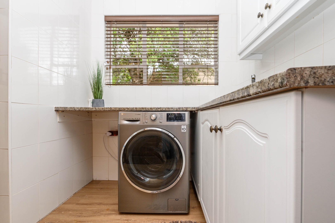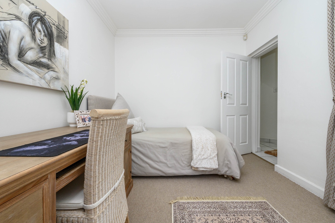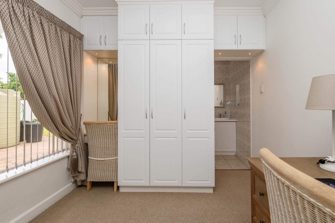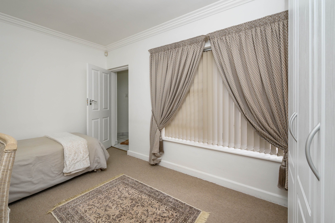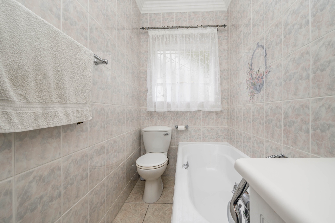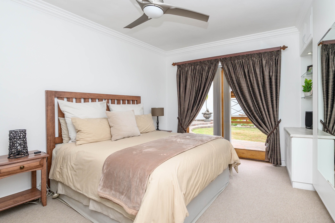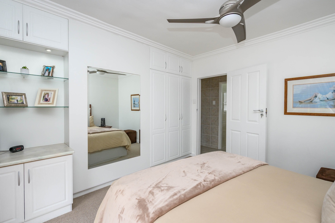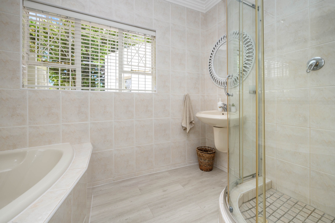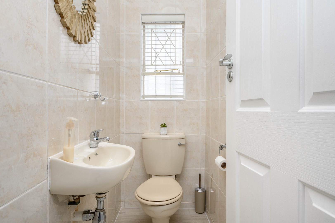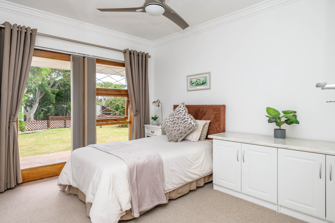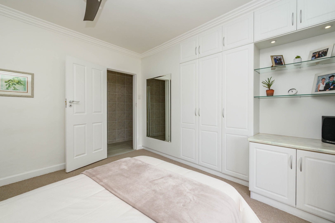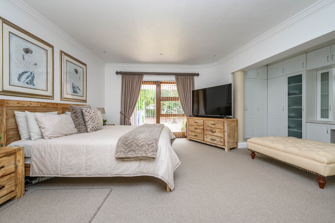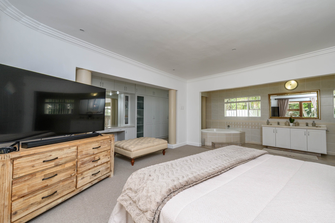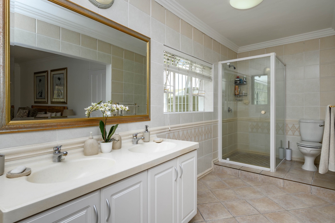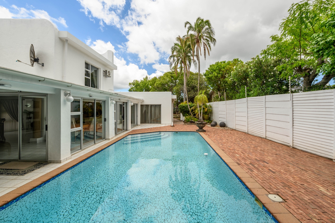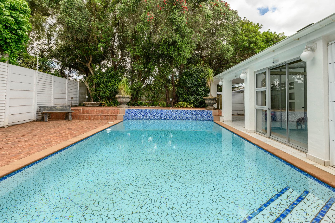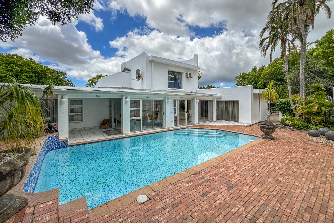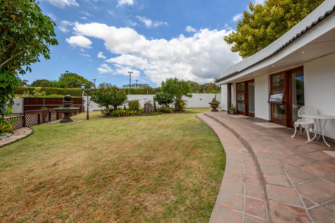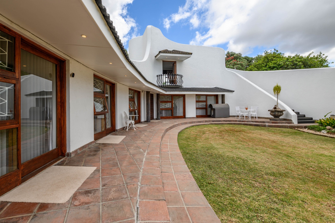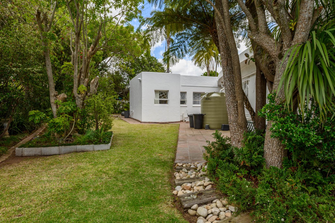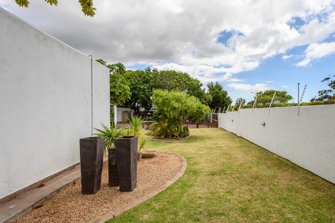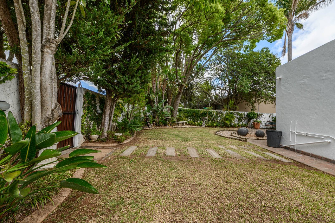- 4
- 3
- 3
- 337 m2
- 1 496 m2
Monthly Costs
Monthly Bond Repayment ZAR .
Calculated over years at % with no deposit. Change Assumptions
Affordability Calculator | Bond Costs Calculator | Bond Repayment Calculator | Apply for a Bond- Bond Calculator
- Affordability Calculator
- Bond Costs Calculator
- Bond Repayment Calculator
- Apply for a Bond
Bond Calculator
Affordability Calculator
Bond Costs Calculator
Bond Repayment Calculator
Contact Us

Disclaimer: The estimates contained on this webpage are provided for general information purposes and should be used as a guide only. While every effort is made to ensure the accuracy of the calculator, RE/MAX of Southern Africa cannot be held liable for any loss or damage arising directly or indirectly from the use of this calculator, including any incorrect information generated by this calculator, and/or arising pursuant to your reliance on such information.
Mun. Rates & Taxes: ZAR 2964.00
Property description
This well-appointed 4-bedroom, 3-bathroom home - featuring two elegant en-suite bedrooms - offers generous living spaces and exceptional comfort.
The home welcomes you with a choice of inviting living areas, including a formal lounge, a warm family room, and a dedicated dining room. The well-designed kitchen with separate laundry ensures everyday convenience, while a built-in bar enhances your entertainment options. A private study provides the ideal space for working from home.
Enjoy year-round comfort with air conditioning throughout.
Step outside to a large, beautifully maintained garden, perfectly complemented by a chip-tile swimming pool—a serene setting for relaxation and family enjoyment. The property also offers three garages and water tanks, supporting practical and sustainable living.
A superb opportunity to secure a spacious, versatile home in prestigious Weybridge Park - ideal for modern family living.
Property Details
- 4 Bedrooms
- 3 Bathrooms
- 3 Garages
- 2 Ensuite
- 1 Lounges
- 1 Dining Area
Property Features
- Study
- Balcony
- Patio
- Pool
- Laundry
- Aircon
- Pets Allowed
- Alarm
- Kitchen
- Entrance Hall
- Paving
- Garden
- Family TV Room
Video
Virtual Tour
| Bedrooms | 4 |
| Bathrooms | 3 |
| Garages | 3 |
| Floor Area | 337 m2 |
| Erf Size | 1 496 m2 |
