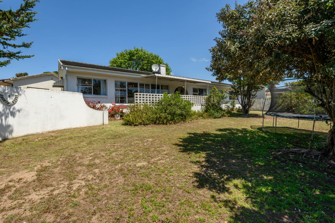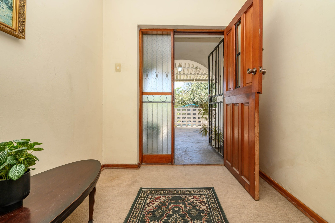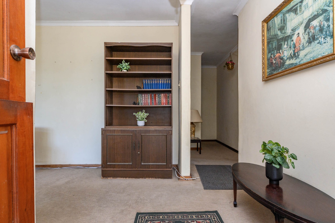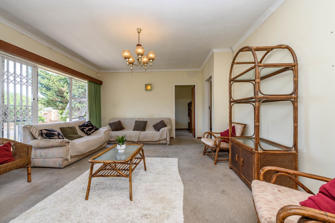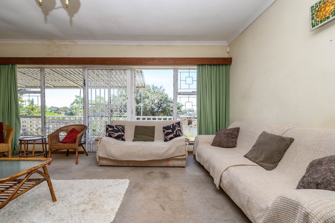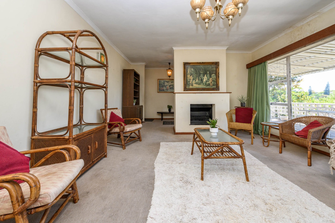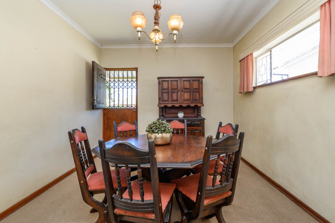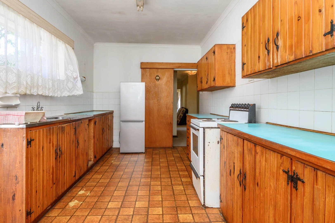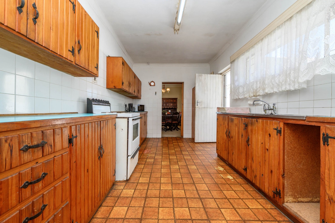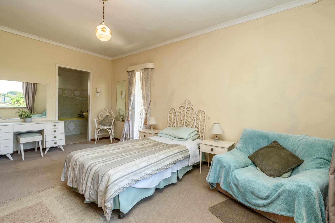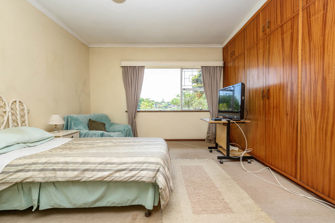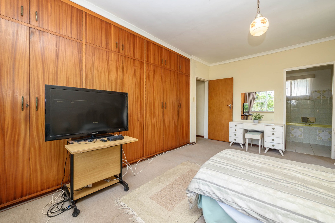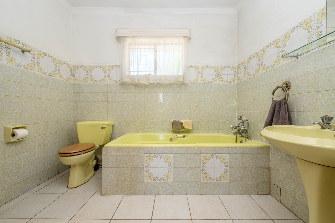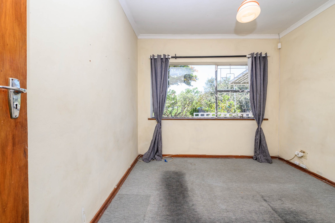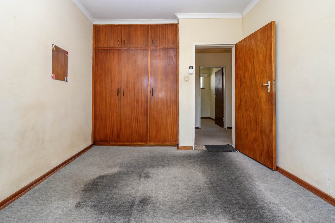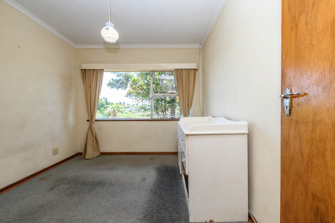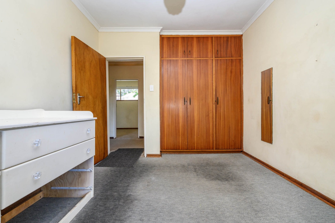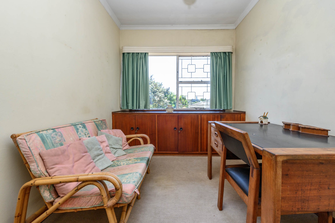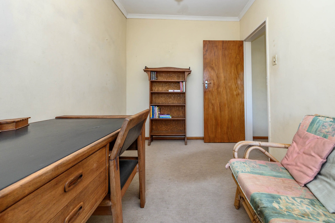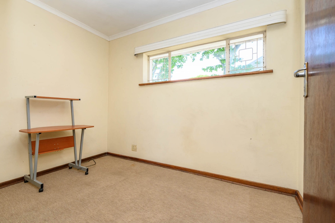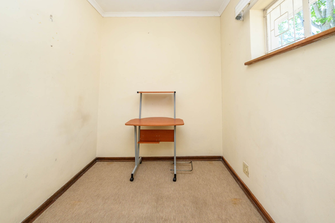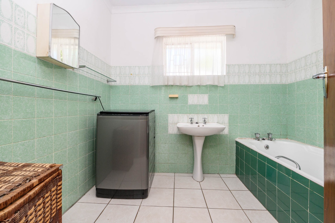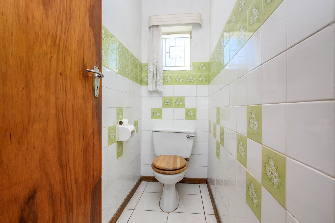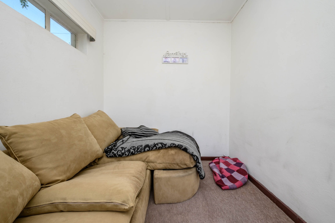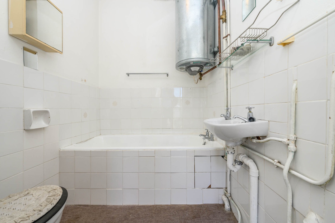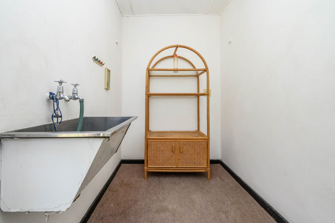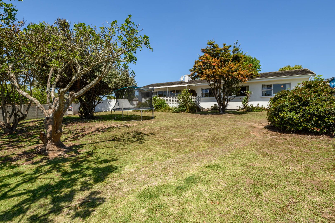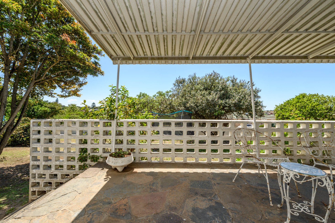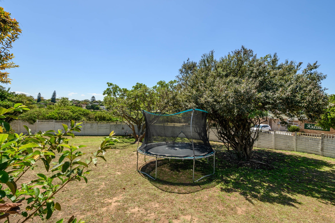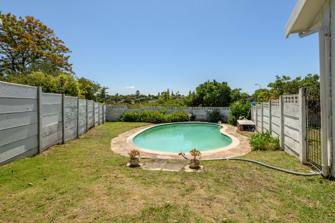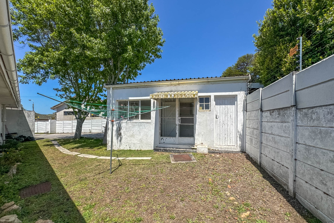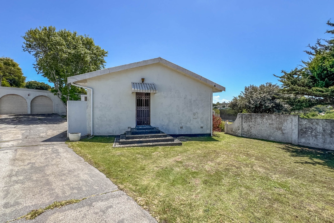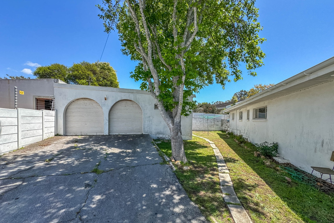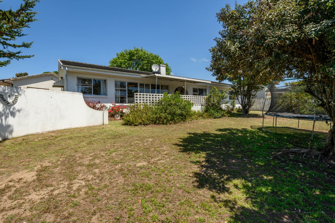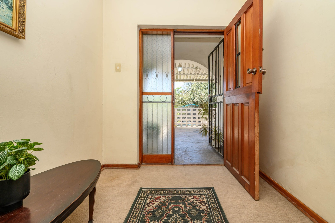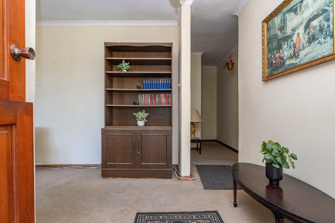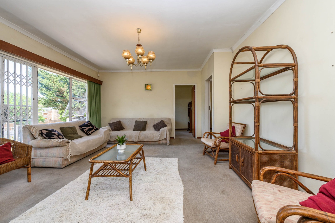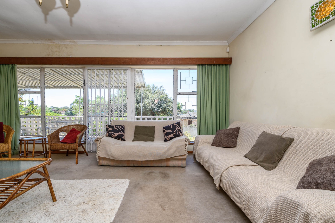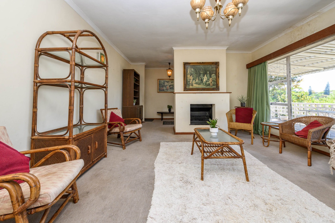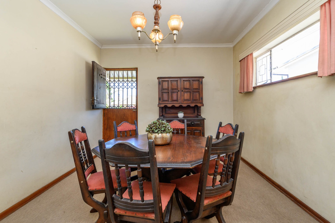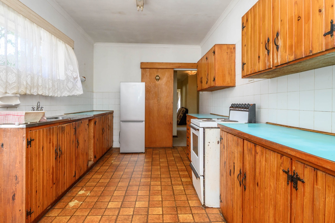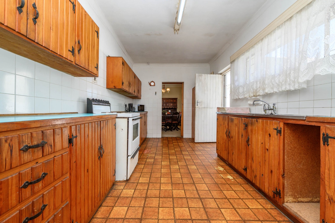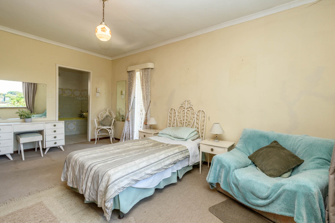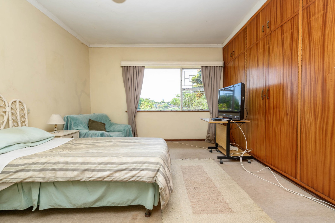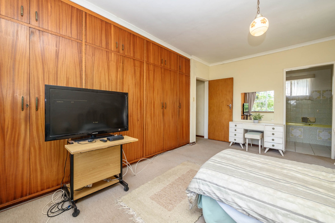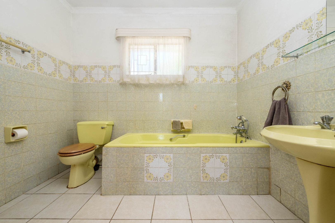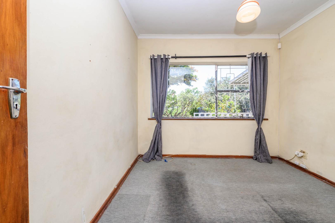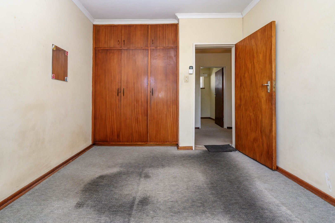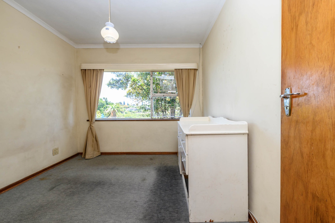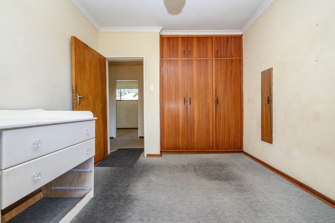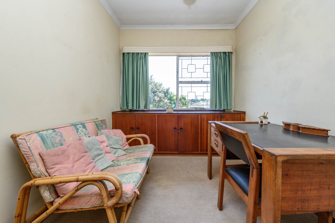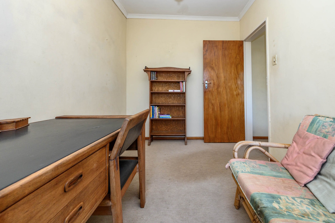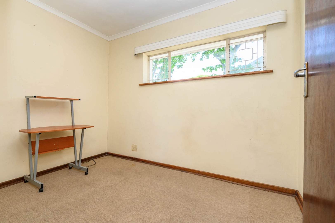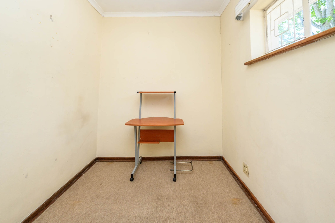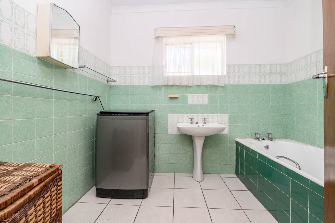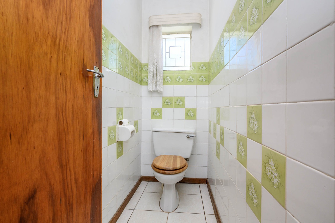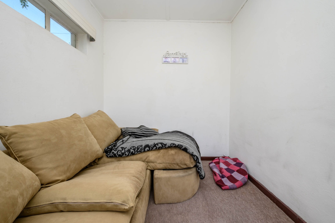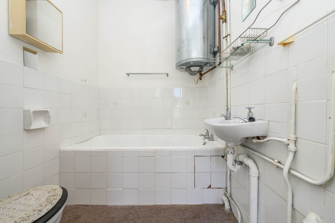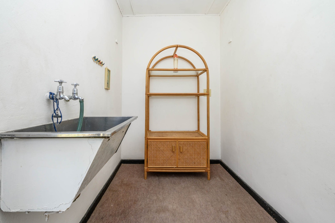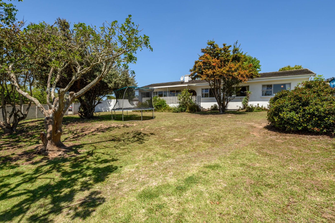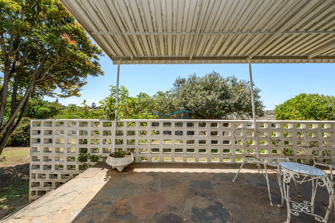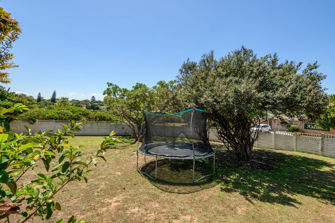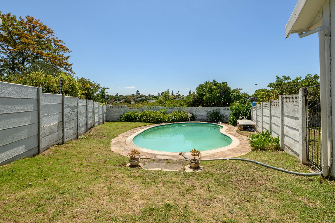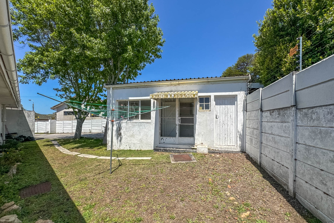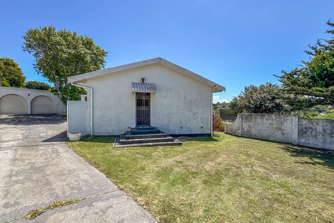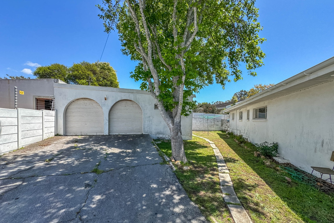- 4
- 2
- 2
- 1 273.0 m2
Monthly Costs
Monthly Bond Repayment ZAR .
Calculated over years at % with no deposit. Change Assumptions
Affordability Calculator | Bond Costs Calculator | Bond Repayment Calculator | Apply for a Bond- Bond Calculator
- Affordability Calculator
- Bond Costs Calculator
- Bond Repayment Calculator
- Apply for a Bond
Bond Calculator
Affordability Calculator
Bond Costs Calculator
Bond Repayment Calculator
Contact Us

Disclaimer: The estimates contained on this webpage are provided for general information purposes and should be used as a guide only. While every effort is made to ensure the accuracy of the calculator, RE/MAX of Southern Africa cannot be held liable for any loss or damage arising directly or indirectly from the use of this calculator, including any incorrect information generated by this calculator, and/or arising pursuant to your reliance on such information.
Mun. Rates & Taxes: ZAR 1860.00
Property description
Situated in the sought-after suburb of Fernglen, this solid and spacious family home offers generous living areas, a large enclosed garden, and plenty of opportunity to modernise and make it your own.
The home features a welcoming entrance hall, lounge with a fireplace, and a separate dining room, providing ample space for family gatherings and entertaining. The kitchen offers good proportions and loads of potential for an update to suit your personal style.
Accommodation includes four bedrooms and two bathrooms (main en suite), along with a study that’s perfect for a home office or hobby room.
Outside, the property offers excellent extras — two additional rooms with a bathroom, ideal for staff accommodation, guest rooms, or extra storage. There’s also a double garage, undercover braai area, and a swimming pool set within a large, fully enclosed garden, perfect for kids and pets to enjoy.
With a little vision and TLC, this home can easily be transformed into a modern family haven in one of Gqeberha’s most convenient neighbourhoods — close to schools, shopping centres, and main routes.
View today and imagine the possibilities.
Property Details
- 4 Bedrooms
- 2 Bathrooms
- 2 Garages
- 1 Ensuite
- 1 Lounges
- 1 Dining Area
Property Features
- Patio
- Pool
- Staff Quarters
- Pets Allowed
- Kitchen
- Fire Place
- Entrance Hall
- Garden
- Family TV Room
| Bedrooms | 4 |
| Bathrooms | 2 |
| Garages | 2 |
| Erf Size | 1 273.0 m2 |
Contact the Agent

Tersia de Jager
Full Status Property Practitioner
