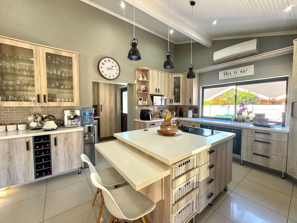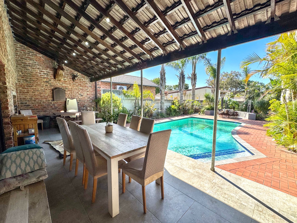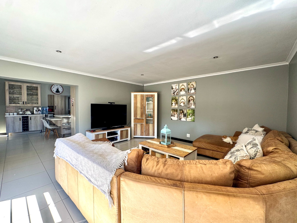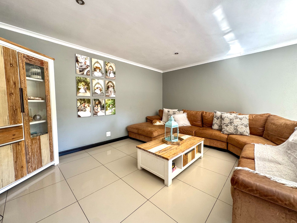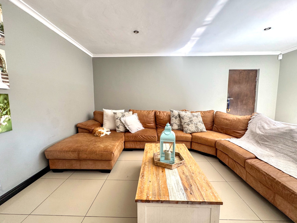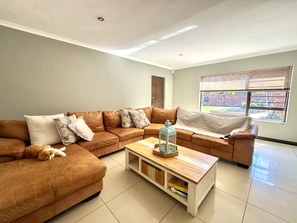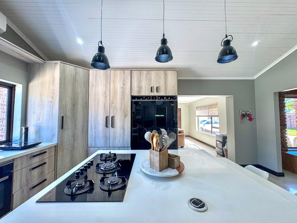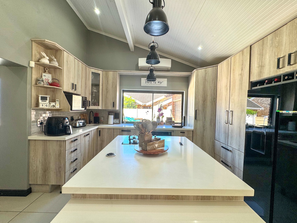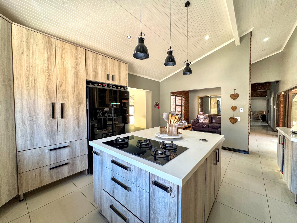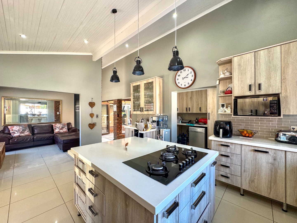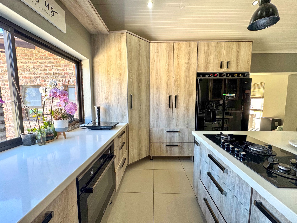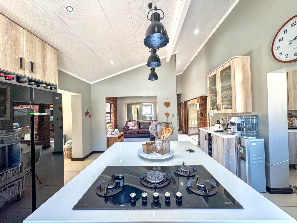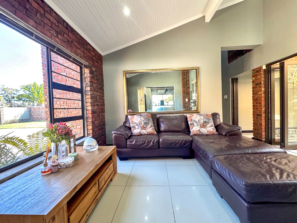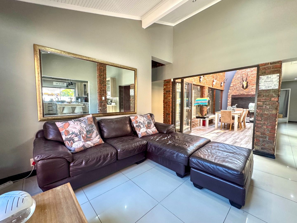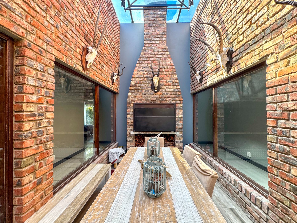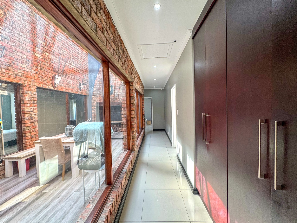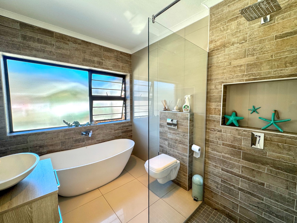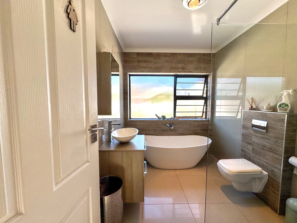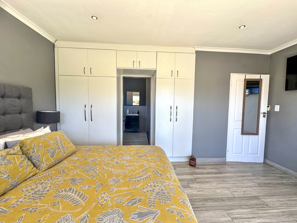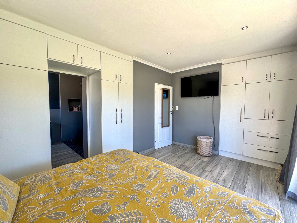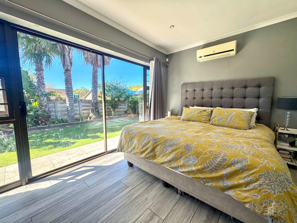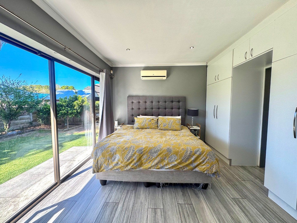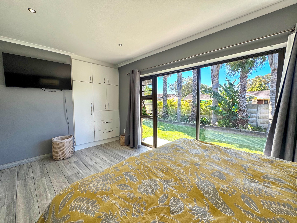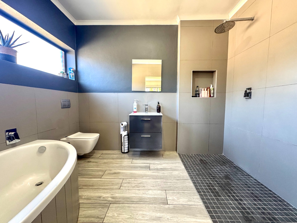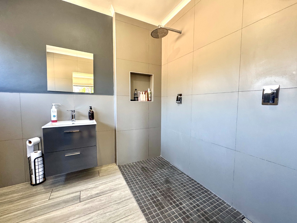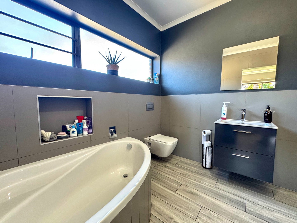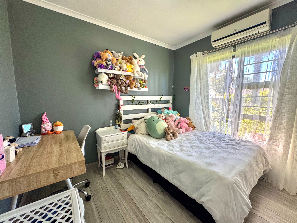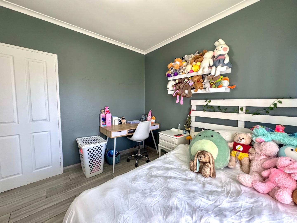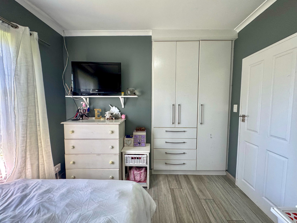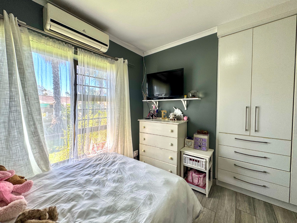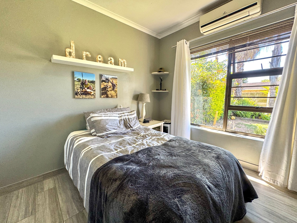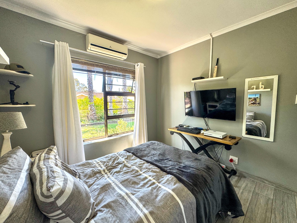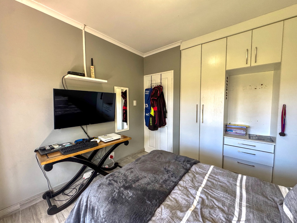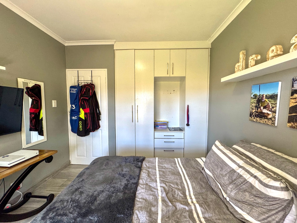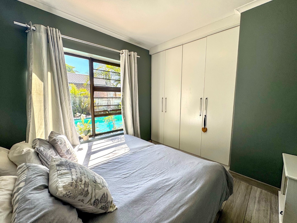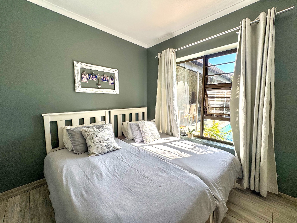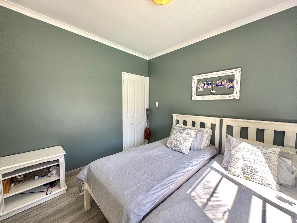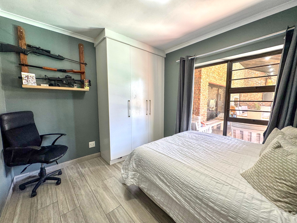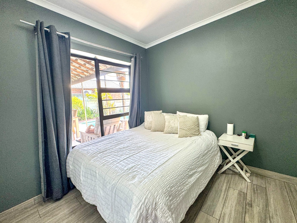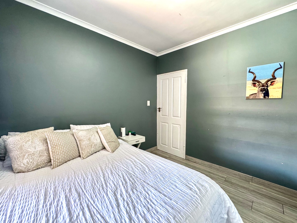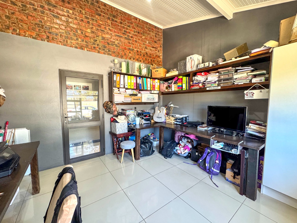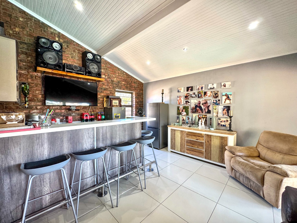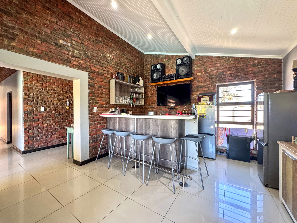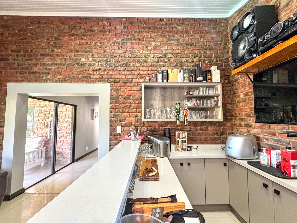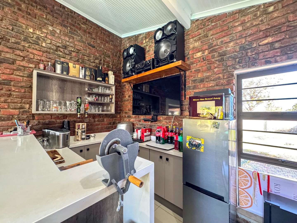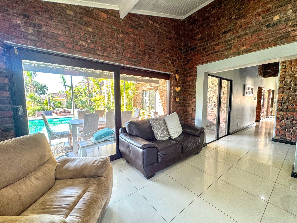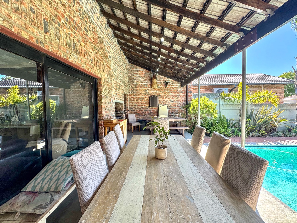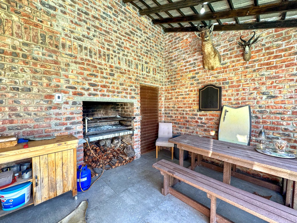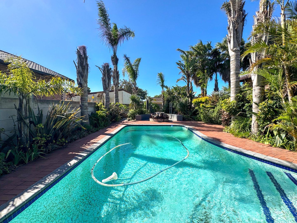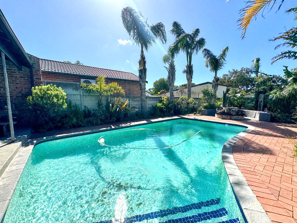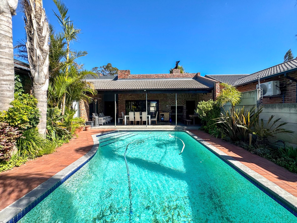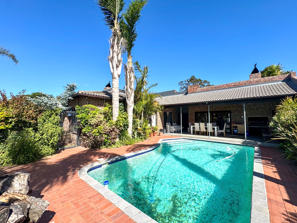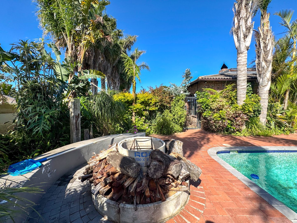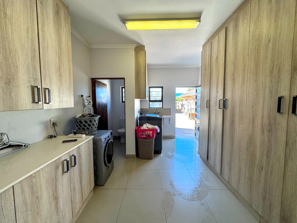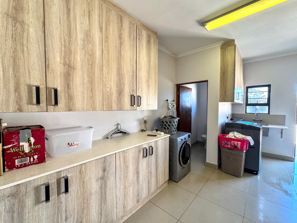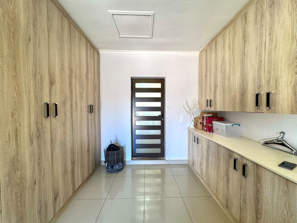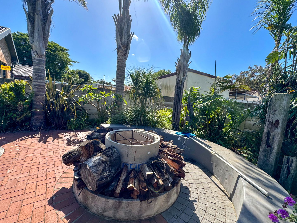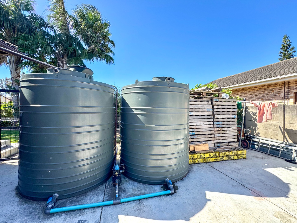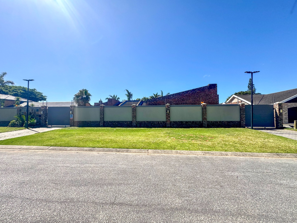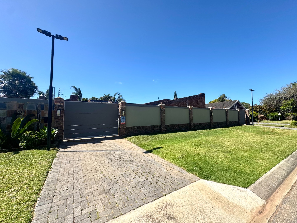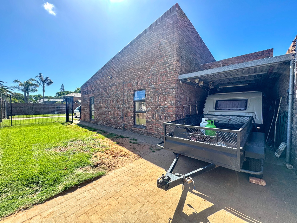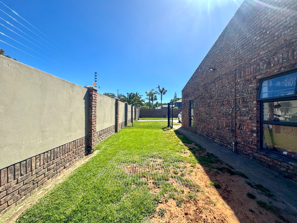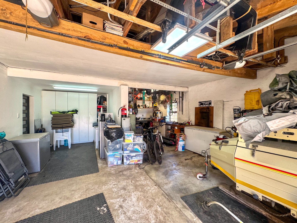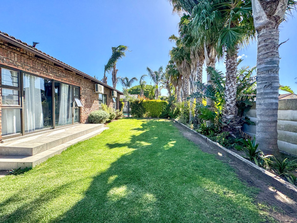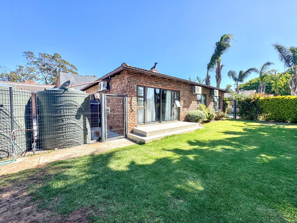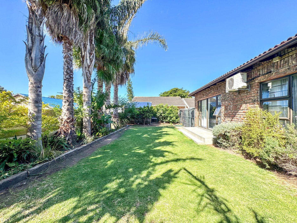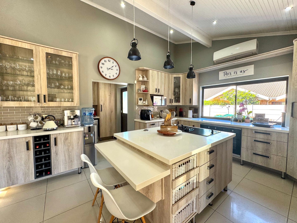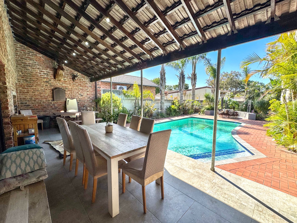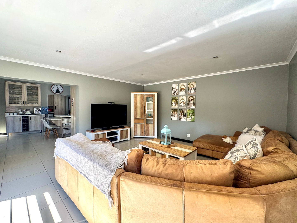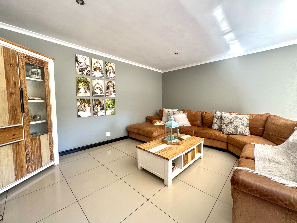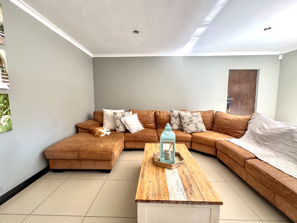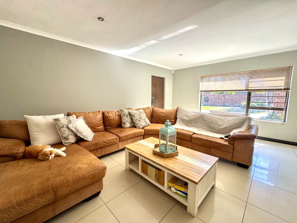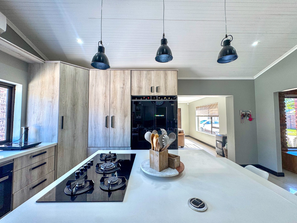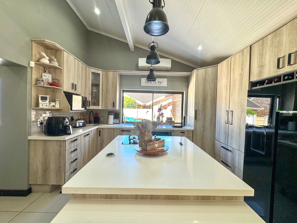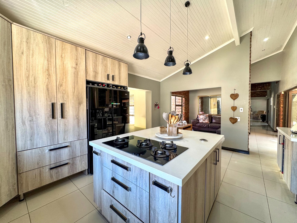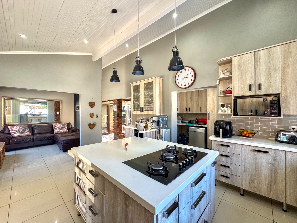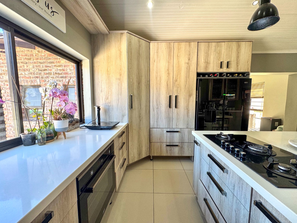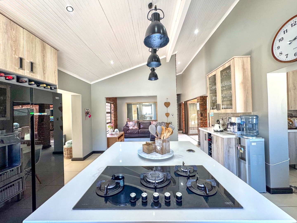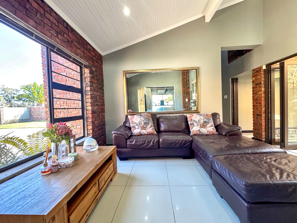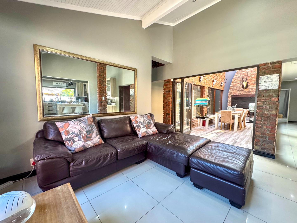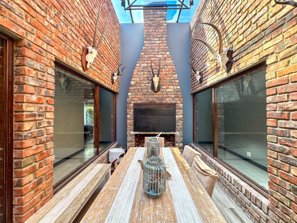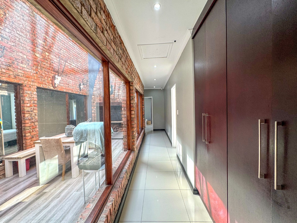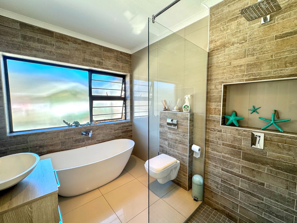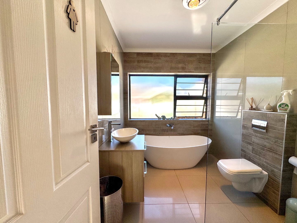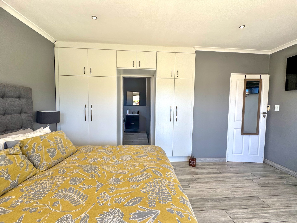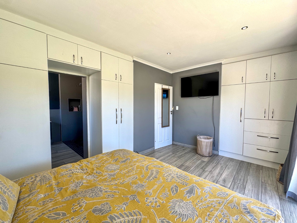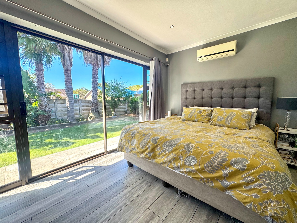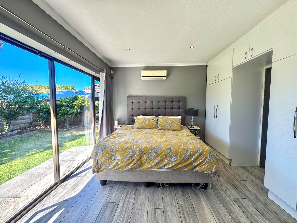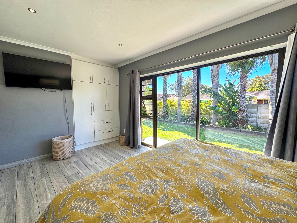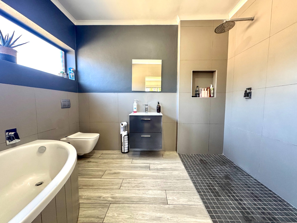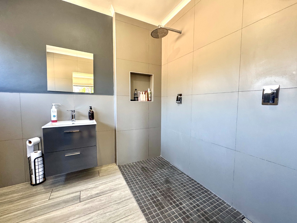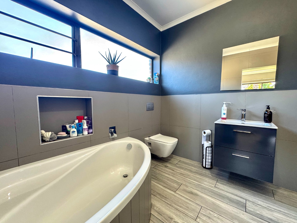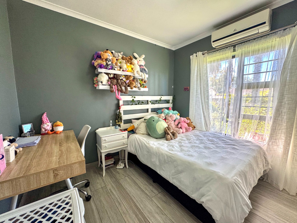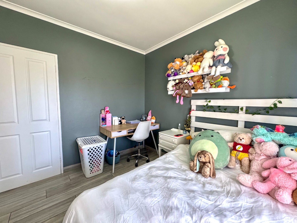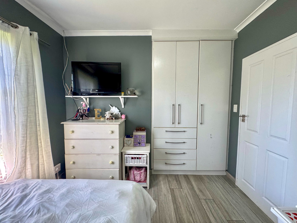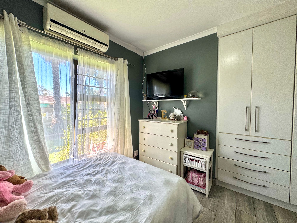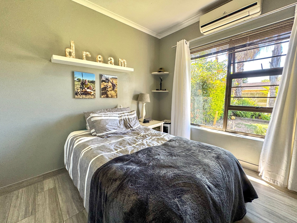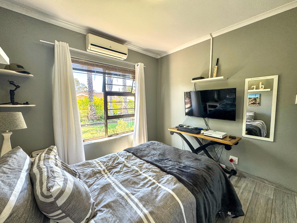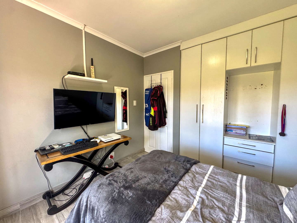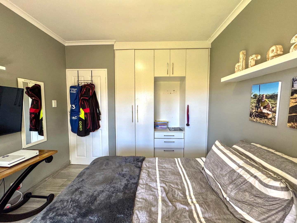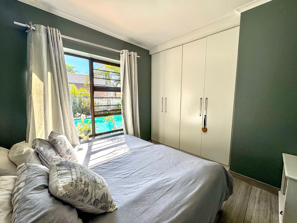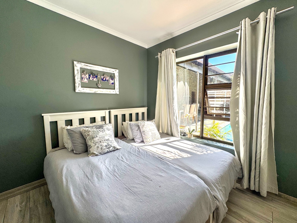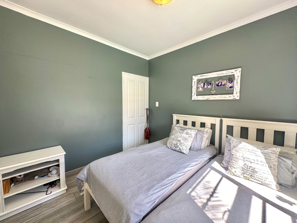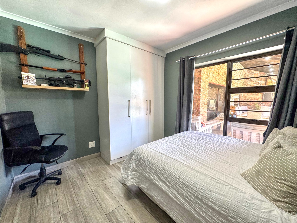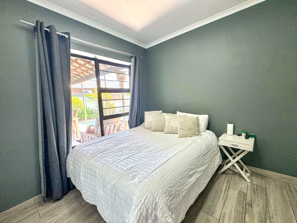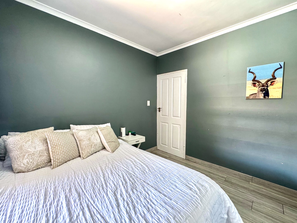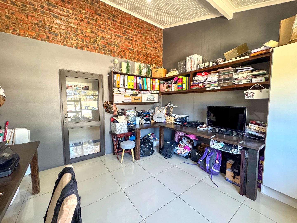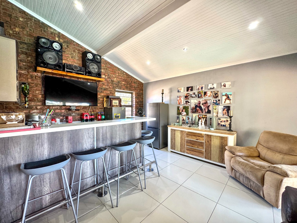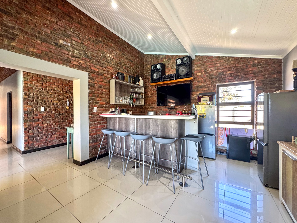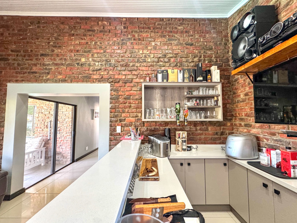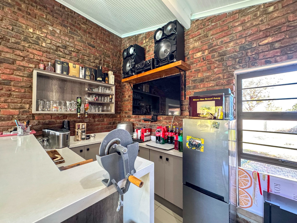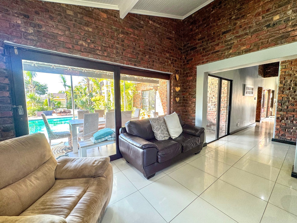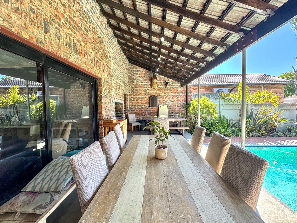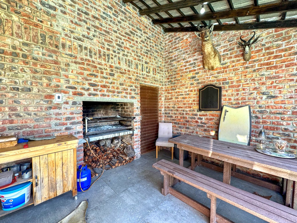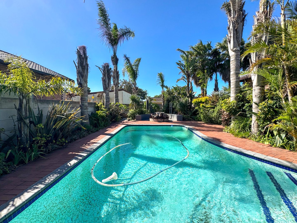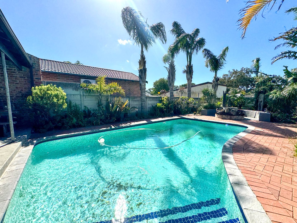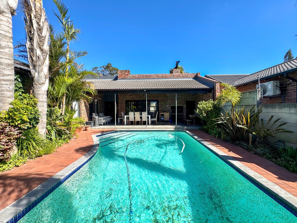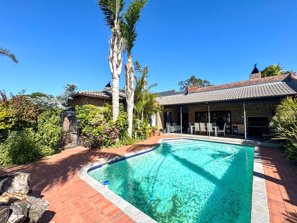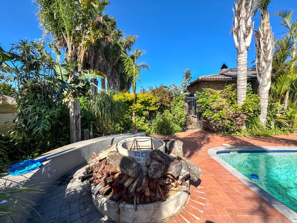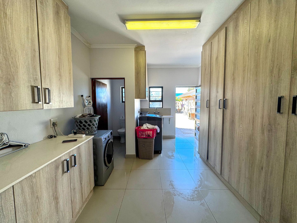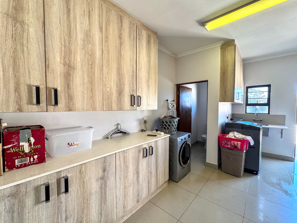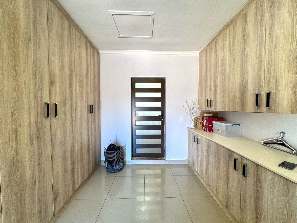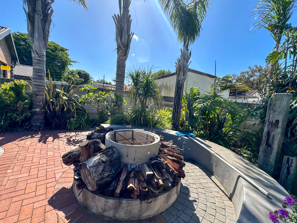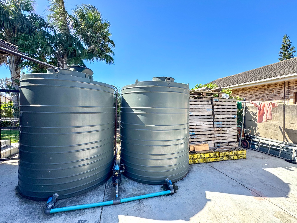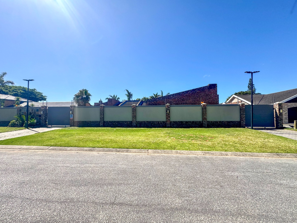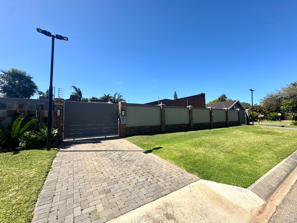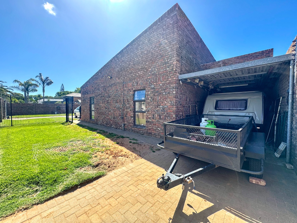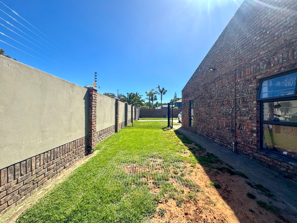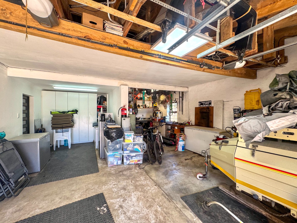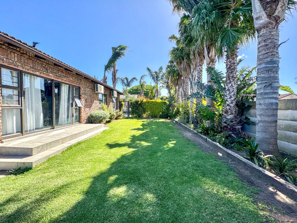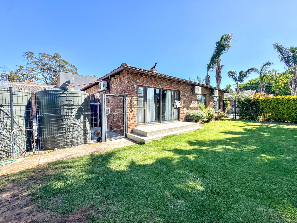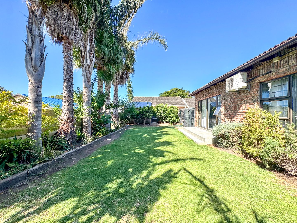- 5
- 2
- 3
- 359 m2
- 1 200 m2
Monthly Costs
Monthly Bond Repayment ZAR .
Calculated over years at % with no deposit. Change Assumptions
Affordability Calculator | Bond Costs Calculator | Bond Repayment Calculator | Apply for a Bond- Bond Calculator
- Affordability Calculator
- Bond Costs Calculator
- Bond Repayment Calculator
- Apply for a Bond
Bond Calculator
Affordability Calculator
Bond Costs Calculator
Bond Repayment Calculator
Contact Us

Disclaimer: The estimates contained on this webpage are provided for general information purposes and should be used as a guide only. While every effort is made to ensure the accuracy of the calculator, RE/MAX of Southern Africa cannot be held liable for any loss or damage arising directly or indirectly from the use of this calculator, including any incorrect information generated by this calculator, and/or arising pursuant to your reliance on such information.
Property description
Nestled in a tranquil cul-de-sac within the desirable suburban area of Beverley Grove, Port Elizabeth, this impressive 359 sqm family home on a generous 1200 sqm erf offers both space and security. The property boasts strong kerb appeal with a well-maintained lawn, modern perimeter walls, and a secure access gate featuring electric fencing, ensuring peace of mind from the moment you arrive. A paved driveway leads to ample parking and garaging.
Step inside to discover an inviting interior designed for comfortable living. The home features spacious lounges, a dedicated dining room, and an additional family TV room, providing versatile spaces for relaxation and entertainment. An open-plan layout enhances the flow, complemented by a functional kitchen with a pantry, a separate laundry area, and a dedicated study for those working from home. A built-in bar adds to the entertainment potential.
Accommodation comprises five well-proportioned bedrooms, including one en-suite bathroom, alongside a second full bathroom. The bedrooms are bright, featuring modern wood-look tiled flooring and built-in wardrobes, with air conditioning units ensuring comfort during warmer months. Large sliding glass doors in some bedrooms offer direct access to the private garden, blending indoor and outdoor living seamlessly.
The outdoor spaces are equally appealing, designed for leisure and practicality. Enjoy sunny days by the private swimming pool or entertain guests on the patio with a built-in braai. The established garden, complete with a wendy house and water tanks, provides a serene backdrop. Practicality is further enhanced by three garages, offering secure parking and additional storage, alongside a covered carport suitable for a caravan or trailer.
Security is paramount, with features including an alarm system, electric fencing, burglar bars, and a totally walled perimeter. The property is also fibre-ready, catering to modern connectivity needs. This Beverley Grove residence presents an exceptional opportunity for families seeking a secure, spacious, and well-appointed home in a sought-after suburban setting.
**Key Features:**
* 5 Bedrooms, 2 Bathrooms (1 En-suite)
* 3 Garages & Covered Parking. Tandem garage built for caravan purpose and drive through to back of yard.
* Private Swimming Pool & Patio with Built-in Braai. Additional indoor braai area as well.
* Lounge, Dining Room, Family TV Room and Laundry
* Dedicated Study & Pantry
* Air Conditioning & Fibre Connectivity
* Enhanced Security: Electric Fencing, Alarm, Burglar Bars
* Spacious 1200 sqm Erf with Garden & Water Tanks
* Located in a tranquil cul-de-sac
* Pets Allowed
Ready to experience this in person?
Schedule your exclusive tour today.
Property Details
- 5 Bedrooms
- 2 Bathrooms
- 3 Garages
- 1 Ensuite
- 2 Lounges
- 1 Dining Area
Property Features
- Study
- Patio
- Pool
- Laundry
- Storage
- Aircon
- Pets Allowed
- Access Gate
- Alarm
- Kitchen
- Built In Braai
- Pantry
- Entrance Hall
- Paving
- Garden
- Family TV Room
Video
| Bedrooms | 5 |
| Bathrooms | 2 |
| Garages | 3 |
| Floor Area | 359 m2 |
| Erf Size | 1 200 m2 |
Contact the Agent

Richard van Onselen
Full Status Property Practitioner
